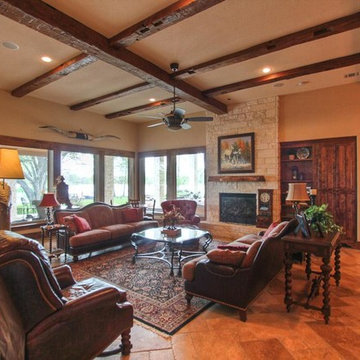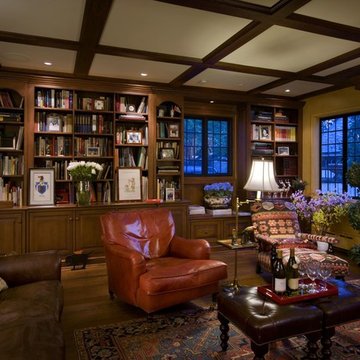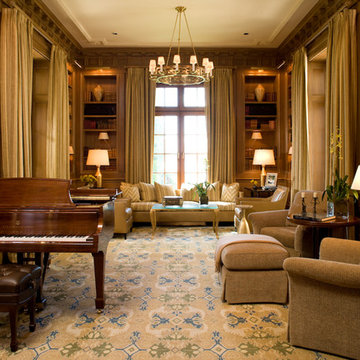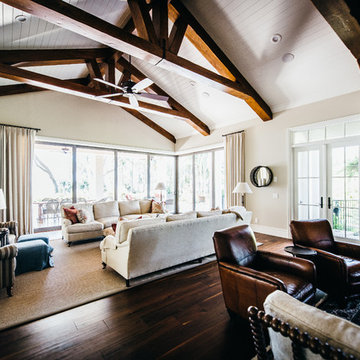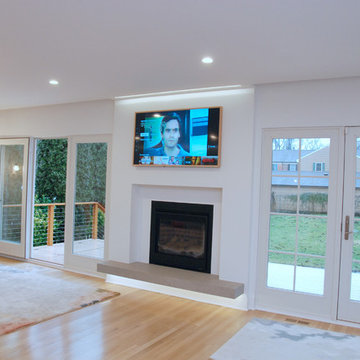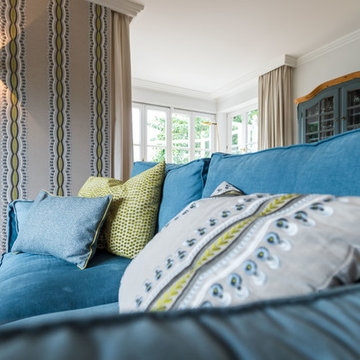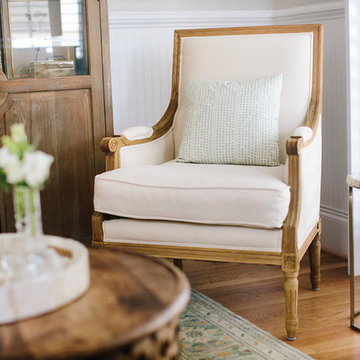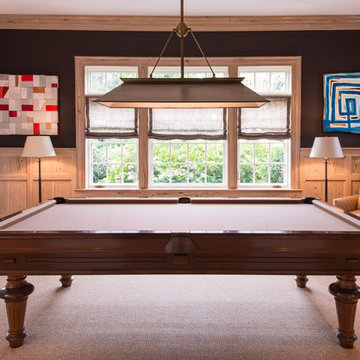527 Billeder af alrum med et skjult TV
Sorteret efter:
Budget
Sorter efter:Populær i dag
161 - 180 af 527 billeder
Item 1 ud af 3
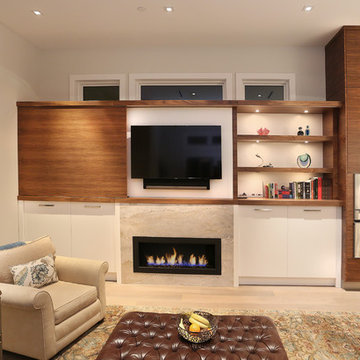
This built in TV unit features a large panel sliding door and built-in underlit shelves, made of pre-finished 5/8 plywood,
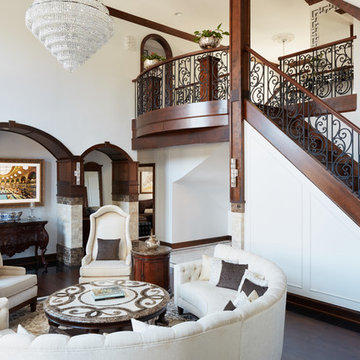
In the great room, the clients originally wanted to make a small opening in the side wall to open up the existing staircase. The architect envisioned a completely open staircase with a ribbon of railing leading to a Juliet balcony. The existing standard white cabinets along the wall in the great room were replaced with stately arches dressed in walnut creating alcoves designed for specific pieces of antique furniture the clients owned. The columns were detailed in walnut and two types of stone.
Photo Credit: Keith Issacs Photo, LLC
Dawn Christine Architect
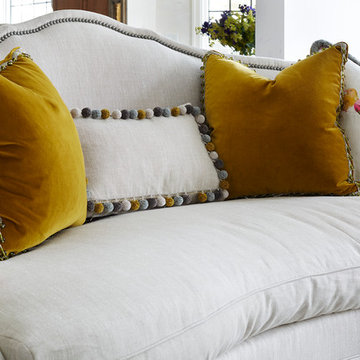
This kitchen was inspired by a french countryside cottage. We used traditional design elements, warm worn finishes, along with french industrial lighting fixtures to bring a magical element to this space. Bright patterns, bold pops of color, and unique trim details bring life to the living space.
Photography: Alyssa Lee Photography
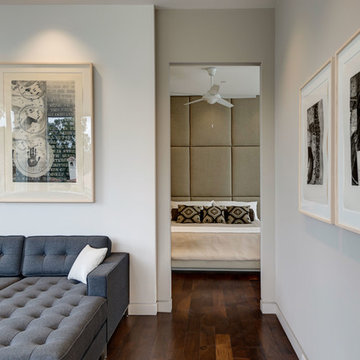
Azalea is The 2012 New American Home as commissioned by the National Association of Home Builders and was featured and shown at the International Builders Show and in Florida Design Magazine, Volume 22; No. 4; Issue 24-12. With 4,335 square foot of air conditioned space and a total under roof square footage of 5,643 this home has four bedrooms, four full bathrooms, and two half bathrooms. It was designed and constructed to achieve the highest level of “green” certification while still including sophisticated technology such as retractable window shades, motorized glass doors and a high-tech surveillance system operable just by the touch of an iPad or iPhone. This showcase residence has been deemed an “urban-suburban” home and happily dwells among single family homes and condominiums. The two story home brings together the indoors and outdoors in a seamless blend with motorized doors opening from interior space to the outdoor space. Two separate second floor lounge terraces also flow seamlessly from the inside. The front door opens to an interior lanai, pool, and deck while floor-to-ceiling glass walls reveal the indoor living space. An interior art gallery wall is an entertaining masterpiece and is completed by a wet bar at one end with a separate powder room. The open kitchen welcomes guests to gather and when the floor to ceiling retractable glass doors are open the great room and lanai flow together as one cohesive space. A summer kitchen takes the hospitality poolside.
Awards:
2012 Golden Aurora Award – “Best of Show”, Southeast Building Conference
– Grand Aurora Award – “Best of State” – Florida
– Grand Aurora Award – Custom Home, One-of-a-Kind $2,000,001 – $3,000,000
– Grand Aurora Award – Green Construction Demonstration Model
– Grand Aurora Award – Best Energy Efficient Home
– Grand Aurora Award – Best Solar Energy Efficient House
– Grand Aurora Award – Best Natural Gas Single Family Home
– Aurora Award, Green Construction – New Construction over $2,000,001
– Aurora Award – Best Water-Wise Home
– Aurora Award – Interior Detailing over $2,000,001
2012 Parade of Homes – “Grand Award Winner”, HBA of Metro Orlando
– First Place – Custom Home
2012 Major Achievement Award, HBA of Metro Orlando
– Best Interior Design
2012 Orlando Home & Leisure’s:
– Outdoor Living Space of the Year
– Specialty Room of the Year
2012 Gold Nugget Awards, Pacific Coast Builders Conference
– Grand Award, Indoor/Outdoor Space
– Merit Award, Best Custom Home 3,000 – 5,000 sq. ft.
2012 Design Excellence Awards, Residential Design & Build magazine
– Best Custom Home 4,000 – 4,999 sq ft
– Best Green Home
– Best Outdoor Living
– Best Specialty Room
– Best Use of Technology
2012 Residential Coverings Award, Coverings Show
2012 AIA Orlando Design Awards
– Residential Design, Award of Merit
– Sustainable Design, Award of Merit
2012 American Residential Design Awards, AIBD
– First Place – Custom Luxury Homes, 4,001 – 5,000 sq ft
– Second Place – Green Design

The homeowners could not agree on what would go above the fireplace. The wife insisted a painting and the husband wanted a TV. Problem solved! The TV is hidden behind a framed scrolling canvas. With the touch of the remote, the image goes from Monet's sailboats to ESPN!
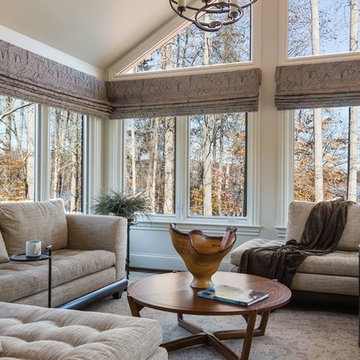
Here's a room that celebrates it's view! RJohnston Interiors streamlined the rooms moldings, removed bulky boxed beams and lightened the palette to pull the eye straight to the gorgeous view. The automated roman shades, echoing the feel of the branches through the window, are connected to a Lutron system, closing at dusk and opening at dawn each day.
Catherine Nguyen Photography
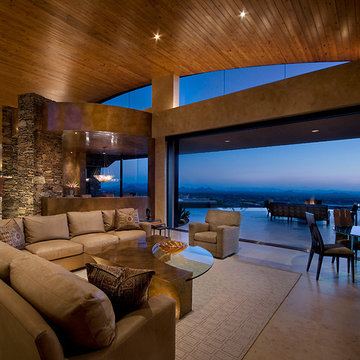
Designed by architect Bing Hu, this modern open-plan home has sweeping views of Desert Mountain from every room. The high ceilings, large windows and pocketing doors create an airy feeling and the patios are an extension of the indoor spaces. The warm tones of the limestone floors and wood ceilings are enhanced by the soft colors in the Donghia furniture. The walls are hand-trowelled venetian plaster or stacked stone. Wool and silk area rugs by Scott Group.
Project designed by Susie Hersker’s Scottsdale interior design firm Design Directives. Design Directives is active in Phoenix, Paradise Valley, Cave Creek, Carefree, Sedona, and beyond.
For more about Design Directives, click here: https://susanherskerasid.com/
To learn more about this project, click here: https://susanherskerasid.com/modern-desert-classic-home/
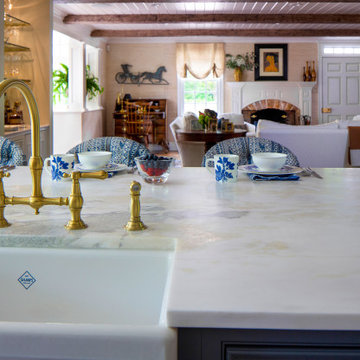
This view showcases the beautiful quartzite stone countertop. Overlooking into the family room you can see the bar off to the left. An antique American drop front desk, grasscloth wall covering and custom sofas by Lee Jofa create a welcoming vibe.
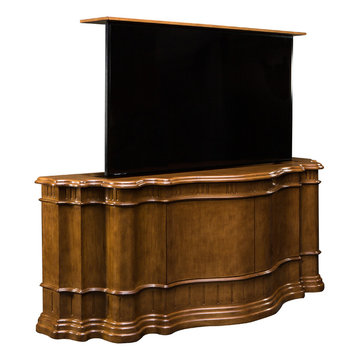
Barnard, Designer grade TV lift cabinets, Hidden TV lift cabinet by "Best of Houzz 2014 and 2015" for service, Cabinet Tronix.
This Beautiful hand carved rounded TV lift cabinet holds a 75 inch flat screen TV and is made to order so dimensions will be based on your TV size and other technology component needs.
With 12 years-experience specializing TV lift furniture, Cabinet Tronix US made designer grade furniture is perfectly married with premium US made TV lift system.
This Barnard TV lift cabinet furniture is available in 16 amazing designer grade finishes. Custom finishing, configuration and sizing available.
You can have any of our 120 plus TV lift cabinet designs set at the foot of the bed, against a wall/window or center of the room. All designs are finished on all 4 sides with the exact same wood type and finish. All Cabinet Tronix TV lift cabinet models come with HDMI cables, Digital display universal remote, built in Infrared repeater system, TV mount, wire web wrap, component section and power bar.
You can also opt to include our optional 360 TV lift swivel system. Custom finishes and sizing
All our Furniture systems come with a 5 year warranty http://www.cabinet-tronix.com/other.html
Phone: 619-422-2784
Shelby County, Alabama
Juneau City and Borough, Alaska
Maricopa County, Arizona
Saline County, Arkansas
Santa Clara County, California
Douglas County, Colorado
Fairfield County, Connecticut
New Castle County, Delaware
St. Johns County, Florida
Forsyth County, Georgia
Honolulu County, Hawaii
Blaine County, Idaho
Kendall County, Illinois
Hamilton County, Indiana
Dallas County, Iowa
Johnson County, Kansas
Oldham County, Kentucky
Ascension Parish, Louisiana
Cumberland County, Maine
Howard County, Maryland
Nantucket County, Massachusetts
Livingston County, Michigan
Scott County, Minnesota
Madison County, Mississippi
St. Charles County, Missouri
Jefferson County, Montana
Sarpy County, Nebraska
Elko County, Nevada
Rockingham County, New Hampshire
Hunterdon County, New Jersey
Los Alamos County, New Mexico
Nassau County, New York
Wake County, North Carolina
Williams County, North Dakota
Delaware County, Ohio
Canadian County, Oklahoma
Clackamas County, Oregon
Chester County, Pennsylvania
Washington County, Rhode Island
Beaufort County, South Carolina
Lincoln County, South Dakota
Williamson County, Tennessee
Rockwall County, Texas
Summit County, Utah
Chittenden County, Vermont
Loudoun County, Virginia
King County, Washington
Jefferson County, West Virginia
Waukesha County, Wisconsin
Campbell County, Wyoming
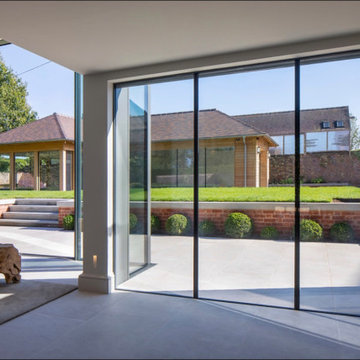
A stunning 16th Century listed Queen Anne Manor House with contemporary Sky-Frame extension which features stunning Janey Butler Interiors design and style throughout. The fabulous contemporary zinc and glass extension with its 3 metre high sliding Sky-Frame windows allows for incredible views across the newly created garden towards the newly built Oak and Glass Gym & Garage building. When fully open the space achieves incredible indoor-outdoor contemporary living. A wonderful project designed, built and completed by Riba Llama Architects & Janey Butler Interiors of the Llama Group of Design companies.
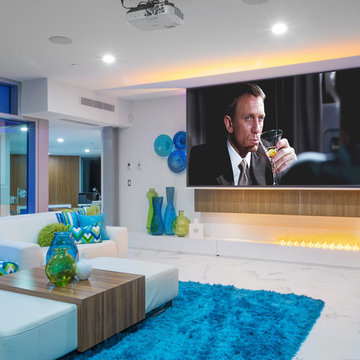
Custom, concrete and steel open concept home on waterfront. Modern mod family room on the top level of the home has incredible windows leading to outdoor 40 ft x 30 foot living green roof. Aqua blue and green accents ground the white leather modular seating which is great for entertaining. Silk aqua blue area carpet makes a bold statement of aqua blue into the room which overlooks the front yards 40 ft aqua blue glass reflecting pond . Opposite side of room leads to one of the three private living green roof top areas. Living grass material along with paths of Brazilian hardwood and concrete pavers ground a full lounging and seating area with fire table. Enjoy the unobstructed 360 degree views of Mountain range and water which can be seen from every window in this home.. Truly a great room to lounge and watch TV inside or out. John Bentley Photography - Vancouver
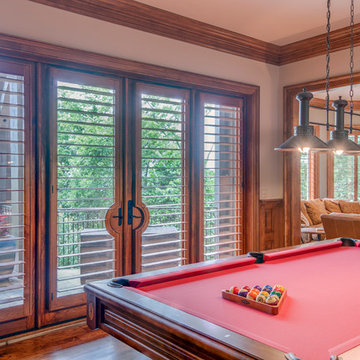
Clear View Maple Wood 4 1/2 inch Interior Shutters. Includes Elite's custom circular door cut out. - Elite Shutters and Blinds
527 Billeder af alrum med et skjult TV
9
