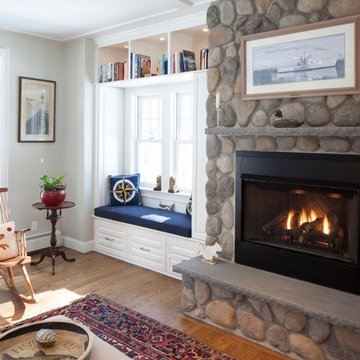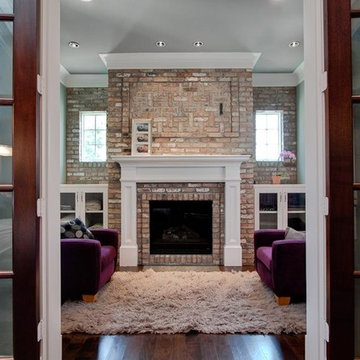1.780 Billeder af alrum med et skjult TV
Sorteret efter:
Budget
Sorter efter:Populær i dag
1 - 20 af 1.780 billeder
Item 1 ud af 3

he open plan of the great room, dining and kitchen, leads to a completely covered outdoor living area for year-round entertaining in the Pacific Northwest. By combining tried and true farmhouse style with sophisticated, creamy colors and textures inspired by the home's surroundings, the result is a welcoming, cohesive and intriguing living experience.
For more photos of this project visit our website: https://wendyobrienid.com.

This living room designed by the interior designers at Aspen Design Room is the centerpiece of this elegant home. The stunning fireplace is the focal point of the room while the vaulted ceilings with the substantial timber structure give the room a grand feel.

The Entire Main Level, Stairwell and Upper Level Hall are wrapped in Shiplap, Painted in Benjamin Moore White Dove. The Flooring, Beams, Mantel and Fireplace TV Doors are all reclaimed barnwood. The inset floor in the dining room is brick veneer. The Fireplace is brick on all sides. The lighting is by Visual Comfort. Bar Cabinetry is painted in Benjamin Moore Van Duesen Blue with knobs from Anthropologie. Photo by Spacecrafting

The new family room addition was designed adjacent to the public park that backs up to the house.
Photo by Erik Kvalsvik

log cabin mantel wall design
Integrated Wall 2255.1
The skilled custom design cabinetmaker can help a small room with a fireplace to feel larger by simplifying details, and by limiting the number of disparate elements employed in the design. A wood storage room, and a general storage area are incorporated on either side of this fireplace, in a manner that expands, rather than interrupts, the limited wall surface. Restrained design makes the most of two storage opportunities, without disrupting the focal area of the room. The mantel is clean and a strong horizontal line helping to expand the visual width of the room.
The renovation of this small log cabin was accomplished in collaboration with architect, Bethany Puopolo. A log cabin’s aesthetic requirements are best addressed through simple design motifs. Different styles of log structures suggest different possibilities. The eastern seaboard tradition of dovetailed, square log construction, offers us cabin interiors with a different feel than typically western, round log structures.

Modern farmhouse meets beach house in this 2800 sq. ft. shingle-style home set a quarter mile from the beach on the southern Maine coast. Great room with built-in window seat with bookshelves above, gas-fireplace with cultured stone surround; white oak floors, coffered ceiling, and transom window. Photo: Rachel Sieben

This is stunning Dura Supreme Cabinetry home was carefully designed by designer Aaron Mauk and his team at Mauk Cabinets by Design in Tipp City, Ohio and was featured in the Dayton Homearama Touring Edition. You’ll find Dura Supreme Cabinetry throughout the home including the bathrooms, the kitchen, a laundry room, and an entertainment room/wet bar area. Each room was designed to be beautiful and unique, yet coordinate fabulously with each other.
The kitchen is in the heart of this stunning new home and has an open concept that flows with the family room. A one-of-a-kind kitchen island was designed with a built-in banquet seating (breakfast nook seating) and breakfast bar to create a space to dine and entertain while also providing a large work surface and kitchen sink space. Coordinating built-ins and mantle frame the fireplace and create a seamless look with the white kitchen cabinetry.
A combination of glass and mirrored mullion doors are used throughout the space to create a spacious, airy feel. The mirrored mullions also worked as a way to accent and conceal the large paneled refrigerator. The vaulted ceilings with darkly stained trusses and unique circular ceiling molding applications set this design apart as a true one-of-a-kind home.
Featured Product Details:
Kitchen and Living Room: Dura Supreme Cabinetry’s Lauren door style and Mullion Pattern #15.
Fireplace Mantle: Dura Supreme Cabinetry is shown in a Personal Paint Match finish, Outerspace SW 6251.
Request a FREE Dura Supreme Cabinetry Brochure Packet:
http://www.durasupreme.com/request-brochure

Custom Modern Black Barn doors with industrial Hardware. It's creative and functional.
Please check out more of Award Winning Interior Designs by Runa Novak on her website for amazing BEFORE & AFTER photos to see what if possible for your space!
Design by Runa Novak of In Your Space Interior Design: Chicago, Aspen, and Denver

This is a closer view of the first seating arrangement in front of the fireplace.
Photo by Michael Hunter.

Dimplex DLGM29 Vapor Fireplace Insert features revolutionary ultrasonic technology that creates the flame and smoke effect. As the mist rises up through the logs, the light reflects against the water molecules creating a convincing illusion of flames and smoke. The result is an appearance so authentic it could be mistaken for a traditional wood-burning fireplace.
1.780 Billeder af alrum med et skjult TV
1









