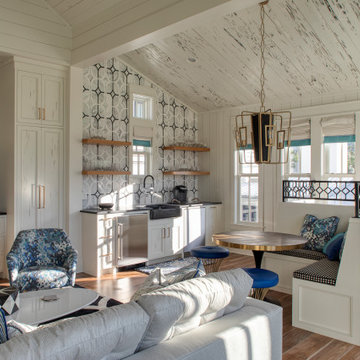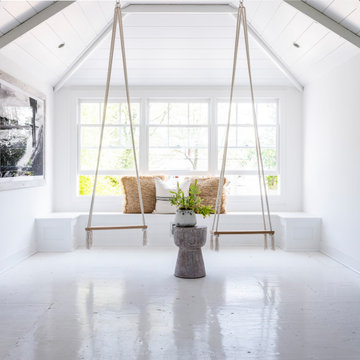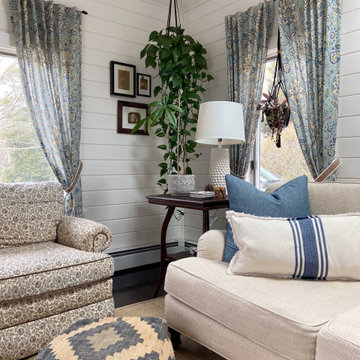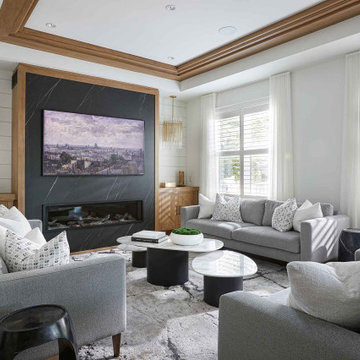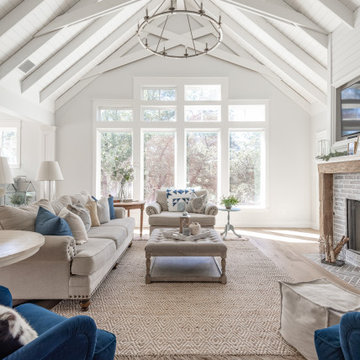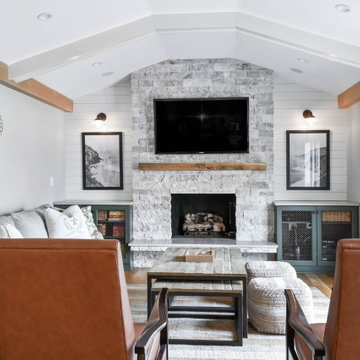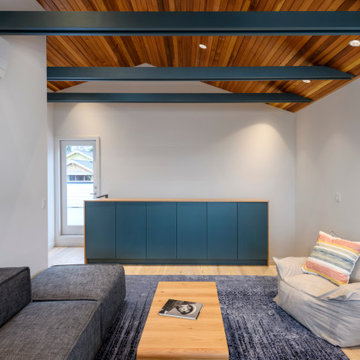375 Billeder af alrum med et væghængt TV og væg i skibsplanker
Sorteret efter:
Budget
Sorter efter:Populær i dag
61 - 80 af 375 billeder
Item 1 ud af 3

Family Room / Bonus Space with Built-In Bunk Beds and foosball table. Wood Ceilings and Walls, Plaid Carpet, Bear Art, Sectional, and Large colorful ottoman.
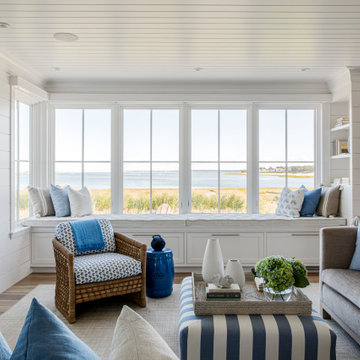
TEAM
Architect: LDa Architecture & Interiors
Interior Design: Kennerknecht Design Group
Builder: JJ Delaney, Inc.
Landscape Architect: Horiuchi Solien Landscape Architects
Photographer: Sean Litchfield Photography
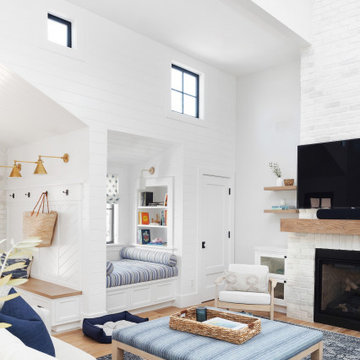
This living space is part of a Great Room that connects to the kitchen. Beautiful white brick cladding around the fireplace and chimney. White oak features including: fireplace mantel, floating shelves, and solid wood floor. The custom cabinetry on either side of the fireplace has glass display doors and Cambria Quartz countertops. The firebox is clad with stone in herringbone pattern.
Photo by Molly Rose Photography

Landmark Remodeling partnered on us with this basement project in Minnetonka.
Long-time, returning clients wanted a family hang out space, equipped with a fireplace, wet bar, bathroom, workout room and guest bedroom.
They loved the idea of adding value to their home, but loved the idea of having a place for their boys to go with friends even more.
We used the luxury vinyl plank from their main floor for continuity, as well as navy influences that we have incorporated around their home so far, this time in the cabinetry and vanity.
The unique fireplace design was a fun alternative to shiplap and a regular tiled facade.
Photographer- Height Advantages

Open Concept Great Room and Kitchen Design, vaulted ceiling with rustic timber trusses.

An unfinished basement was turned into a multi functional room where the entire three generational family can gather to watch sports, play pool or games. A small kitchen allows for drinks and quick snacks. A separate room for the grandchildren allows place space while the parents are nearby. Want to do a puzzle or play a board game, there's a perfect table for that. Luxury vinyl floors, plenty of lighting and comfy furniture, including a sleeper sofa, make this the most used space in the house.
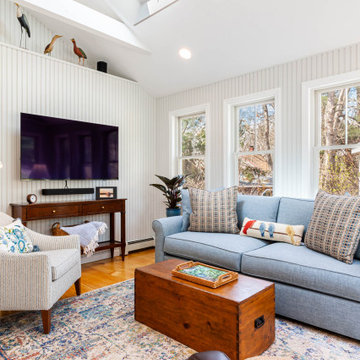
This coastal kitchen needed a refresh. Its solid wood cabinets were painted in a sage green, with putty colored trim and a cherry island and dark countertop. We painted the cabinetry and replaced countertops and appliances. We also moved the refrigerator to a side wall to create a better work space flow and added two windows to provide symmetry on the cooktop wall. A new custom wood hood and patterned marble backsplash help add a cheerful upbeat vibe to a previously subdued and muted space.
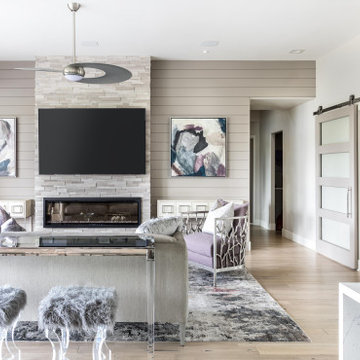
From the Dining Room you can view the family room and the Champagne Room. The hallway leads to the back of the house where the bedrooms are located.

In this new build we achieved a southern classic look on the exterior, with a modern farmhouse flair in the interior. The palette for this project focused on neutrals, natural woods, hues of blues, and accents of black. This allowed for a seamless and calm transition from room to room having each space speak to one another for a constant style flow throughout the home. We focused heavily on statement lighting, and classic finishes with a modern twist.
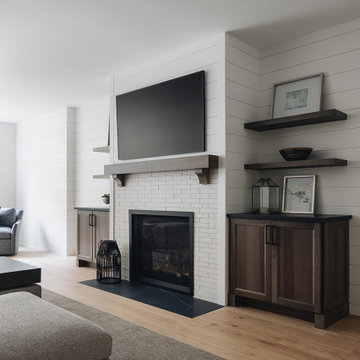
Living room and lounge area featuring a white brick fireplace and wood mantle, large TV, shiplap walls, light wood flooring, open shelving, and gray sectional sofa.
375 Billeder af alrum med et væghængt TV og væg i skibsplanker
4
