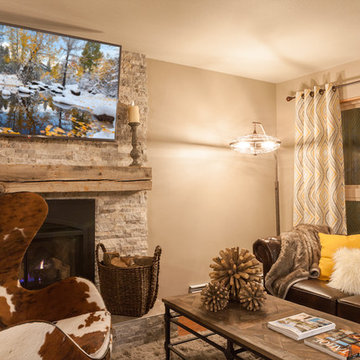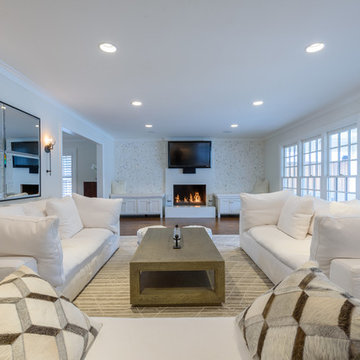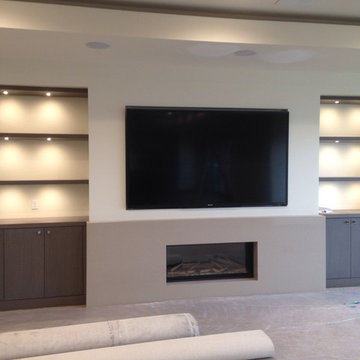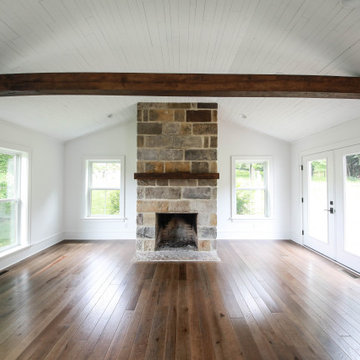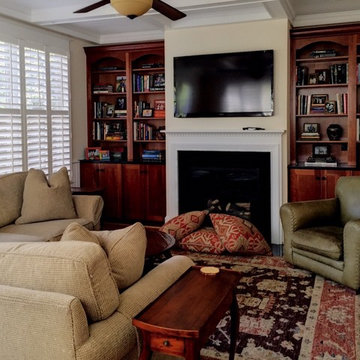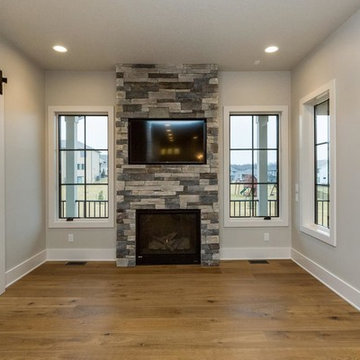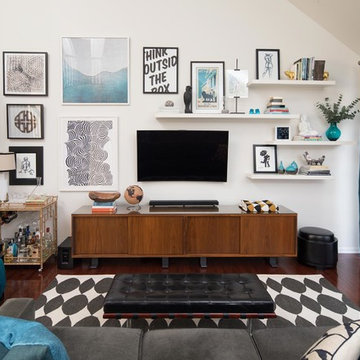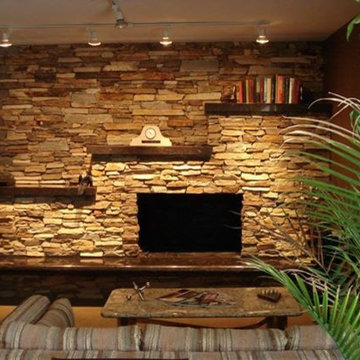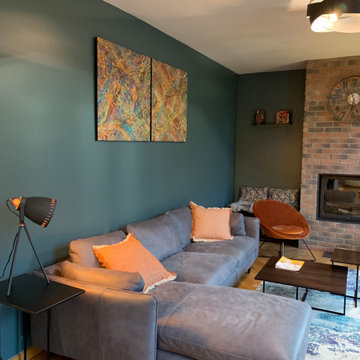966 Billeder af alrum med et væghængt TV
Sorteret efter:
Budget
Sorter efter:Populær i dag
121 - 140 af 966 billeder
Item 1 ud af 3
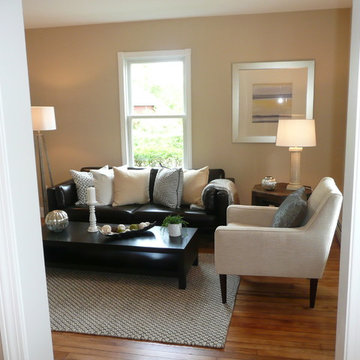
Staging & Photos by: Betsy Konaxis, BK Classic Collections Home Stagers
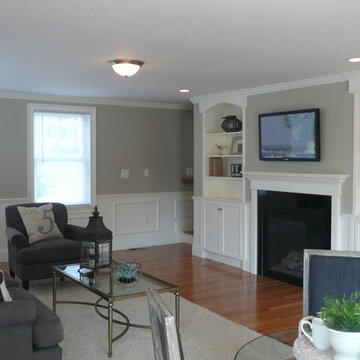
This home sat on the market for quite awhile before staging. It sold immediately after staging. Photos and Staging by Betsy Konaxis, BK Classic Collections Home Stagers
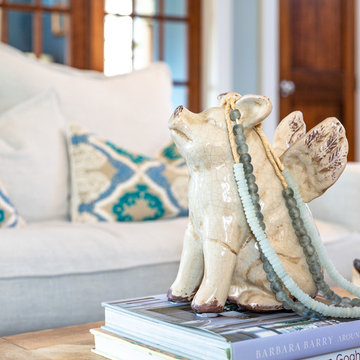
Changing out accessories and pillows is an easy and inexpensive way to update your space. I love these embroidered pillows from Classic Home Furnishings and the flying pig from Napa Home and Garden is so much fun. These beads make their way all over my house...
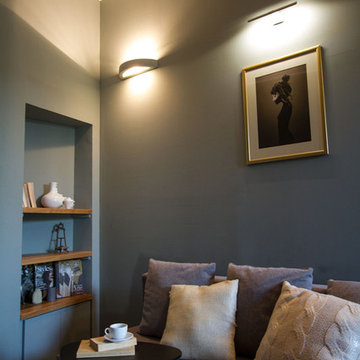
l’appartamento è stato progettato per un affitto di breve termine. Abbiamo deciso di sperimentare con colori scuri ed elementi dorati. Per ingrandire lo spazio abbiamo installato un grande specchio che ne ha aumentato la profondità.
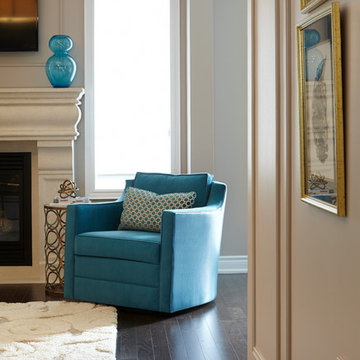
The family room was given added architectural detail through the addition of a complex pattern of moulding, incorporating panels of varying sizes and corner details. Panels on the end wall follow the peaked ceiling and outline the TV above the mantel, integrating it into the overall fireplace design. Walls were repainted a darker tone, adding warmth and depth to the room. A large area rug unifies the seating arrangement. A teal tub chair creates a focal point. It conveniently swivels between the family room seating area and the adjoining kitchen.
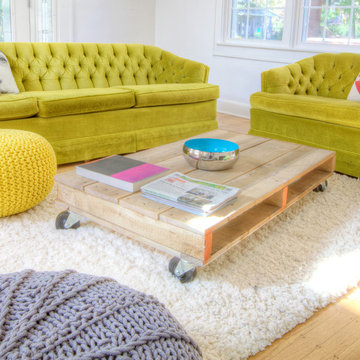
Grandma's vibrant retro sofas are at home paired with new pallet coffee table on coasters in this cozy, eclectic, light-filled family space - the cat clearly concurs - Interior Architecture: HAUS | Architecture + BRUSFO - Construction Management: WERK | Build - Photo: HAUS | Architecture
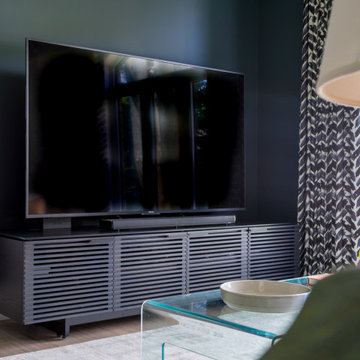
This modern home was completely open concept so it was great to create a room at the front of the house that could be used as a media room for the kids. We had custom draperies made, chose dark moody walls and some black and white photography for art. This space is comfortable and stylish and functions well for this family of four.
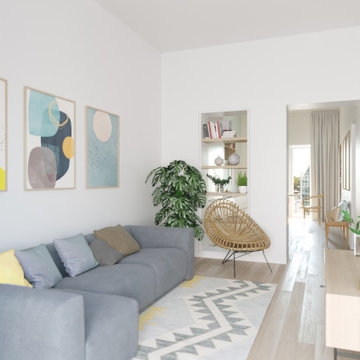
In questo spazio si è cercato di mettere in comunicazione la cucina con il soggiorno utilizzando i varchi esistenti senza l'uso delle porte in modo da dare maggiore luminosità alle stanze e allargare la prospettiva. I materiali e tessuti utilizzati sono legno naturale e pastello per dare più movimento alla stanza.
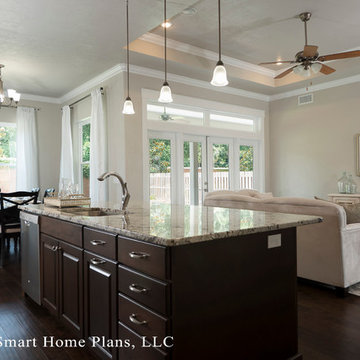
©Energy Smart Home Plans, LLC, ©Aaron Bailey Photography, GW Robinson Homes

This wonderful client was keeping their New Hampshire home, but was relocating for 2 years to Texas for work. Before the family arrived, I was tasked with furnishing the whole house so the children feel "at home" when they arrived.
Using a unified color scheme, I procured and coordinated the essentials for an on time, and on budget, and on trend delivery!
Photo Credit: Boldly Beige
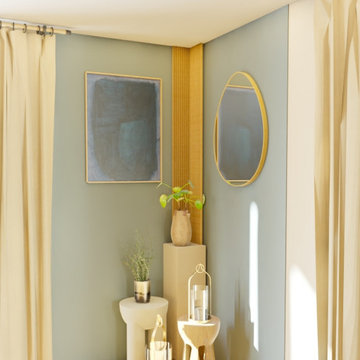
Le coaching concernait la pièce de vie, composée de l'entrée, d'une partie salle à manger et d'une partie salon.
Après un 1er rendez-vous d'1h30 (qui correspond à la formule "RDV coaching déco" que vous pouvez réservez directement sur le site), au cours duquel la cliente m'a expliqué ses envies elle a reçu un compte-rendu illustré, reprenant la palette de couleurs choisies, et les solutions de décoration et d'aménagement.
La cliente a souhaité compléter la formule conseils par des 3D afin de bien visualiser la future pièce, et ce sont les visuels que vous allez découvrir dans les prochains jours !
966 Billeder af alrum med et væghængt TV
7
