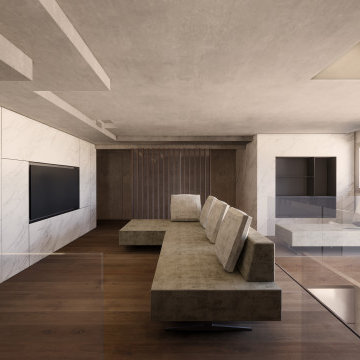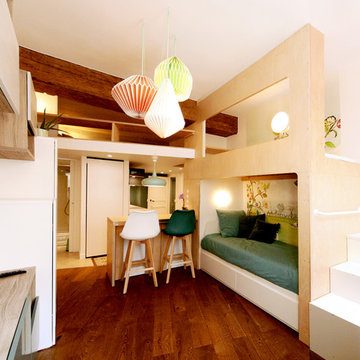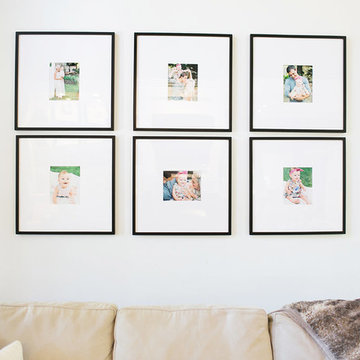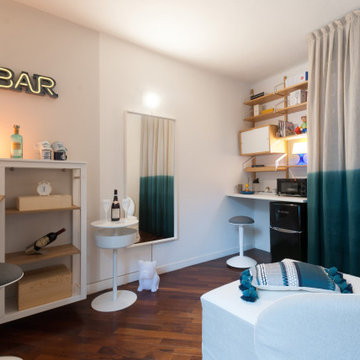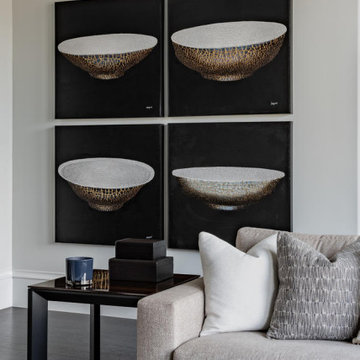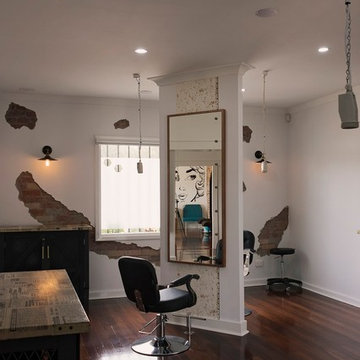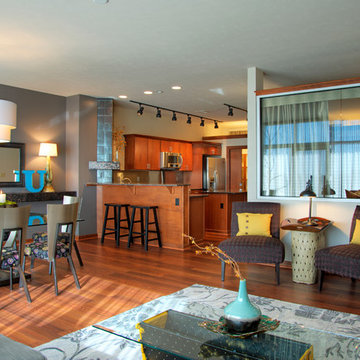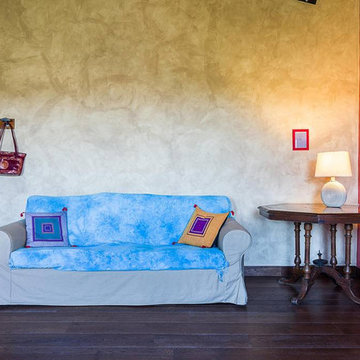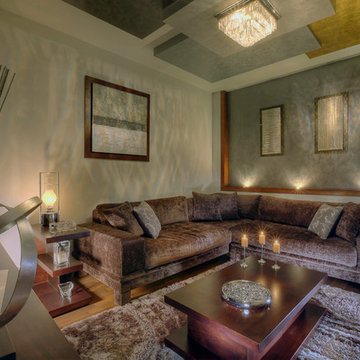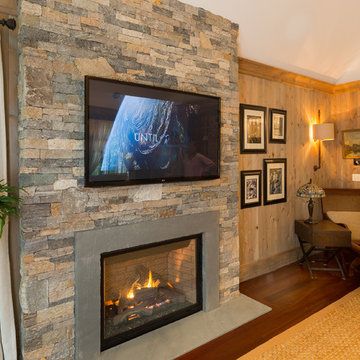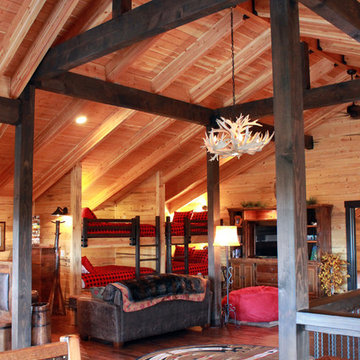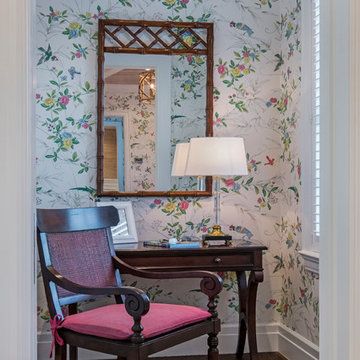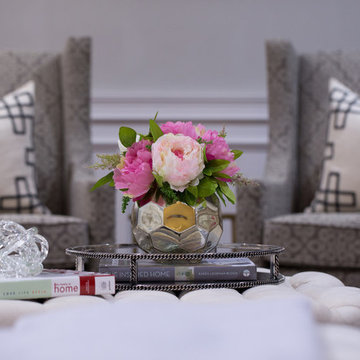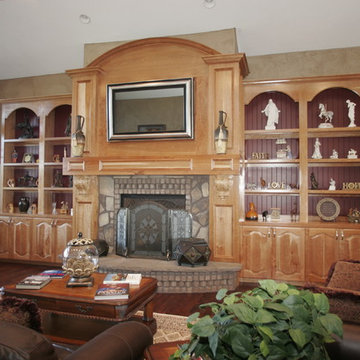369 Billeder af alrum med farverige vægge og mørkt parketgulv
Sorteret efter:
Budget
Sorter efter:Populær i dag
161 - 180 af 369 billeder
Item 1 ud af 3
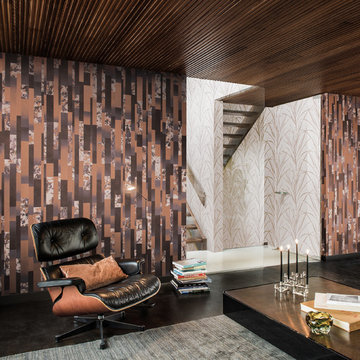
Handmade paper collages & printed non-woven textile wallcovering | Collages de papier faits main sur support intissé & fibres textile intissées imprimées
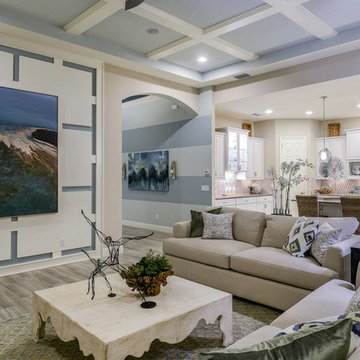
This living area was transformed into a show-stopping piano room, for a modern-minded family. The sleek lacquer black of the piano is a perfect contrast to the bright turquoise, chartreuse and white of the artwork, fabrics, lighting and area rug.
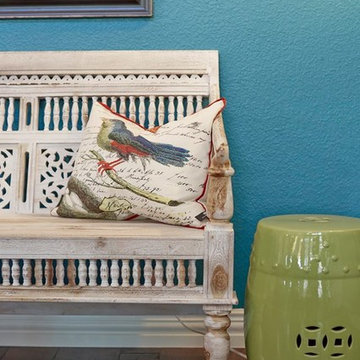
A fun vibrant project for an amazing family in Fort Worth. The brief was to create a bright and cohesive color scheme for the whole house for a young family of 5.
Attention to detail, traffic patterns and the optimal use of space were all taken into consideration here. The end result was a gorgeous home that could be enjoyed by all members of the family and also by their guests when entertaining.
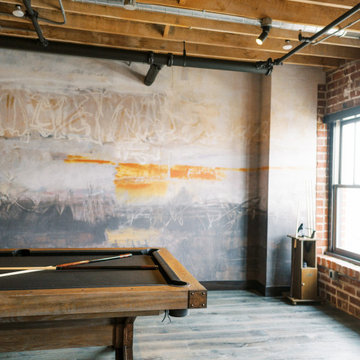
This remodel transformed two condos into one, overcoming access challenges. We designed the space for a seamless transition, adding function with a laundry room, powder room, bar, and entertaining space.
In this modern entertaining space, sophistication meets leisure. A pool table, elegant furniture, and a contemporary fireplace create a refined ambience. The center table and TV contribute to a tastefully designed area.
---Project by Wiles Design Group. Their Cedar Rapids-based design studio serves the entire Midwest, including Iowa City, Dubuque, Davenport, and Waterloo, as well as North Missouri and St. Louis.
For more about Wiles Design Group, see here: https://wilesdesigngroup.com/
To learn more about this project, see here: https://wilesdesigngroup.com/cedar-rapids-condo-remodel
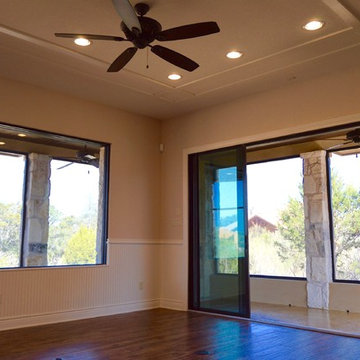
Amazing lil' 1,399ft²: 3 room guest home with expansive lower screened patio, viewing balcony/1.5 bath/2 car/2ST. To uncover a wealth of possibilities, contact Michael Bryant at 210-387-6109.
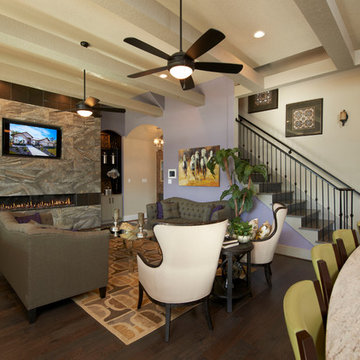
The Ortal Clear 200 Fireplace is a balanced flue fireplace front with 43,700 BTU'S NG
and 36,900 BTU'S LPG.
369 Billeder af alrum med farverige vægge og mørkt parketgulv
9
