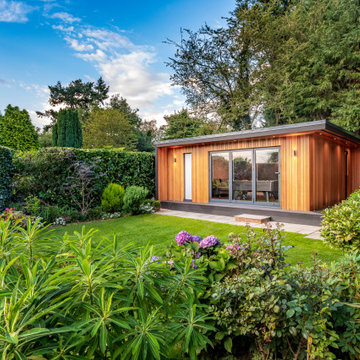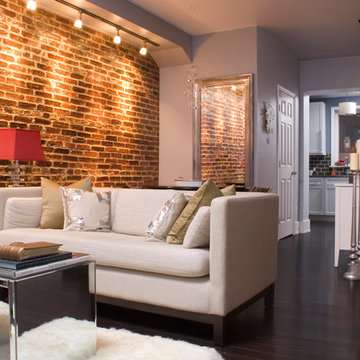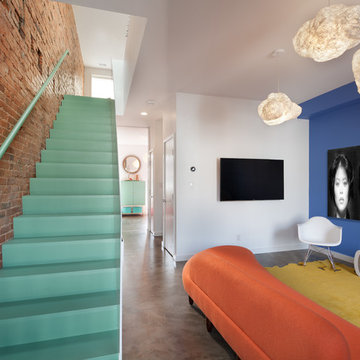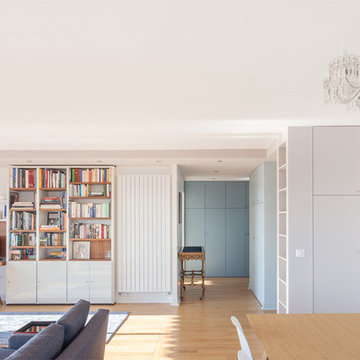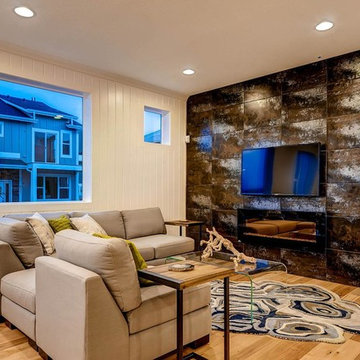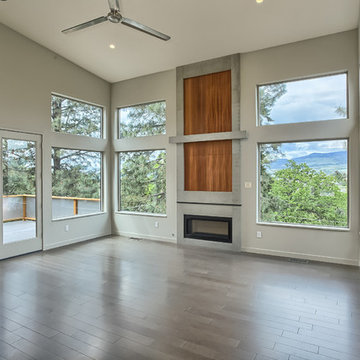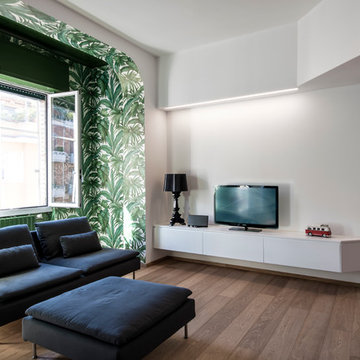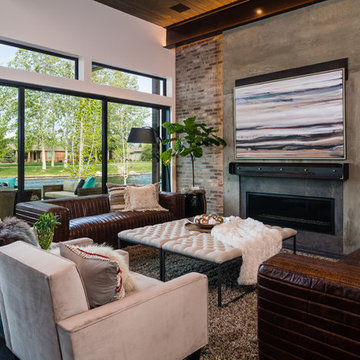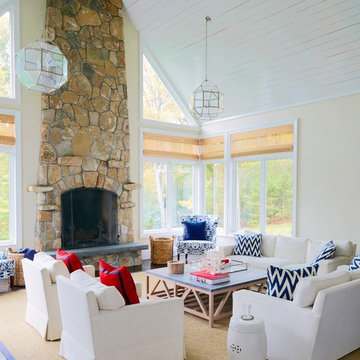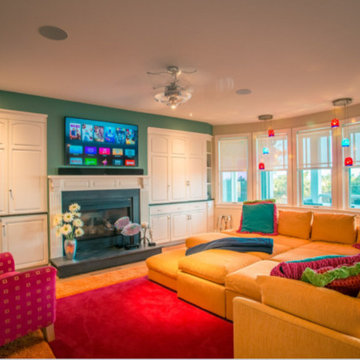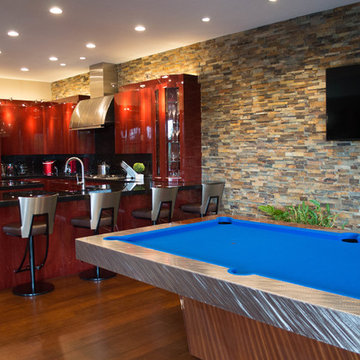671 Billeder af alrum med farverige vægge
Sorteret efter:
Budget
Sorter efter:Populær i dag
101 - 120 af 671 billeder
Item 1 ud af 3

Family room makeover. New stucco, gas fireplace and built-ins. New wood flooring, reclaimed wood beam and floating shelves.
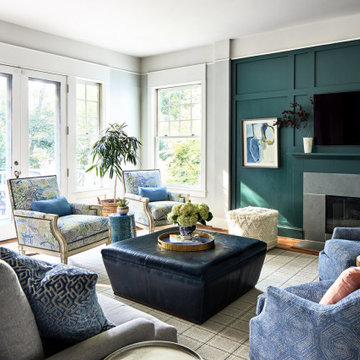
In this project, our St. Pete studio used our client's love for colors to create a bright, cheerful home they would cherish forever. The living room furnishings are filled with bright patterns and colors, creating a jovial ambience. In the formal dining room, we used bright blue paint, highlighting the stylish furniture and the beautiful grand mirror with an antique gold frame. The kitchen and adjacent breakfast nook are designed to feel airy and inviting. Thoughtful art, stylish decor, and statement lighting create a warm, welcoming, and sophisticated ambience throughout the house.
---
Pamela Harvey Interiors offers interior design services in St. Petersburg and Tampa, and throughout Florida's Suncoast area, from Tarpon Springs to Naples, including Bradenton, Lakewood Ranch, and Sarasota.
For more about Pamela Harvey Interiors, see here: https://www.pamelaharveyinteriors.com/
To learn more about this project, see here: https://www.pamelaharveyinteriors.com/portfolio-galleries/color-confidence-mclean-va
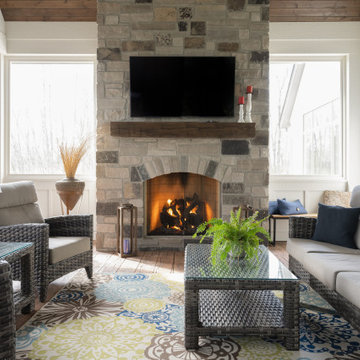
In this beautiful farmhouse style home, our Carmel design-build studio planned an open-concept kitchen filled with plenty of storage spaces to ensure functionality and comfort. In the adjoining dining area, we used beautiful furniture and lighting that mirror the lovely views of the outdoors. Stone-clad fireplaces, furnishings in fun prints, and statement lighting create elegance and sophistication in the living areas. The bedrooms are designed to evoke a calm relaxation sanctuary with plenty of natural light and soft finishes. The stylish home bar is fun, functional, and one of our favorite features of the home!
---
Project completed by Wendy Langston's Everything Home interior design firm, which serves Carmel, Zionsville, Fishers, Westfield, Noblesville, and Indianapolis.
For more about Everything Home, see here: https://everythinghomedesigns.com/
To learn more about this project, see here:
https://everythinghomedesigns.com/portfolio/farmhouse-style-home-interior/
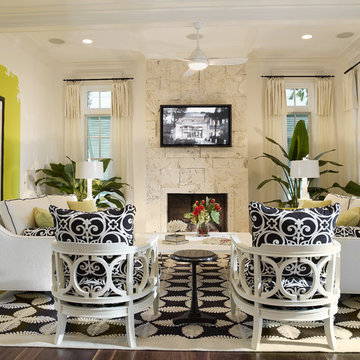
Home builders in Tampa, Alvarez Homes designed The Amber model home.
At Alvarez Homes, we have been catering to our clients' every design need since 1983. Every custom home that we build is a one-of-a-kind artful original. Give us a call at (813) 969-3033 to find out more.
Photography by Jorge Alvarez.
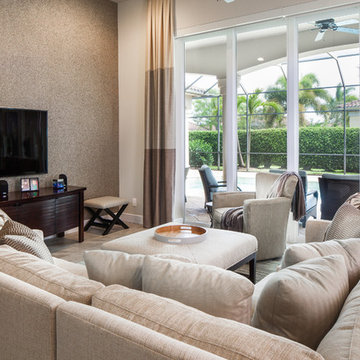
This living space is designed for every day living. The open floor plan allows for the cook to see and hear everything happening in the living room, while family and friends enjoy the big game, a movie, music, or anything else. With open access to the pool, everything you need to see is right there. Perfect for children, grandchildren and out of town guests who want to come and visit your Naples, Florida home.
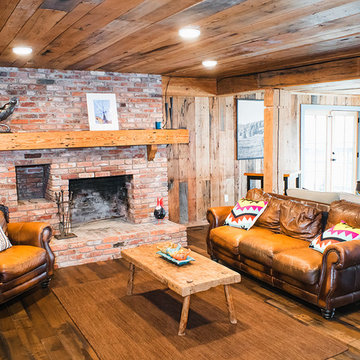
The Laurel Park Panorama is a relatively well-known home that sits on the edge of a mountain overlooking Hendersonville, NC. It had eccentric wood choices a various challenges to over come with the previous construction.
We leveraged some of these challenges to accentuate the contrast of materials. Virtually every surface was refreshed, restored or updated.
The combination of finishes, material and lighting selections really makes this mountain top home a true gem.
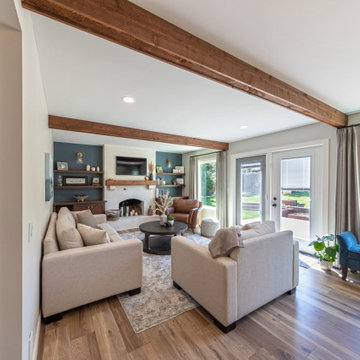
For this special renovation project, our clients had a clear vision of what they wanted their living space to end up looking like, and the end result is truly jaw-dropping. The main floor was completely refreshed and the main living area opened up. The existing vaulted cedar ceilings were refurbished, and a new vaulted cedar ceiling was added above the newly opened up kitchen to match. The kitchen itself was transformed into a gorgeous open entertaining area with a massive island and top-of-the-line appliances that any chef would be proud of. A unique venetian plaster canopy housing the range hood fan sits above the exclusive Italian gas range. The fireplace was refinished with a new wood mantle and stacked stone surround, becoming the centrepiece of the living room, and is complemented by the beautifully refinished parquet wood floors. New hardwood floors were installed throughout the rest of the main floor, and a new railings added throughout. The family room in the back was remodeled with another venetian plaster feature surrounding the fireplace, along with a wood mantle and custom floating shelves on either side. New windows were added to this room allowing more light to come in, and offering beautiful views into the large backyard. A large wrap around custom desk and shelves were added to the den, creating a very functional work space for several people. Our clients are super happy about their renovation and so are we! It turned out beautiful!
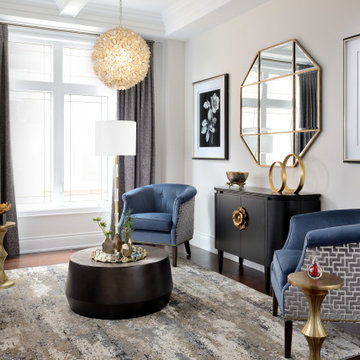
This home in Vaughan is a comfortable, functional space that reflects the family’s eclectic style.
Project by Richmond Hill interior design firm Lumar Interiors. Also serving Aurora, Newmarket, King City, Markham, Thornhill, Vaughan, York Region, and the Greater Toronto Area.
For more about Lumar Interiors, click here: https://www.lumarinteriors.com/
To learn more about this project, click here:
https://www.lumarinteriors.com/portfolio/cozy-home-vaughan/
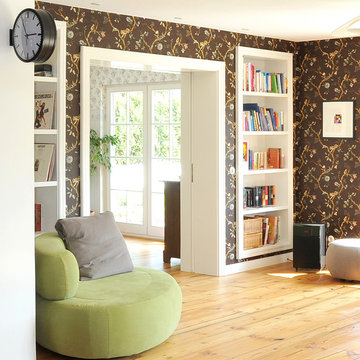
Wohnzimmer - gemütlicher offener Wohnbereich als Lesezimmer mit Bibliothek
Bild: Schulzes Farben- und Tapetenhaus, Interior Designers and Decorators, décorateurs et stylistes d'intérieur
671 Billeder af alrum med farverige vægge
6
