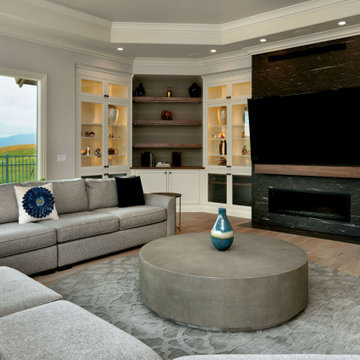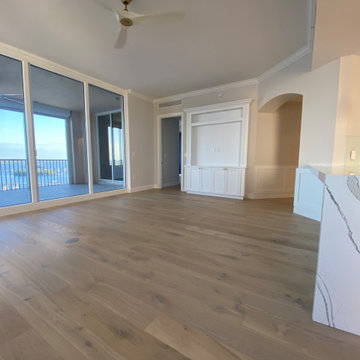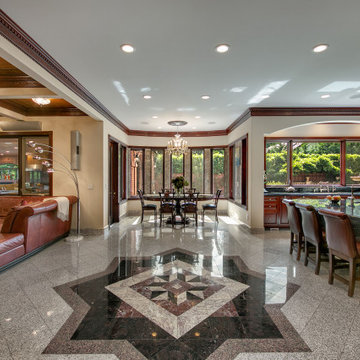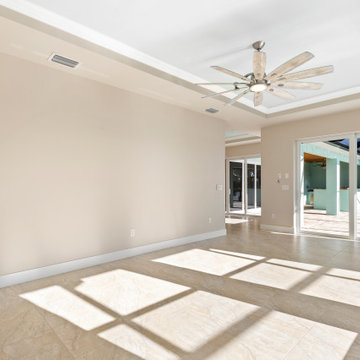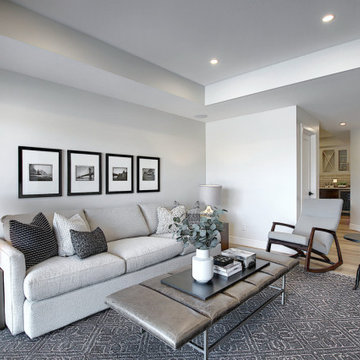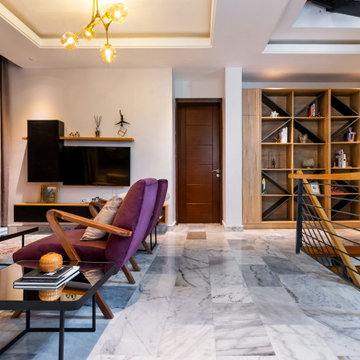26 Billeder af alrum med flerfarvet gulv og bakkeloft
Sorteret efter:
Budget
Sorter efter:Populær i dag
1 - 20 af 26 billeder
Item 1 ud af 3

Open Plan Modern Family Room with Custom Feature Wall / Media Wall, Custom Tray Ceilings, Modern Furnishings featuring a Large L Shaped Sectional, Leather Lounger, Rustic Accents, Modern Coastal Art, and an Incredible View of the Fox Hollow Golf Course.

Reading Nook next to Fireplace with built in display shelves and bench

Modular Leather Sectional offers seating for 5 to 6 persons. TV is mounted on wall with electronic components housed in custom cabinet below. Game table has a flip top that offers a flat surface area for dining or playing board games. Exercise equipment is seen at the back of the area.
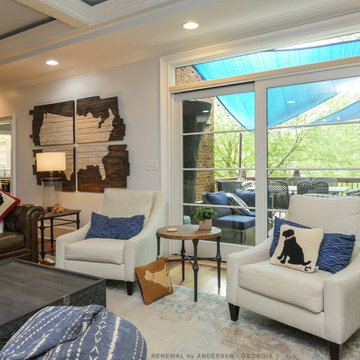
Beautiful family room with new sliding glass door and picture window we installed. This stylish room with lots of throw pillows and gorgeous wood floors looks fantastic with this large new patio door with picture window over the top of it. All your window and door needs are just a phone call away with Renewal by Andersen of Atlanta, Savannah and all of Georgia.
. . . . . . . . . .
Now is the perfect time to replace your windows and doors -- Contact Us Today! 844-245-2799
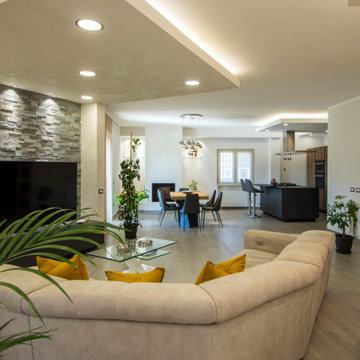
In questo Open space, gli spazi si ampliano e si uniscono per dar vita ad un'ambiente aperto e luminoso. L'attenzione si sofferma sulla zona cucina e sul divano. Living e cucina sono legati da un camino a parete, con le basi laterali in legno massello come il tavolo da pranzo mentre sulla parete dietro la tv, un rivestimento in pietra grigia crea una zona scura che si collega con i colori della cucina in fondo alla stanza. L'aria non manca, grazie alla finestra che da sull'isola cucina e ai due grandi finestroni scorrevoli. Il gioco di controsoffitti da dinamicità ad un ambiente lineare e essenziale.
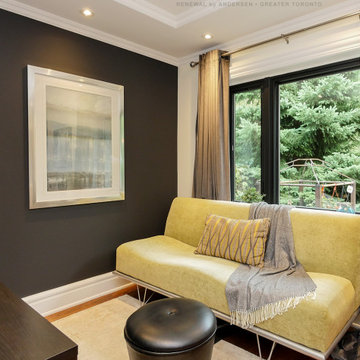
New black windows we installed in this perfect little sitting area. This cozy and chic space with bold accent wall and stylish seating looks amazing with this double window combination including a black casement window and picture window. Explore a variety of window options available from Renewal by Andersen of Greater Toronto, serving most of Ontario.
. . . . . . . . . .
Find out how easy it is to replace your windows -- Contact Us Today: 844-819-3040
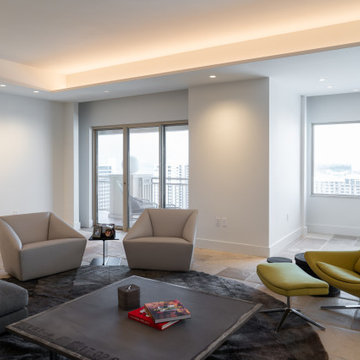
This space is the perfect spot to gather with the whole family to watch a movie or to relax on the balcony admiring the beautiful view of the Sarasota Bay.
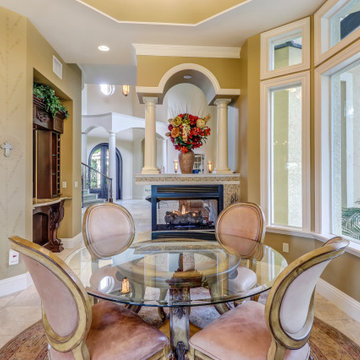
Follow the beautifully paved brick driveway and walk right into your dream home! Custom-built on 2006, it features 4 bedrooms, 5 bathrooms, a study area, a den, a private underground pool/spa overlooking the lake and beautifully landscaped golf course, and the endless upgrades! The cul-de-sac lot provides extensive privacy while being perfectly situated to get the southwestern Floridian exposure. A few special features include the upstairs loft area overlooking the pool and golf course, gorgeous chef's kitchen with upgraded appliances, and the entrance which shows an expansive formal room with incredible views. The atrium to the left of the house provides a wonderful escape for horticulture enthusiasts, and the 4 car garage is perfect for those expensive collections! The upstairs loft is the perfect area to sit back, relax and overlook the beautiful scenery located right outside the walls. The curb appeal is tremendous. This is a dream, and you get it all while being located in the boutique community of Renaissance, known for it's Arthur Hills Championship golf course!
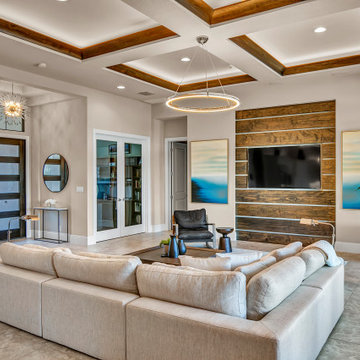
Open Plan Modern Family Room with Custom Feature Wall / Media Wall, Custom Tray Ceilings, Modern Furnishings featuring a Large L Shaped Sectional, Leather Lounger, Rustic Accents, Modern Coastal Art, and an Incredible View of the Fox Hollow Golf Course.
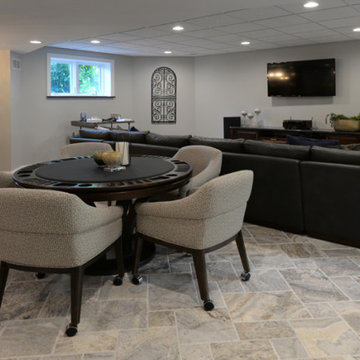
Modular Leather Sectional offers seating for 5 to 6 persons. TV is mounted on wall with electronic components housed in custom cabinet below. Game table has a flip top that offers a flat surface area for dining or playing board games.

Open Plan Modern Family Room with Custom Feature Wall / Media Wall, Custom Tray Ceilings, Modern Furnishings featuring a Large L Shaped Sectional, Leather Lounger, Rustic Accents, Modern Coastal Art, and an Incredible View of the Fox Hollow Golf Course.
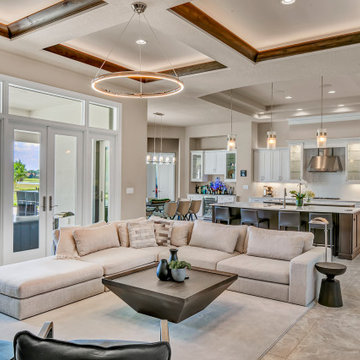
Open Plan Modern Family Room, Kitchen, and Dining area with Custom Feature Wall / Media Wall, Custom Tray Ceilings, Modern Furnishings, Custom Cabinetry, Statement Lighting, an Incredible View of the Fox Hollow Golf Course.
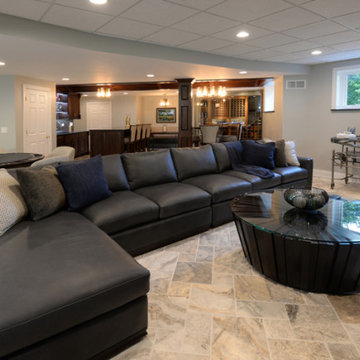
Modular Leather Sectional offers seating for 5 to 6 persons. Round faceted wood cocktail table complements the wood tones in the bar area and adds a non-linear shape to the TV area. Game table with six chairs has a flip top for flat surface area. Wine room and bar at rear of photo.
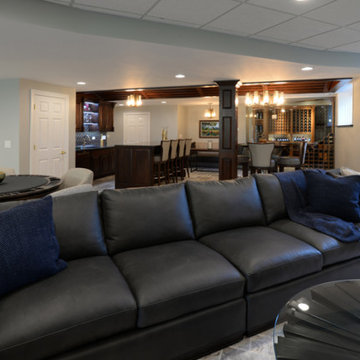
Modular Leather Sectional offers seating for 5 to 6 persons. Round faceted wood cocktail table complements the wood tones in the bar area and adds a non-linear shape to the TV area. Game table with six chairs has a flip top for flat surface area. Wine room and bar at rear of photo.
26 Billeder af alrum med flerfarvet gulv og bakkeloft
1
