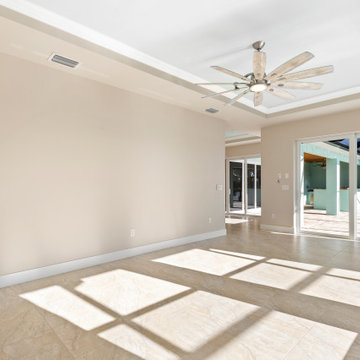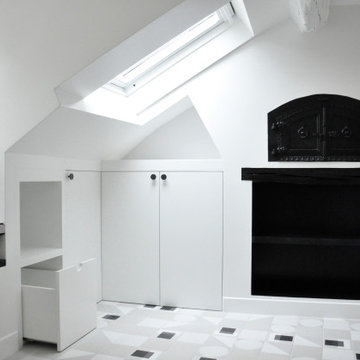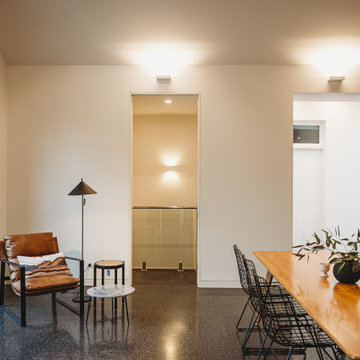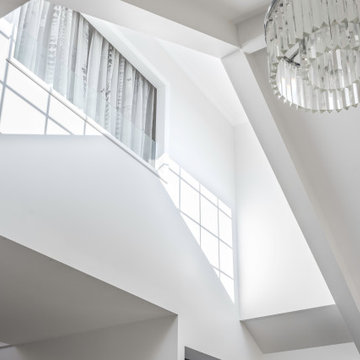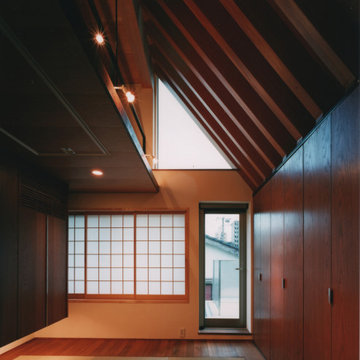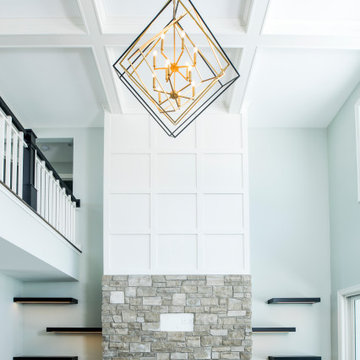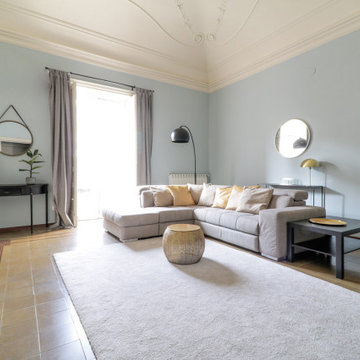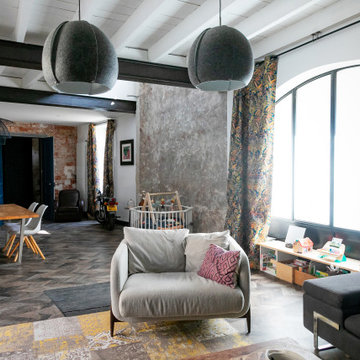218 Billeder af alrum med flerfarvet gulv
Sorteret efter:
Budget
Sorter efter:Populær i dag
141 - 160 af 218 billeder
Item 1 ud af 3
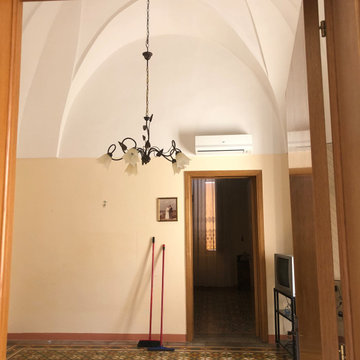
L’impianto planimetrico preesistente presentava una serie di criticità dovute all’assenza di spazi di distribuzione (le stanze erano collocate l’una di seguito all’altra) e poca luce naturale.
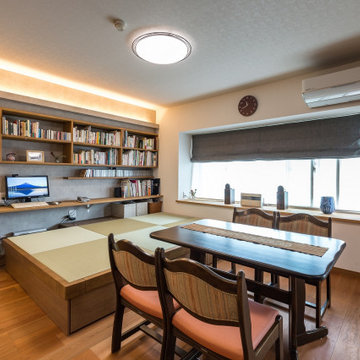
キッチンの横に小上がりの畳スペースを設けました。低かった梁を利用して間接照明を取り入れました。
畳の下にも日頃つかわない本やアルバムなど収納できますし、段差を設けたことによって出窓越しの景色も見やすいでしょう。お孫さんが来られたら、畳で遊んでも昼寝しても最適なスペースです。
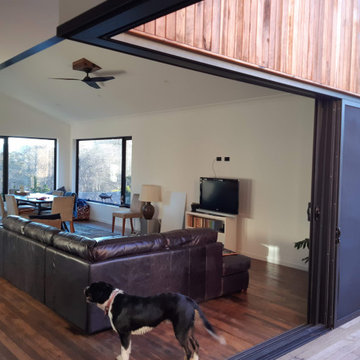
This contemporary Duplex Home in Canberra was designed by Smart SIPs and used our SIPs Wall Panels to help achieve a 9-star energy rating. Recycled Timber, Recycled Bricks and Standing Seam Colorbond materials add to the charm of the home.
The home design incorporated Triple Glazed Windows, Solar Panels on the roof, Heat pumps to heat the water, and Herschel Electric Infrared Heaters to heat the home.
This Solar Passive all-electric home is not connected to the gas supply, thereby reducing the energy use and carbon footprint throughout the home's life.
Providing homeowners with low running costs and a warm, comfortable home throughout the year.
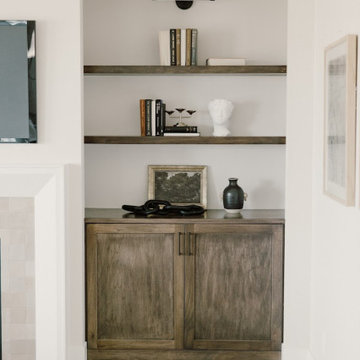
Designed by Claman Custom Homes and Alexa Karen Interiors, this newly designed modern features a lighter natural design and our waterproof hardwood floors –– Camarilla Oak
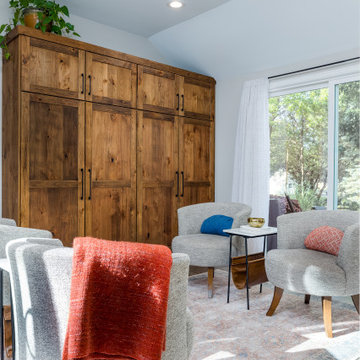
A little breezeway between the garage entry, back entry, and kitchen. These clients wanted a conversation area for lots of guests but still open and functional.
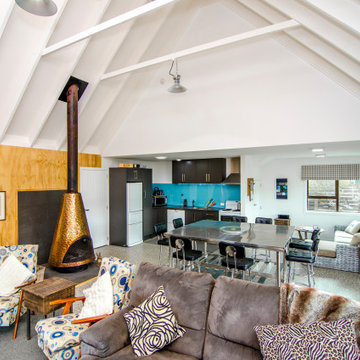
Original 1970s coastal bach, cottage. Original copper fire. We removed the old mezzanine floor and built in a new internal staircase to access a new bedroom above the kitchen. Open plan living and large cavity sliding door from living area to Master Bedroom, feature wall, wardrobe, ensuite behind.
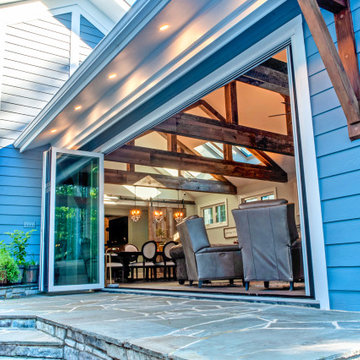
Using reclaimed wood for structural framing members is challenging because the compressive and tensile capacities are unknown. To simplify the engineering, and the costs of creating a custom reclaimed wood truss, the open trusses were engineered with the standard lumber and LVL’ s that were custom clad with reclaimed wood.
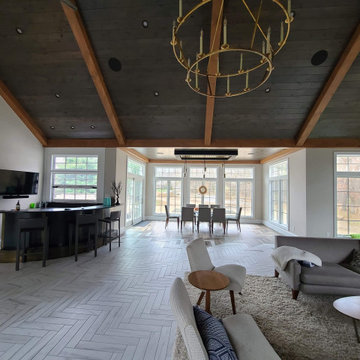
A large multipurpose room great for entertaining or chilling with the family. This space includes a built-in pizza oven, bar, fireplace and grill.
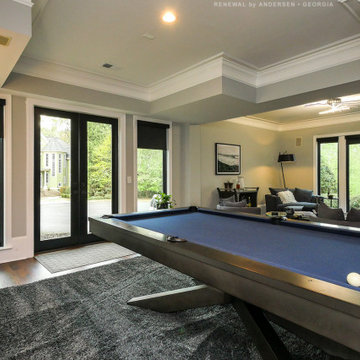
Remarkable pool table area and family room with all new windows and doors we installed. This stunning and open space with modern pool table and chic decor looks incredible with all new black picture windows and black French doors. Get started replacing your doors and windows today with Renewal by Andersen of Georgia, serving the whole state.
. . . . . . . . . .
All your window and door needs are just a phone call away -- Contact Us Today! 844-245-2799
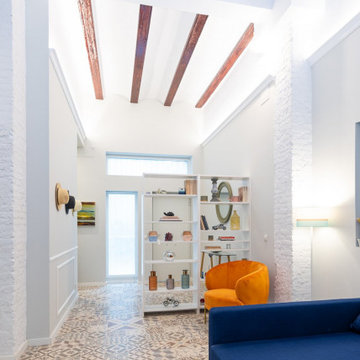
Sala de estar de un apartamento turístico reformado manteniendo la arquitectura tradicional del barrio.
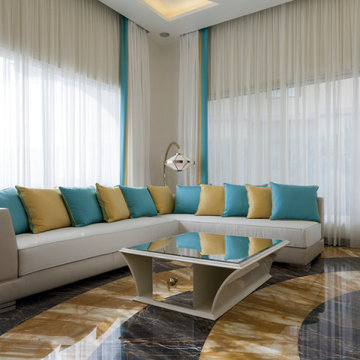
Soggiorno per gli ospiti con divano in pelle dalle linee moderne abbinato a tavolino laccato con ripiano in vetro specchiato. Illuminazione in vetro di Murano prodotte da Beby Italy, mobili e tessuti disegnati da Silvia Broggian.
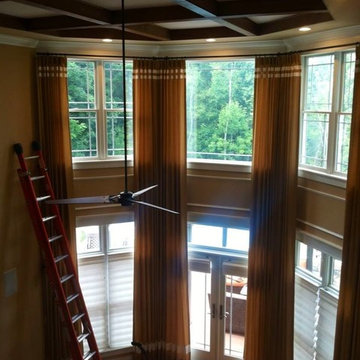
The original room was withe with a dated white, tray ceiling. We decided to add a new ceiling fan, that was more streamlined and custom, Cherry ceiling beams, built to my specs. The walls were painted, Sherwin Williams, Bagel and we kept the trim white. That was where I got my inspiration for the window treatments and custom rug. Dr. G, wanted to keep his sectional, so I worked around it but wanted to add some pattern and texture.
218 Billeder af alrum med flerfarvet gulv
8
