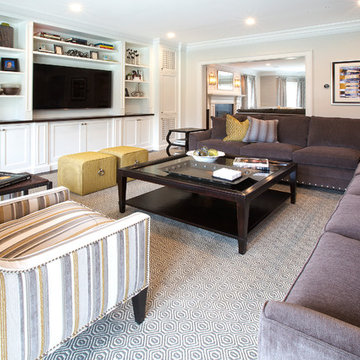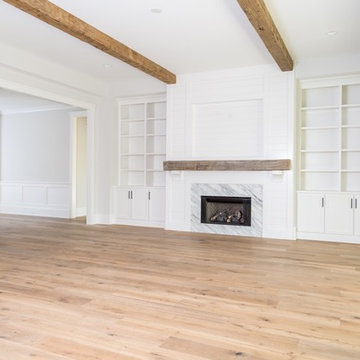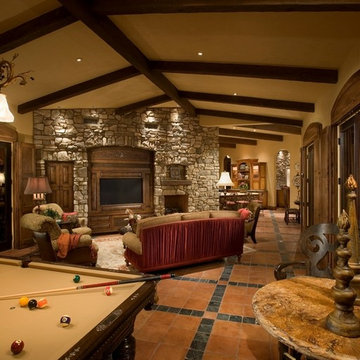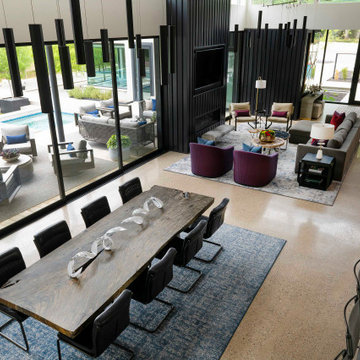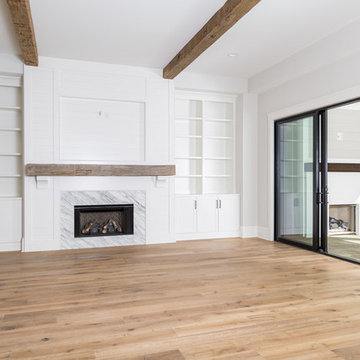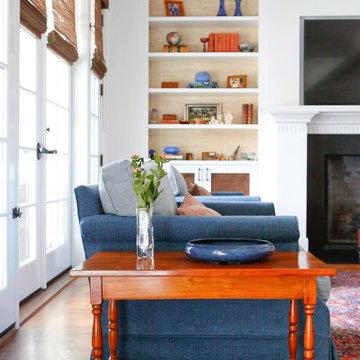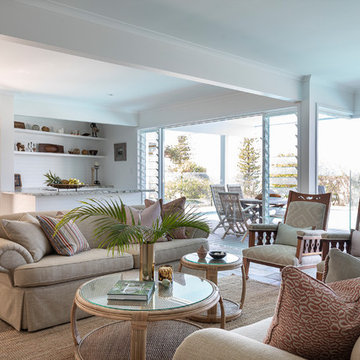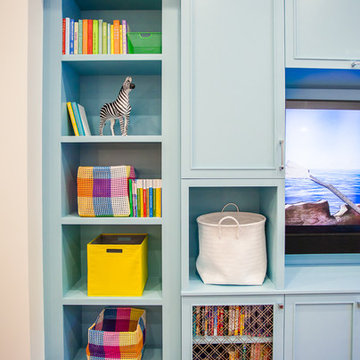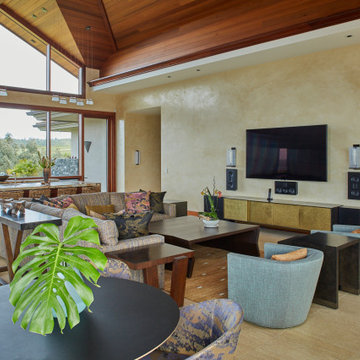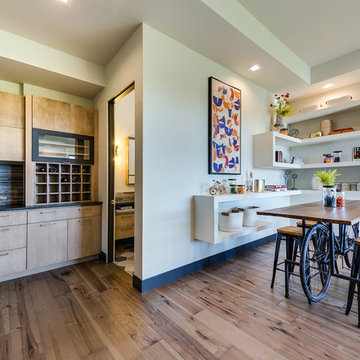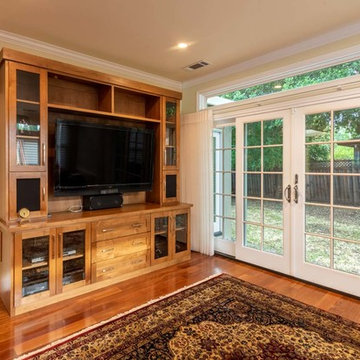760 Billeder af alrum med flerfarvet gulv
Sorteret efter:
Budget
Sorter efter:Populær i dag
141 - 160 af 760 billeder
Item 1 ud af 3

Renovated basement level family room with sectional sofa, built in bookcases (showcasing some fabulous middle school :) pottery) and striped wool carpeting.
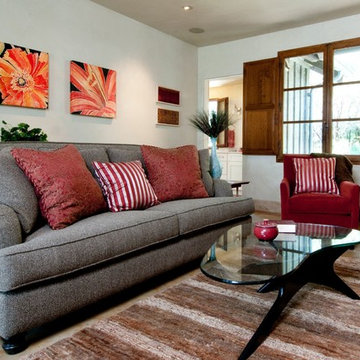
This family room gives a nod to the Midcentury style through pattern, shape and color. Though not strictly stylistic, the flavor is midcentury without being obvious. Stripes, amoeboid coffeee table, Large florals in popular midcentury colors, and ceramic accents all say midcentury modern, but with a practical and contemporary comfort and durability level that is ideal for family life.
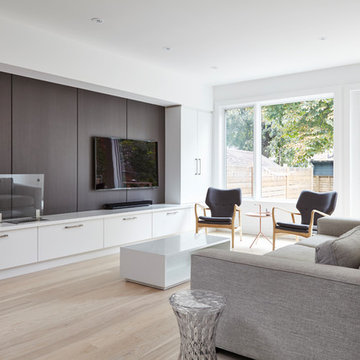
Valerie Wilcox
Built under phase 1 of the project, this main floor addition housed all the services within the ceiling to provide for the future phase 2. Plumbing, rad lines and electrical services, all tucked in the ceiling, were accessed from above, leaving this beautiful space unaffected during the second phase of the project.

Builder: Michels Homes
Interior Design: Talla Skogmo Interior Design
Cabinetry Design: Megan at Michels Homes
Photography: Scott Amundson Photography
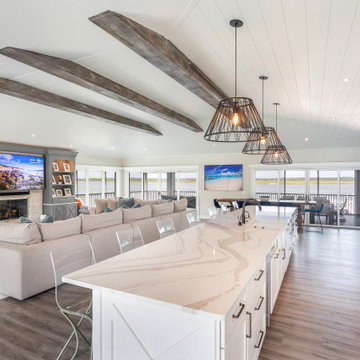
Coastal charm exudes from this space. The exposed beams, shiplap ceiling and flooring blend together in warmth. The Wellborn cabinets and beautiful quartz countertop are light and bright. This is a space for family and friends to gather.
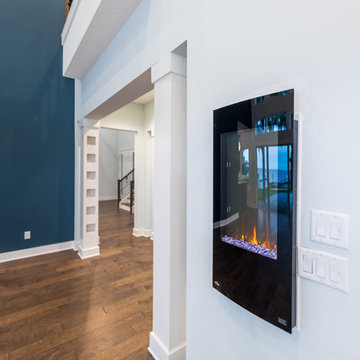
This 5466 SF custom home sits high on a bluff overlooking the St Johns River with wide views of downtown Jacksonville. The home includes five bedrooms, five and a half baths, formal living and dining rooms, a large study and theatre. An extensive rear lanai with outdoor kitchen and balcony take advantage of the riverfront views. A two-story great room with demonstration kitchen featuring Miele appliances is the central core of the home.
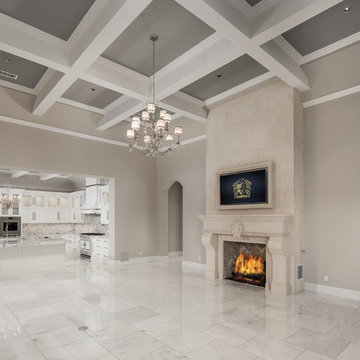
Elegant family room for this mansion with a custom fireplace, coffered ceiling and beautiful chandelier.
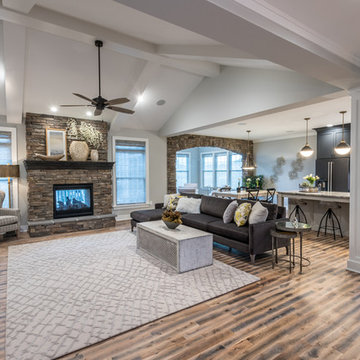
Alan Wycheck Photography
The vaulted great room has a see-through stone surround fireplace and wire brushed oak hardwood.
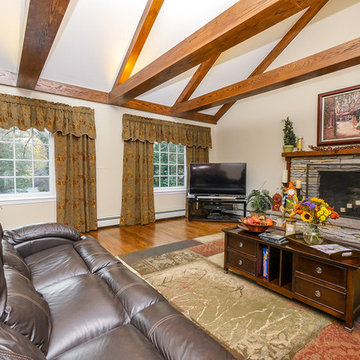
Beautiful new windows we installed in this autumn-clad family room.
Windows from Renewal by Andersen Long Island
760 Billeder af alrum med flerfarvet gulv
8
