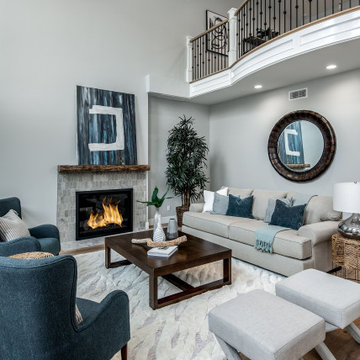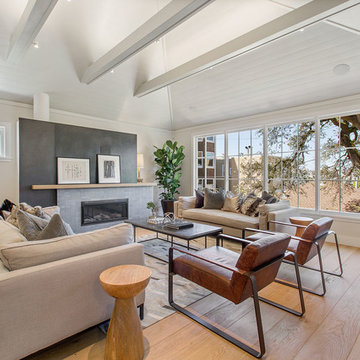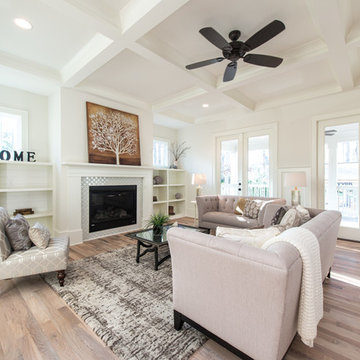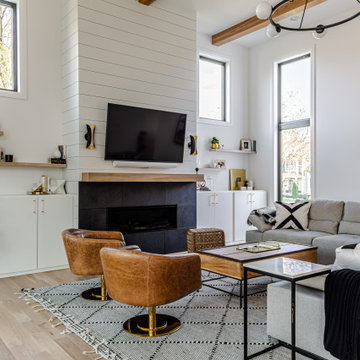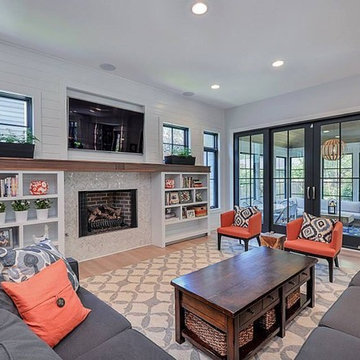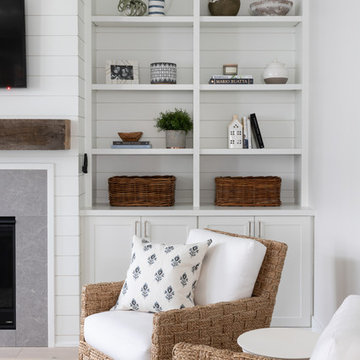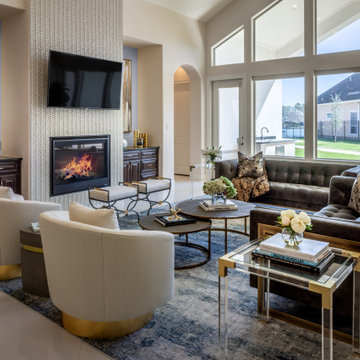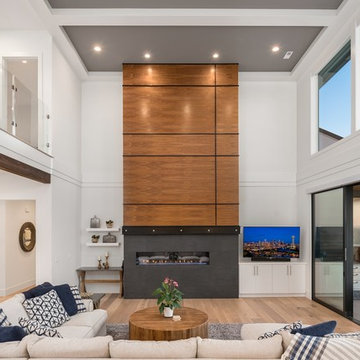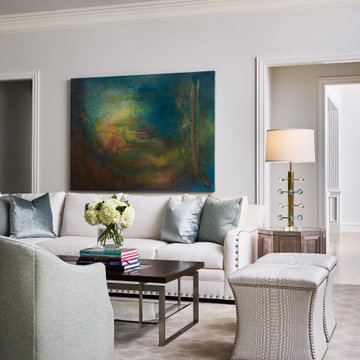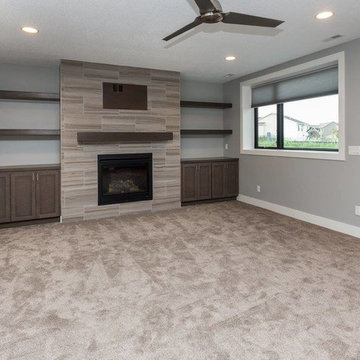973 Billeder af alrum med flisebelagt pejseindramning og beige gulv
Sorteret efter:
Budget
Sorter efter:Populær i dag
61 - 80 af 973 billeder
Item 1 ud af 3
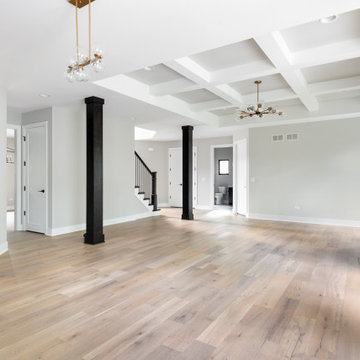
Great room for entertaining family and friends! Beautiful view with the large black windows. Fireplace has a white shiplap surround, straight wood block mantel, black tile panels around the firebox and hearth.
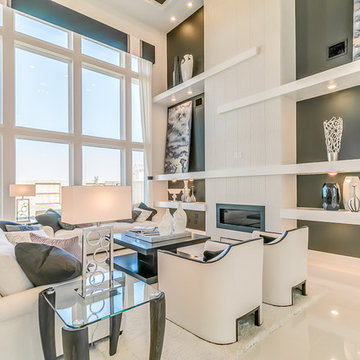
Newmark Homes is attuned to market trends and changing consumer demands. Newmark offers customers award-winning design and construction in homes that incorporate a nationally recognized energy efficiency program and state-of-the-art technology. View all our homes and floorplans www.newmarkhomes.com and experience the NEW mark of Excellence. Photos Credit: Premier Photography
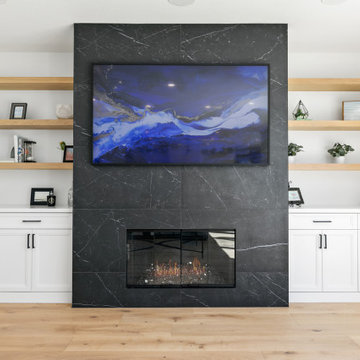
White cabinets flanking a dramatic black marble look fireplace with black hardware benefits from the organic white oak shelves to create a modern and stylish storage area for this family room.
Large format black porcelain slab on the fireplace surround is modern and keeps the black TV from dominating the room.
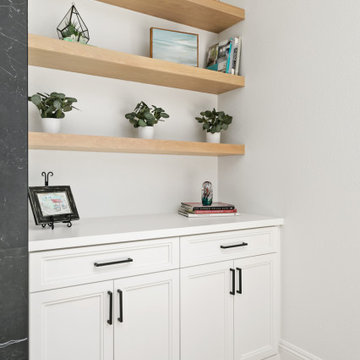
White cabinets flanking a black fireplace with black hardware benefits from the organic white oak shelves to create a modern and stylish storage area for this family room.
Large format black porcelain slab on the fireplace surround is modern and keeps the black TV from dominating the room.
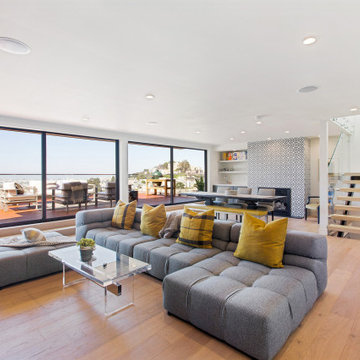
For our client, who had previous experience working with architects, we enlarged, completely gutted and remodeled this Twin Peaks diamond in the rough. The top floor had a rear-sloping ceiling that cut off the amazing view, so our first task was to raise the roof so the great room had a uniformly high ceiling. Clerestory windows bring in light from all directions. In addition, we removed walls, combined rooms, and installed floor-to-ceiling, wall-to-wall sliding doors in sleek black aluminum at each floor to create generous rooms with expansive views. At the basement, we created a full-floor art studio flooded with light and with an en-suite bathroom for the artist-owner. New exterior decks, stairs and glass railings create outdoor living opportunities at three of the four levels. We designed modern open-riser stairs with glass railings to replace the existing cramped interior stairs. The kitchen features a 16 foot long island which also functions as a dining table. We designed a custom wall-to-wall bookcase in the family room as well as three sleek tiled fireplaces with integrated bookcases. The bathrooms are entirely new and feature floating vanities and a modern freestanding tub in the master. Clean detailing and luxurious, contemporary finishes complete the look.
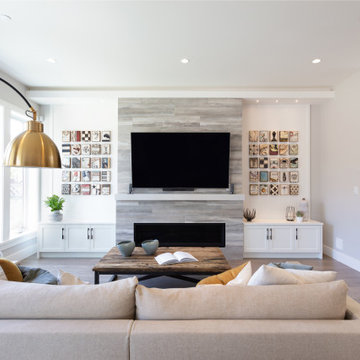
Clay Construction | clayconstruction.ca | 604-560-8727 | Duy Nguyen Photography
973 Billeder af alrum med flisebelagt pejseindramning og beige gulv
4


