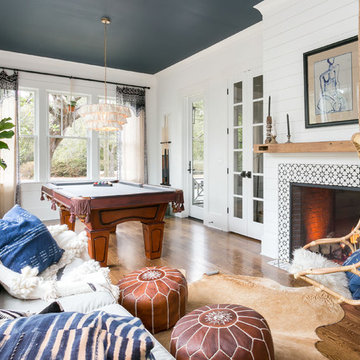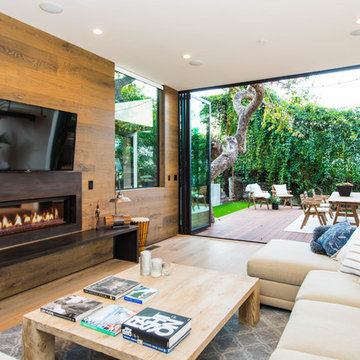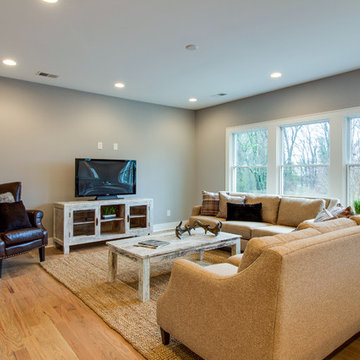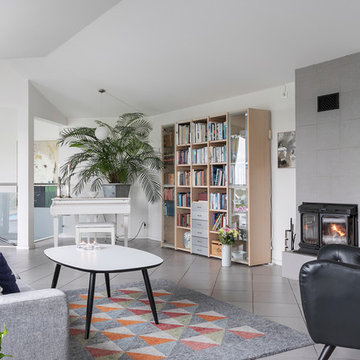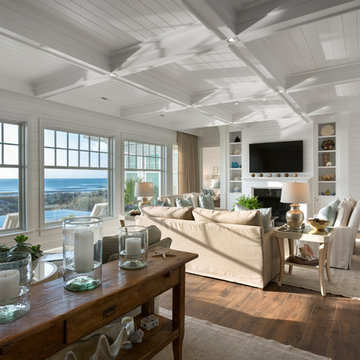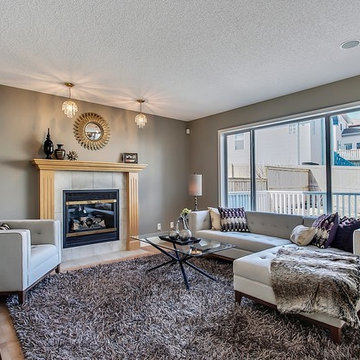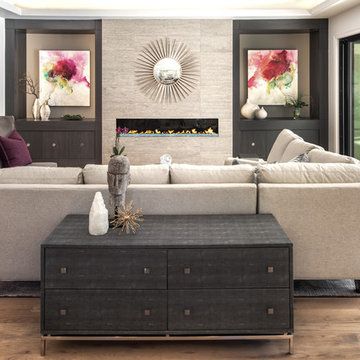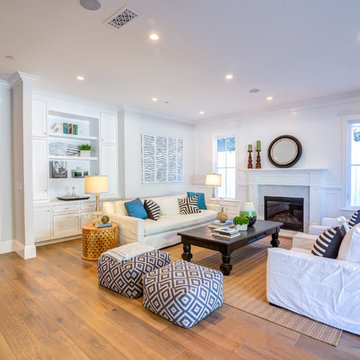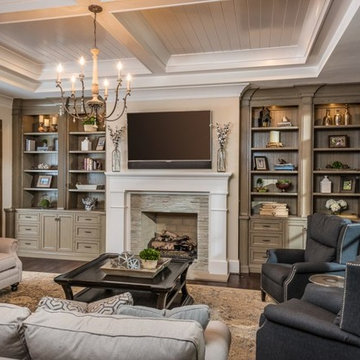15.306 Billeder af alrum med flisebelagt pejseindramning og pejseindramning i metal
Sorteret efter:
Budget
Sorter efter:Populær i dag
81 - 100 af 15.306 billeder
Item 1 ud af 3

Phillip Crocker Photography
This cozy family room is adjacent to the kitchen and also separated from the kitchen by a 9' wide set of three stairs.
Custom millwork designed by McCabe Design & Interiors sets the stage for an inviting and relaxing space. The sectional was sourced from Lee Industries with sunbrella fabric for a lifetime of use. The cozy round chair provides a perfect reading spot. The same leathered black granite was used for the built-ins as was sourced for the kitchen providing continuity and cohesiveness. The mantle legs were sourced through the millwork to ensure the same spray finish as the adjoining millwork and cabinets.
Design features included redesigning the space to enlargen the family room, new doors, windows and blinds, custom millwork design, lighting design, as well as the selection of all materials, furnishings and accessories for this Endlessly Elegant Family Room.

In partnership with Charles Cudd Co.
Photo by John Hruska
Orono MN, Architectural Details, Architecture, JMAD, Jim McNeal, Shingle Style Home, Transitional Design
Entryway, Foyer, Front Door, Double Door, Wood Arches, Ceiling Detail

Our clients wanted to update their living room with custom built-in cabinets and add a unique look with the metal fireplace and metal shelving. The results are stunning.

hot rolled steel at fireplace • cypress Tex-Gap at TV surround • 80" television • reclaimed barn wood beams • Benjamin Moore hc 170 "stonington gray" paint in eggshell at walls • LED lighting along beam • Ergon Wood Talk Series 9 x 36 floor tile • photography by Paul Finkel 2017

Originally located on the back of the home, the gas fireplace was relocated to the current side wall of the Family Room. The portion of the room behind the sofa on the left is a new addition to expand the open plan. Custom built-ins, a light stacked stone on the fireplace and a millwork surround for the TV make the space look classic yet current.
15.306 Billeder af alrum med flisebelagt pejseindramning og pejseindramning i metal
5

