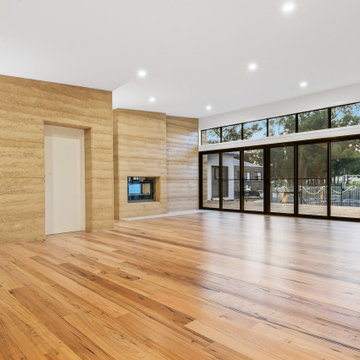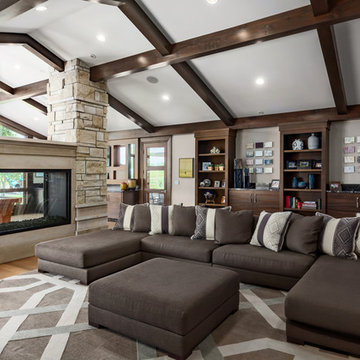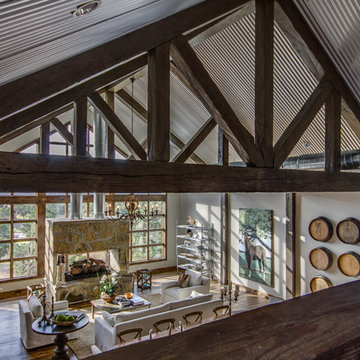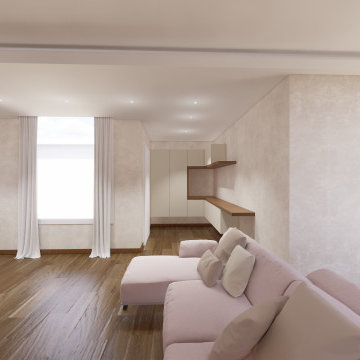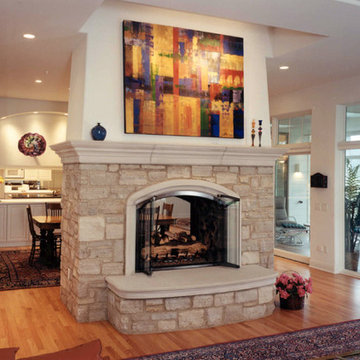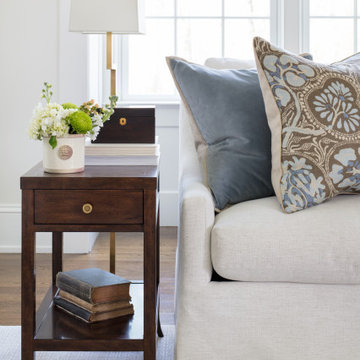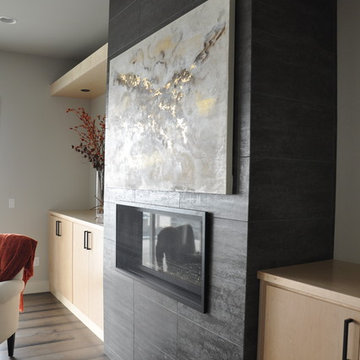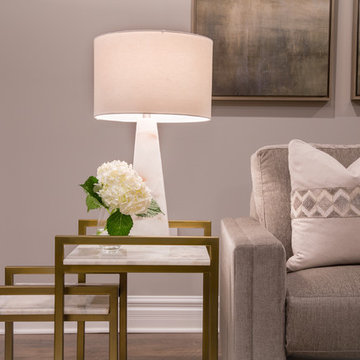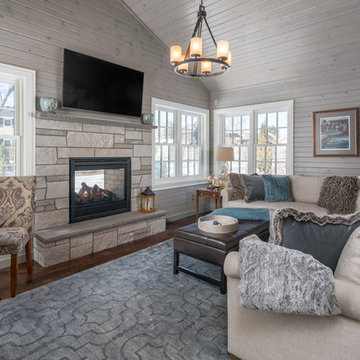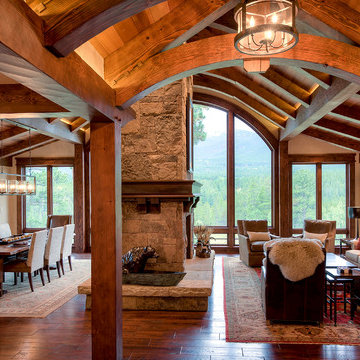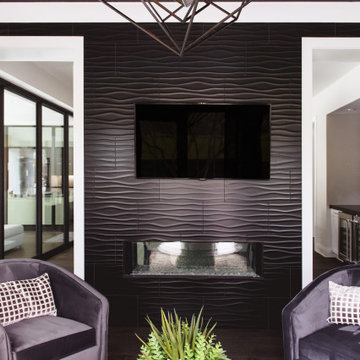970 Billeder af alrum med fritstående pejs og brunt gulv
Sorteret efter:
Budget
Sorter efter:Populær i dag
221 - 240 af 970 billeder
Item 1 ud af 3
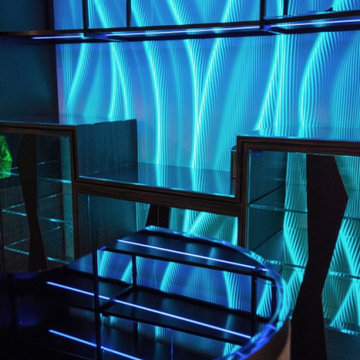
Custom designed bar area with integral wine cooler/storage, backlit LED color changing Corian panel by Mario Romano Walls
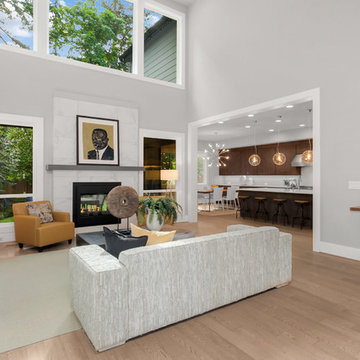
The two-story great room leads into the open kitchen with casual eating nook. Milgard Montecito windows let in copious amounts of light,
Photo Credit: HD Estates
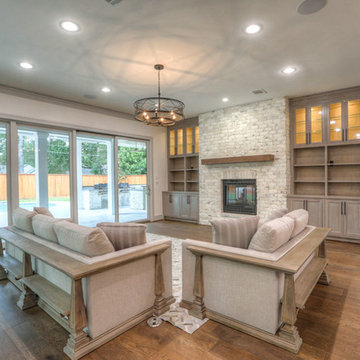
the great room with sliding glass doors, wrap-around porch, and breakfast booth. two-sided fireplace into media room. view into media room at right.
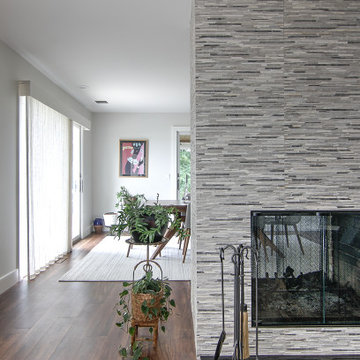
Complete remodel of a North Fork vacation house.By removing walls a light open and airy space was created for entertaining family and friends.
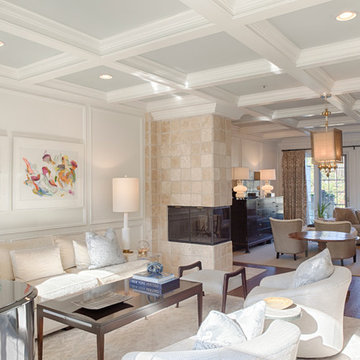
RUDLOFF Custom Builders, is a residential construction company that connects with clients early in the design phase to ensure every detail of your project is captured just as you imagined. RUDLOFF Custom Builders will create the project of your dreams that is executed by on-site project managers and skilled craftsman, while creating lifetime client relationships that are build on trust and integrity.
We are a full service, certified remodeling company that covers all of the Philadelphia suburban area including West Chester, Gladwynne, Malvern, Wayne, Haverford and more.
As a 6 time Best of Houzz winner, we look forward to working with you on your next project.
The family room is easily the hardest working room in the house. With 19' ceilings and a towering black panel fireplace this room makes everyday living just a little easier with easy access to the dining area, kitchen, mudroom, and outdoor space. The large windows bathe the room with sunlight and warmth.
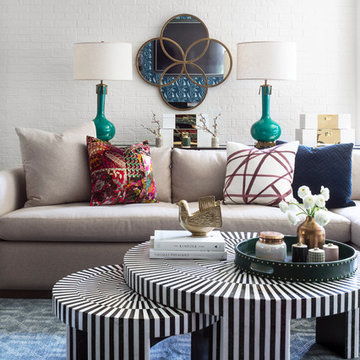
This living room has a neutral base in order to let the accessories pop. White painted brick walls add a subtle texture to an otherwise basic white wall.
Photo by Emily Minton Redfield
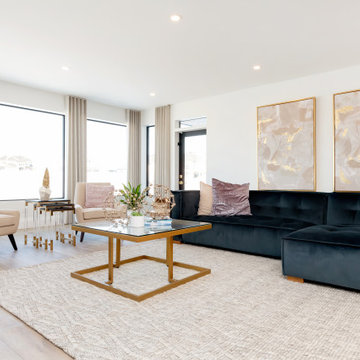
Family Room - The windows in this room add so much visual space and openness. They give a great view of the outdoors and are energy efficient so will not let any cold air in. The beautiful velvet blue sofa set adds a warm feel to the room and the interior design overall is very thoughtfully done. We love the artwork above the sectional.
Saskatoon Hospital Lottery Home
Built by Decora Homes
Windows and Doors by Durabuilt Windows and Doors
Photography by D&M Images Photography
970 Billeder af alrum med fritstående pejs og brunt gulv
12

