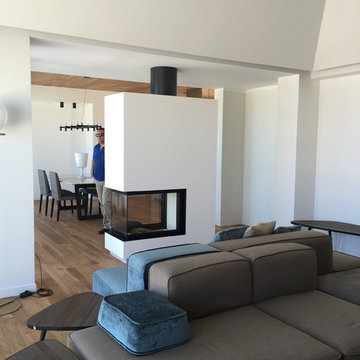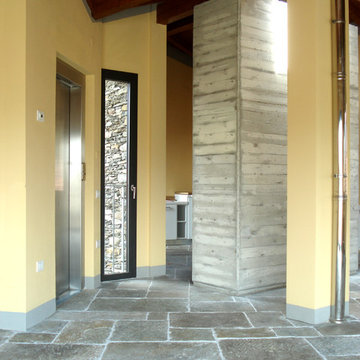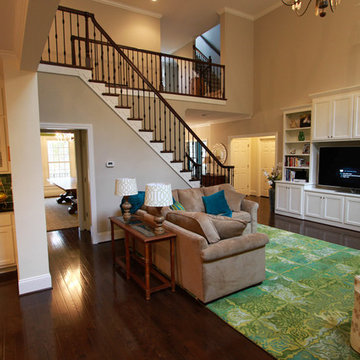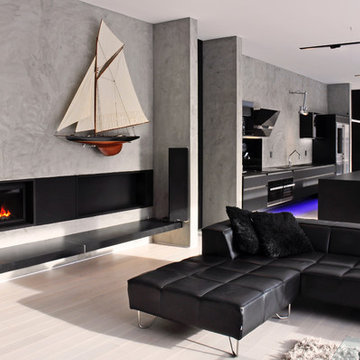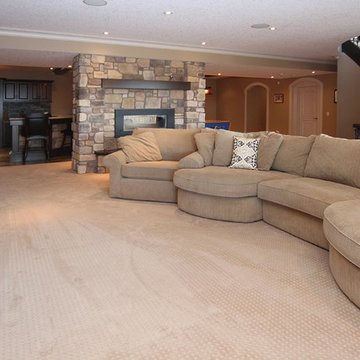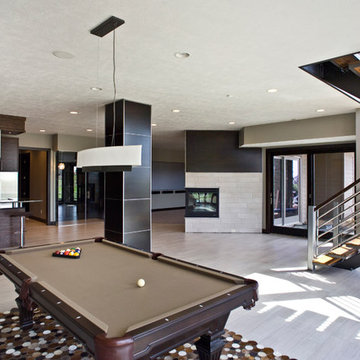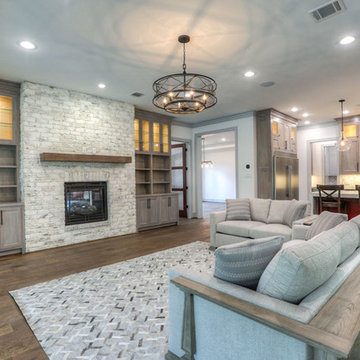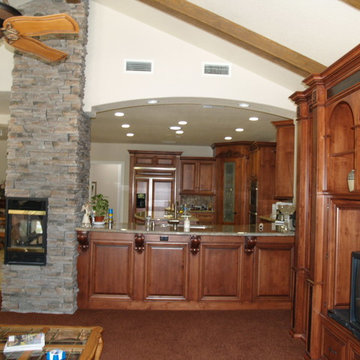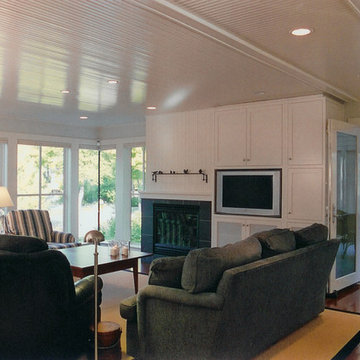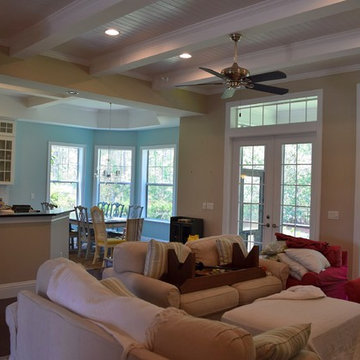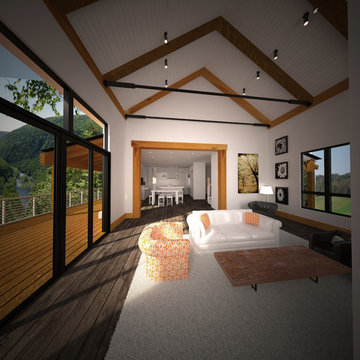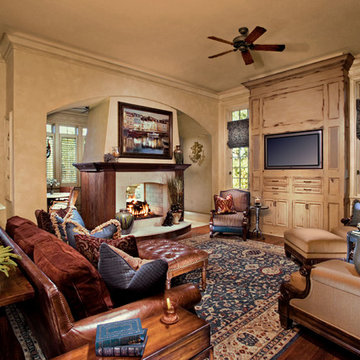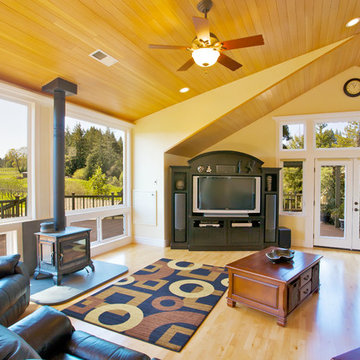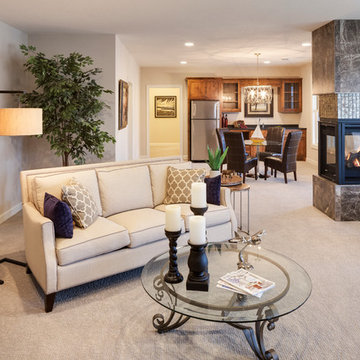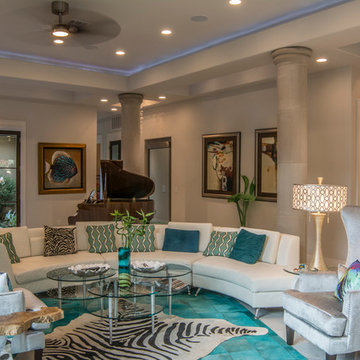455 Billeder af alrum med fritstående pejs og en indbygget medievæg
Sorteret efter:
Budget
Sorter efter:Populær i dag
221 - 240 af 455 billeder
Item 1 ud af 3
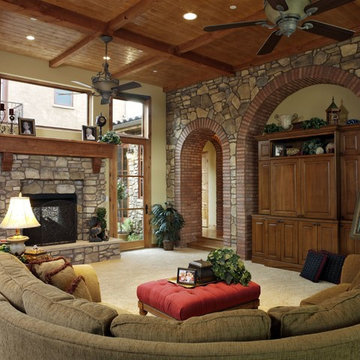
Tuscan great room with direct access to the interior courtyard. The two sided fireplace extends the practical use of the courtyard well into late fall and again in early spring.
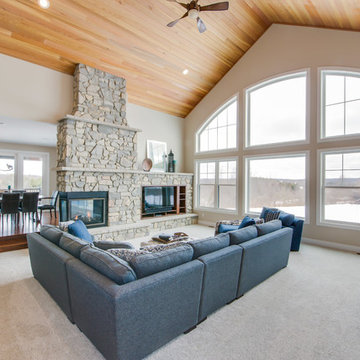
After finalizing the layout for their new build, the homeowners hired SKP Design to select all interior materials and finishes and exterior finishes. They wanted a comfortable inviting lodge style with a natural color palette to reflect the surrounding 100 wooded acres of their property. http://www.skpdesign.com/inviting-lodge
SKP designed three fireplaces in the great room, sunroom and master bedroom. The two-sided great room fireplace is the heart of the home and features the same stone used on the exterior, a natural Michigan stone from Stonemill. With Cambria countertops, the kitchen layout incorporates a large island and dining peninsula which coordinates with the nearby custom-built dining room table. Additional custom work includes two sliding barn doors, mudroom millwork and built-in bunk beds. Engineered wood floors are from Casabella Hardwood with a hand scraped finish. The black and white laundry room is a fresh looking space with a fun retro aesthetic.
Photography: Casey Spring
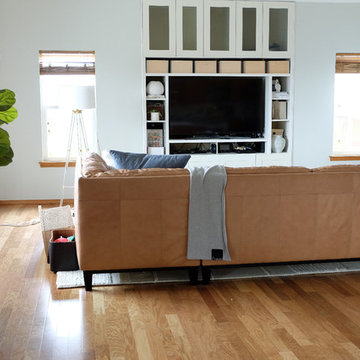
AFTER of the Family Room. This space is part of a great room. We installed built-ins in the cove for the tv and extended the engineered hardwoods throughout the family room as well. The cabinets underneath the television hold games, blankets, the printer, computer tower and more. We lightened the space with paint (white on the ceilings and Benjamin Moore Horizon on the walls)
Design and Photo by Elizabeth Conrad
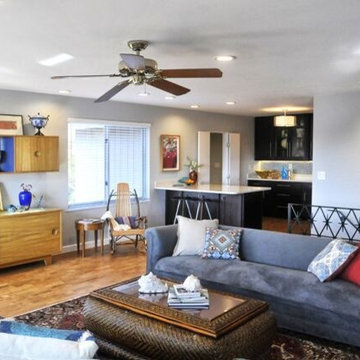
Family room accent colors and owner's art collection.
Photo by David Stewart, Ad Cat Media
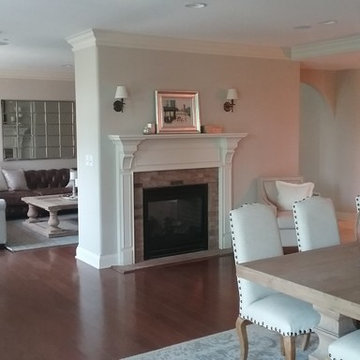
This project was painted using Sherwin Williams Emerald. This interior painting project consisted of 7,000 square feet custom condo overlooking the park in Saratoga Springs, Ny. We completly remodeled this home including new electrical switches throughout this custom interior painting project.
455 Billeder af alrum med fritstående pejs og en indbygget medievæg
12
