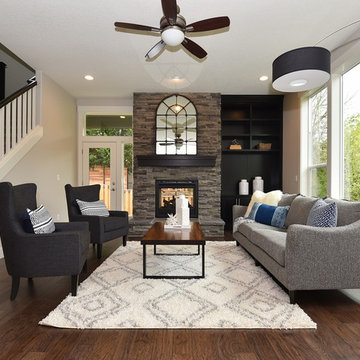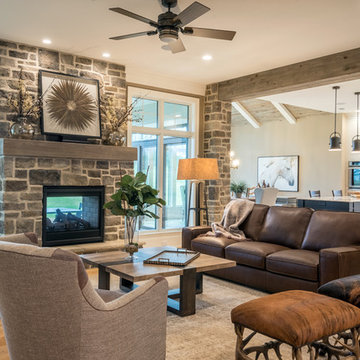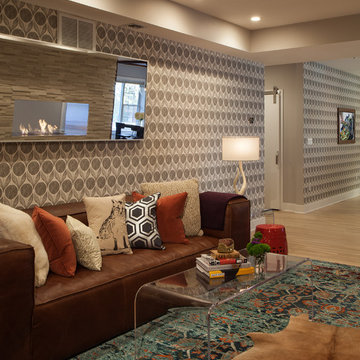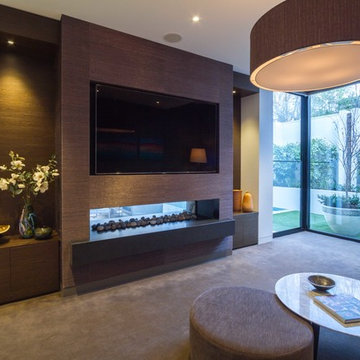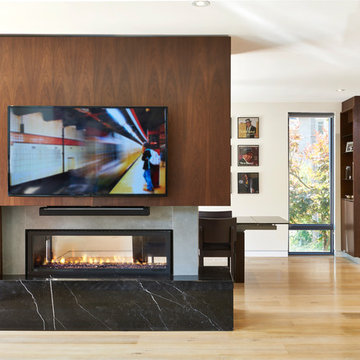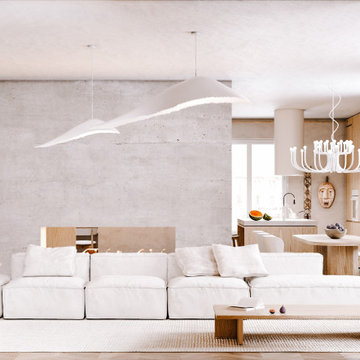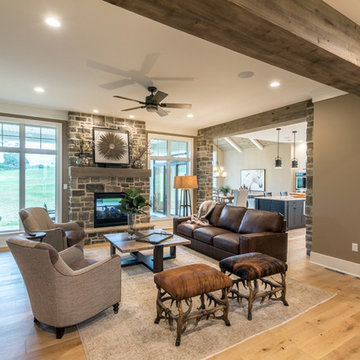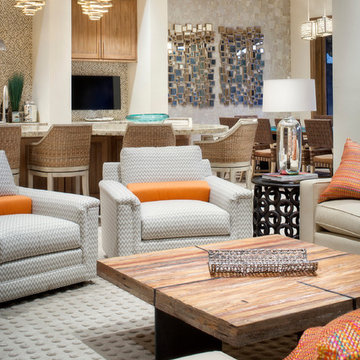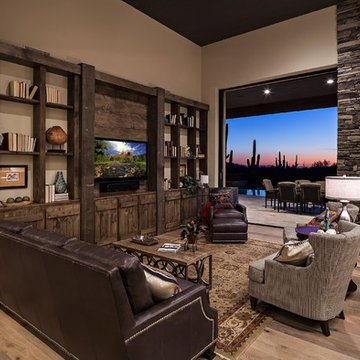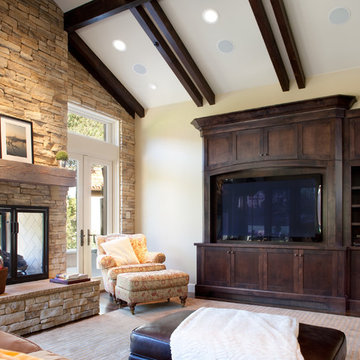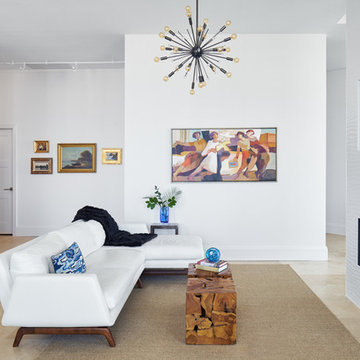448 Billeder af alrum med fritstående pejs og en indbygget medievæg
Sorteret efter:
Budget
Sorter efter:Populær i dag
61 - 80 af 448 billeder
Item 1 ud af 3
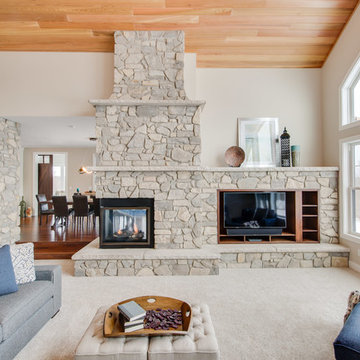
After finalizing the layout for their new build, the homeowners hired SKP Design to select all interior materials and finishes and exterior finishes. They wanted a comfortable inviting lodge style with a natural color palette to reflect the surrounding 100 wooded acres of their property. http://www.skpdesign.com/inviting-lodge
SKP designed three fireplaces in the great room, sunroom and master bedroom. The two-sided great room fireplace is the heart of the home and features the same stone used on the exterior, a natural Michigan stone from Stonemill. With Cambria countertops, the kitchen layout incorporates a large island and dining peninsula which coordinates with the nearby custom-built dining room table. Additional custom work includes two sliding barn doors, mudroom millwork and built-in bunk beds. Engineered wood floors are from Casabella Hardwood with a hand scraped finish. The black and white laundry room is a fresh looking space with a fun retro aesthetic.
Photography: Casey Spring
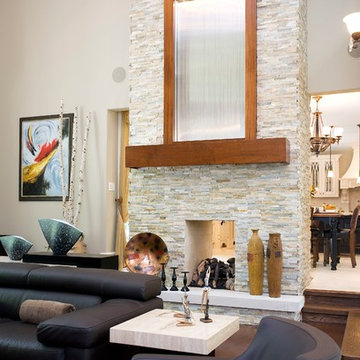
Transitional style family room. Beautiful for entertaining or just relaxing with your family!
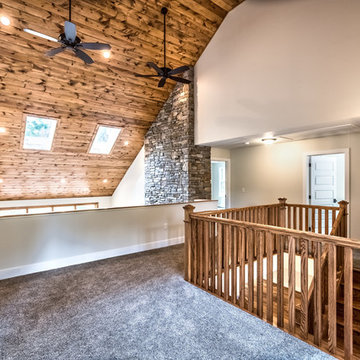
Huge stained, vaulted, ceiling with skylights and fans. 2 story stone fireplace
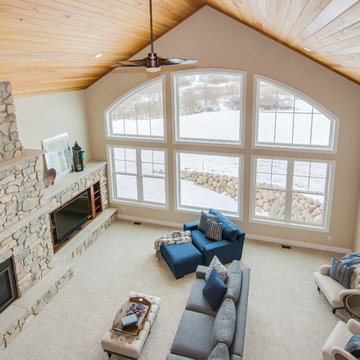
After finalizing the layout for their new build, the homeowners hired SKP Design to select all interior materials and finishes and exterior finishes. They wanted a comfortable inviting lodge style with a natural color palette to reflect the surrounding 100 wooded acres of their property. http://www.skpdesign.com/inviting-lodge
SKP designed three fireplaces in the great room, sunroom and master bedroom. The two-sided great room fireplace is the heart of the home and features the same stone used on the exterior, a natural Michigan stone from Stonemill. With Cambria countertops, the kitchen layout incorporates a large island and dining peninsula which coordinates with the nearby custom-built dining room table. Additional custom work includes two sliding barn doors, mudroom millwork and built-in bunk beds. Engineered wood floors are from Casabella Hardwood with a hand scraped finish. The black and white laundry room is a fresh looking space with a fun retro aesthetic.
Photography: Casey Spring
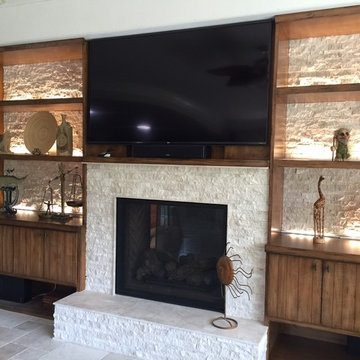
this project turned out gorgeous....the before photos show how the old fireplace was off the the right side...now it is centered, and the large flat screen is set back in the cabinet so you don't see the wires and components when you walk by. We love the natural color of the Diana Royal split face marble, and polished for the hearth.
Linda Jaramillo
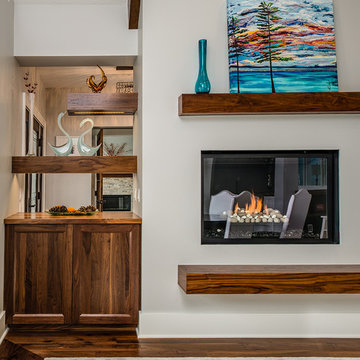
Contemporary home with walnut accents, colorful artwork and a beautiful view of Grand Traverse Bay.
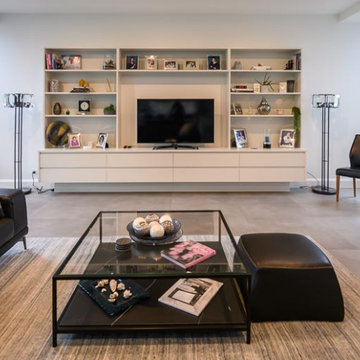
Wall units on two walls in family/dining/kitchen space. Television unit has drawer storage and open display for family photos and treasured items. Fireplace is surrounded with marble-look porcelain and enclosed storage for general items and drinks cabinet.
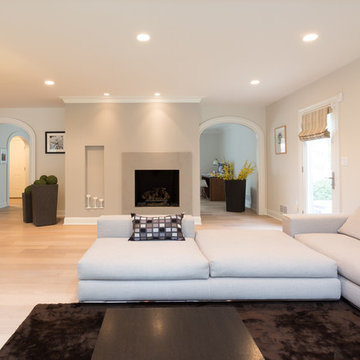
This clean and inviting family room has an open layout with a gas burning fireplace for all those cold nights.
Blackstock Photography
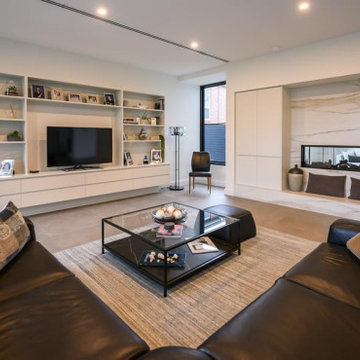
Family room has wall unit for TV with open shelves and drawer storage. Double sided fireplace has porcelain surround and further wall units either size for general storage and a drinks cabinet.
448 Billeder af alrum med fritstående pejs og en indbygget medievæg
4
