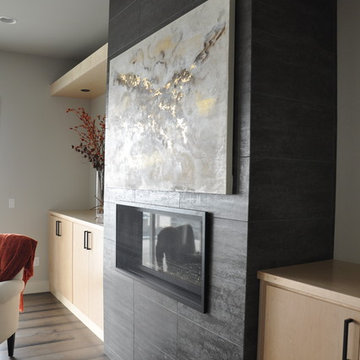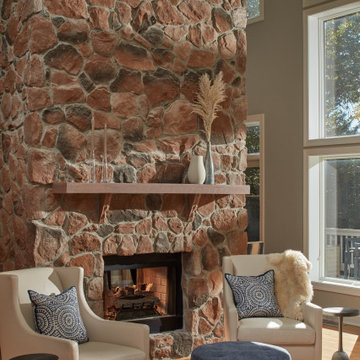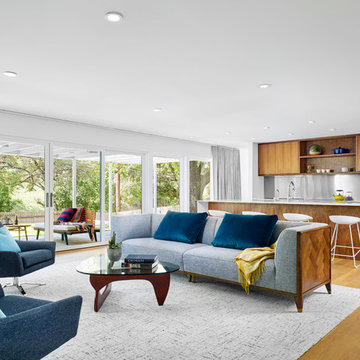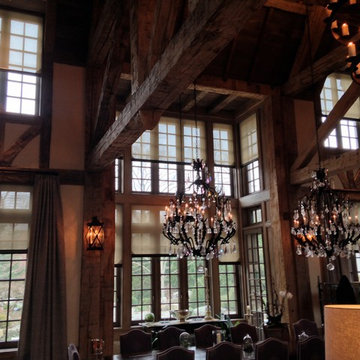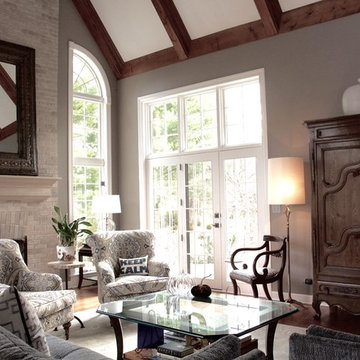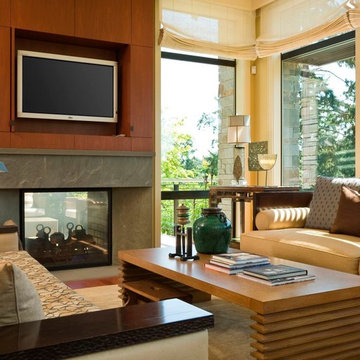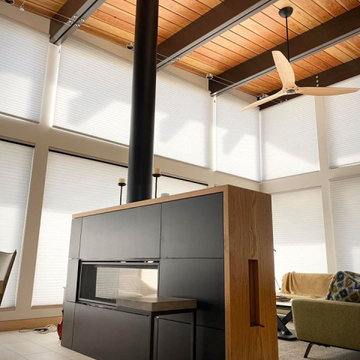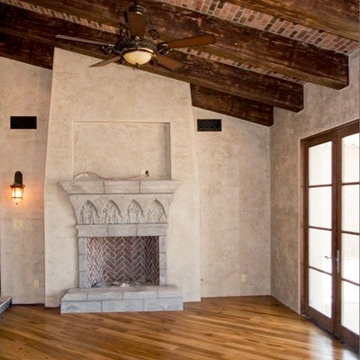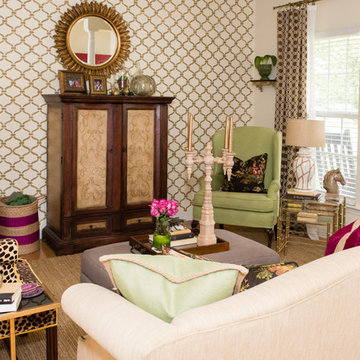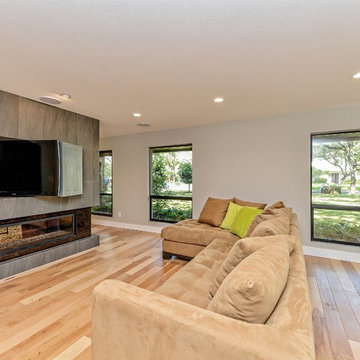83 Billeder af alrum med fritstående pejs og et skjult TV
Sorteret efter:
Budget
Sorter efter:Populær i dag
21 - 40 af 83 billeder
Item 1 ud af 3

A perfect balance of new Rustic and modern Fireplace to bring the kitchen and Family Room together in a big wide open Family/Great Room.
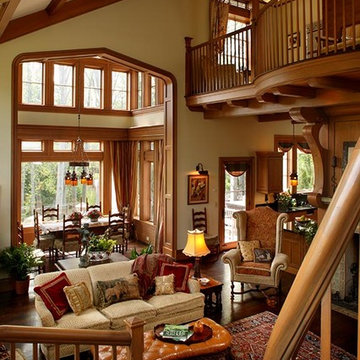
A view from the staircase landing at the end of the family room overlooks the seating area and family dining in bay beyond. David Dietrich Photographer
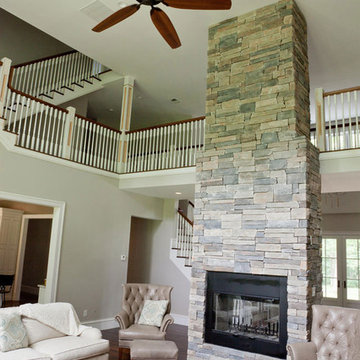
Amy Smucker Photography -
This view of the Great room is from the rear of the house looking at the foyer. Here you can sit and enjoy the see through fireplace set in the stone chimney. To the left is an opening to the kitchen.
The 2nd floor walkway crosses over the foyer with the Master bedroom on the right and the children's rooms on the left side of the house. The stairs on the left lead to the 3rd floor office, storage & extra closet space.
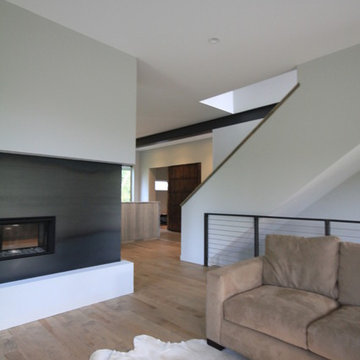
Award-winning contemporary custom home by MA Peterson. This Cabo San Lucas inspired home was custom designed to meet the designs of the homeowner's favorite vacation spot! www.mapeterson.com
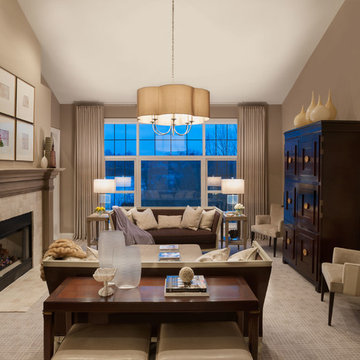
Fabulous project photographed at twilight. This refurbishment includes full design of all Architectural details and finishes with turn key furnishings through out. Furnishings by Hickory Chair. Carpeting by Stark with custom lighting, accessories furnishings and styling throughout.
Photography by Carlson Productions LLC
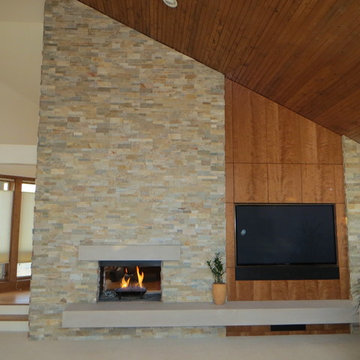
DesRosier Architects Design/ Albaugh Masonry Stone and Tile General Contractor
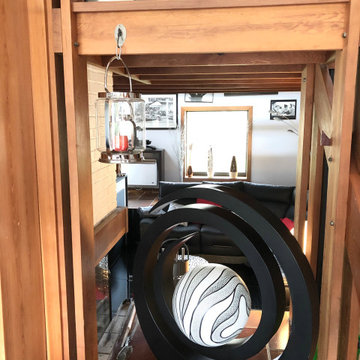
Cette très grande pièce de vie est divisée en plusieurs espaces : un grand salon de réception ouvert par de larges baies vitrées sur le jardin, une salle à manger avec un plafond cathédrale, un coin feu, une salle de jeux/bar, et en mezzanine, une grande bibliothèque et un bureau. La télévision est dissimulée dans un meuble et montée sur une ascenseur.
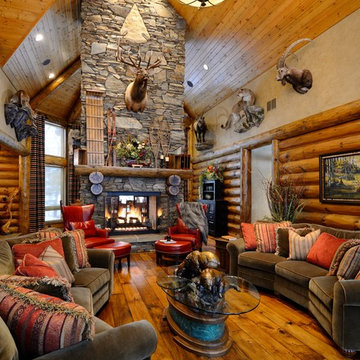
Thats a rap!... After initially starting on the interior design process of this home back in 2006, we are so ecstatic to now be able to show everyone parts of the finished product. Special thank you to the home owners who now feel like family! It was an honor to be apart of this incredible building project and thank you for allowing us to be. We hope to have more pictures up of each bedroom that has a unique theme to them in the future, so stay tuned!
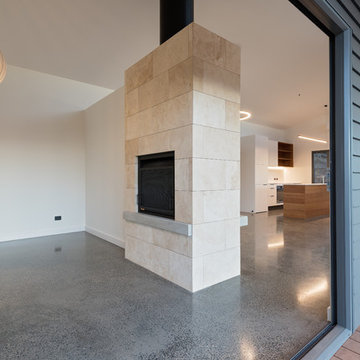
Large open plan living and bedroom for a luxury get away. All windows openable to capture natural breezes and the awesome country views of Mclaren Vale Australia
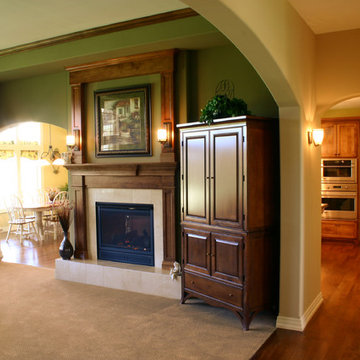
Multiple arches into spacious living room with see-through fireplace, wood surround, and tile raised hearth.
83 Billeder af alrum med fritstående pejs og et skjult TV
2
