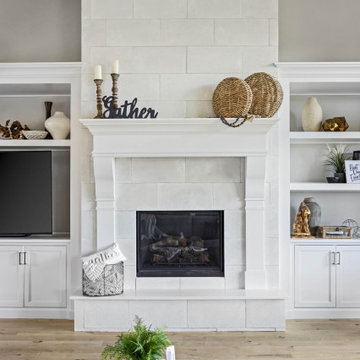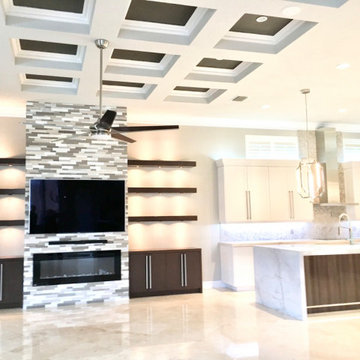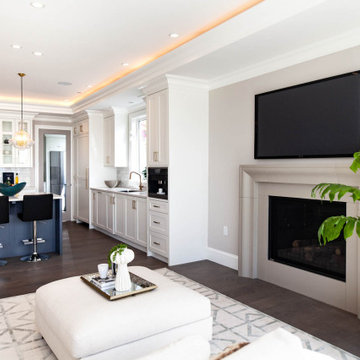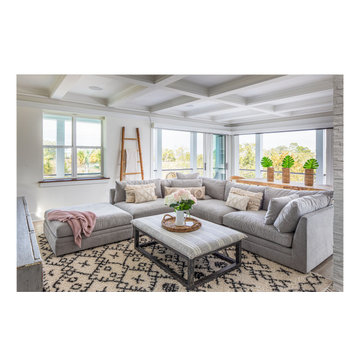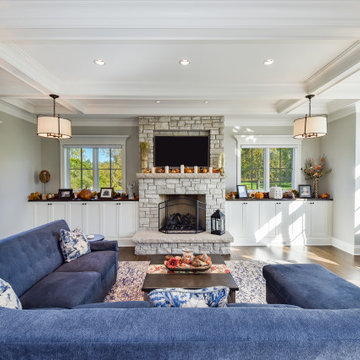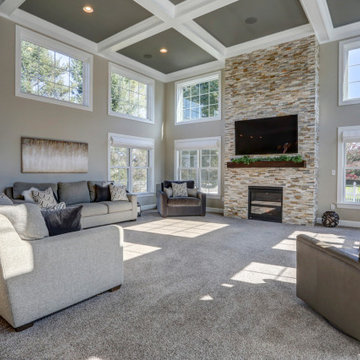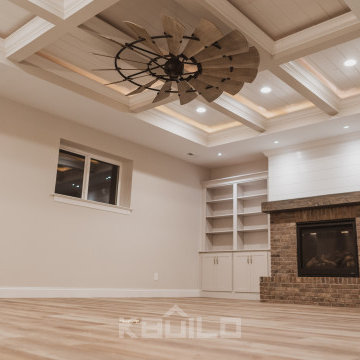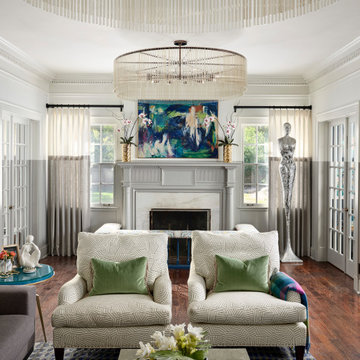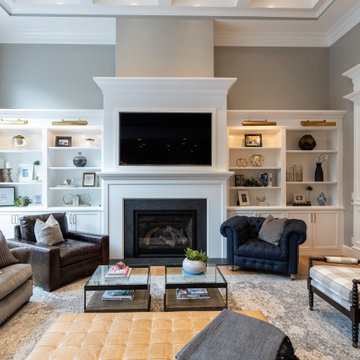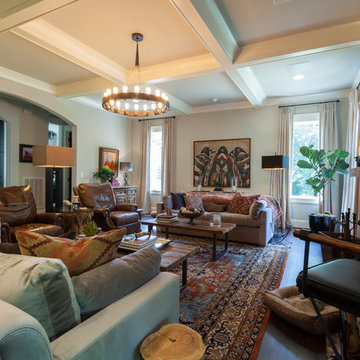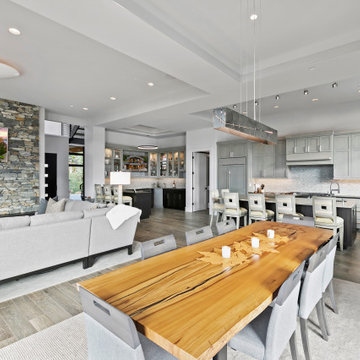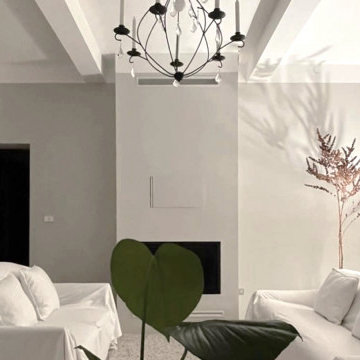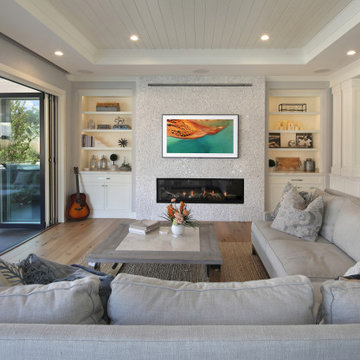348 Billeder af alrum med grå vægge og kassetteloft
Sorteret efter:
Budget
Sorter efter:Populær i dag
61 - 80 af 348 billeder
Item 1 ud af 3
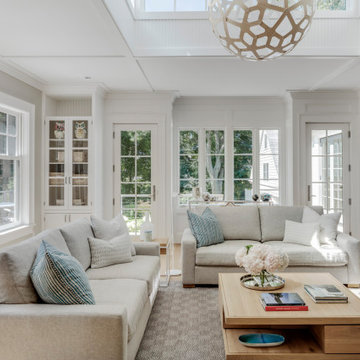
TEAM
Architect: LDa Architecture & Interiors
Interior Design: LDa Architecture & Interiors
Builder: Stefco Builders
Landscape Architect: Hilarie Holdsworth Design
Photographer: Greg Premru
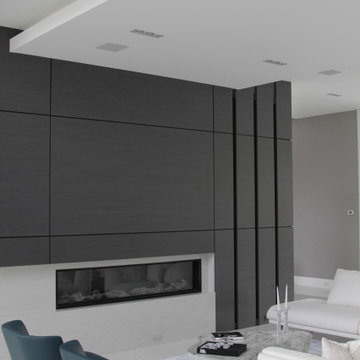
This stunning ultra-modern and fully custom fireplace enclosure made in Germany. Perfectly aligned shadow gaps are completing this modern design and make it such an inviting space for family and friends to gather and enjoy some crackling fire.
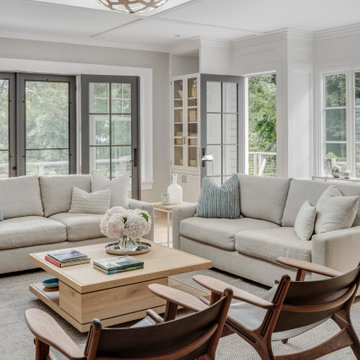
TEAM
Architect: LDa Architecture & Interiors
Interior Design: LDa Architecture & Interiors
Builder: Stefco Builders
Landscape Architect: Hilarie Holdsworth Design
Photographer: Greg Premru
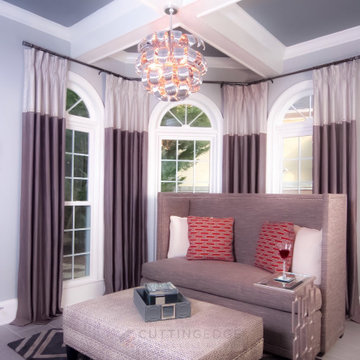
Could you imagine this once dark orange, outdated keeping room would transition into this beautiful, bright, space???

A full renovation of a dated but expansive family home, including bespoke staircase repositioning, entertainment living and bar, updated pool and spa facilities and surroundings and a repositioning and execution of a new sunken dining room to accommodate a formal sitting room.
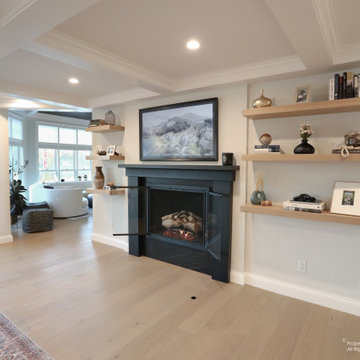
Our company recently renovated this home, a home we had previously renovated 20 years prior. The focus of the renovation was on updating the kitchen, gathering room, sunroom, guest bath, and main level. The kitchen received new custom cabinetry with convenient features like roll-out storage and a hidden charging station, as well as luxury appliances and an Italian tile backsplash. The gathering room was updated with a new fireplace and Marvin French sliding doors, and open shelving was added to give the space a modern feel. The sunroom had an oversized entertainment center removed and replaced with a sleek, modern entertainment center. The guest bath received new cabinetry and a fresh, updated look. The main level was painted, received new hardwood flooring and trim, and a central vacuum system was added. The A/V system was also upgraded throughout the home. Overall, the renovation has given this home a new lease on life with updated, modern features and finishes.
Photos by Marie Martin Kinney; Design by N. Wirt Design, Inc.; General Contracting by Martin Bros. Contracting, Inc.
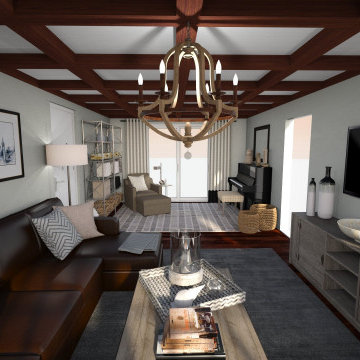
Family room - mid-sized transitional enclosed medium tone wood floor, brown floor and coffered ceiling family room idea in Other with a music area, gray walls and a wall-mounted tv
348 Billeder af alrum med grå vægge og kassetteloft
4
