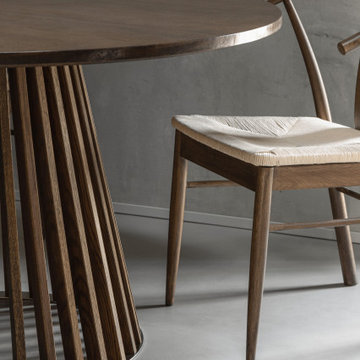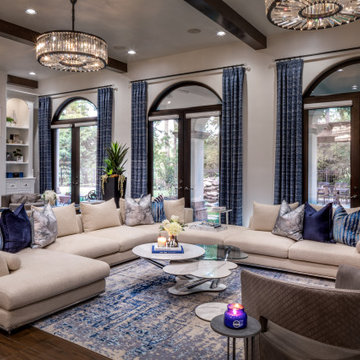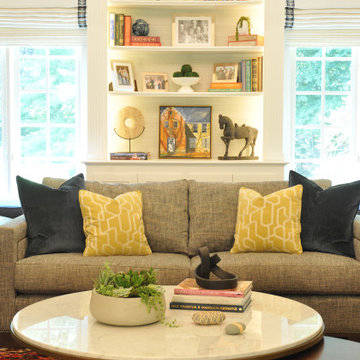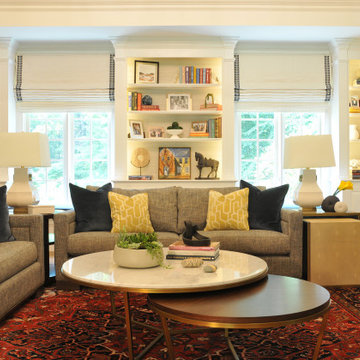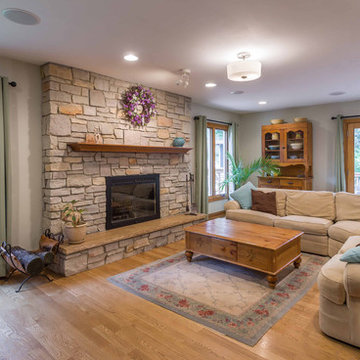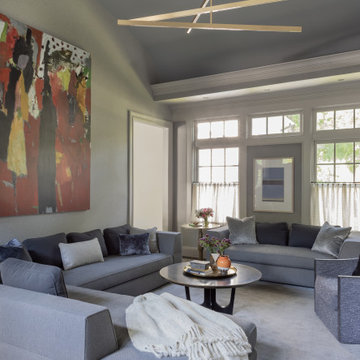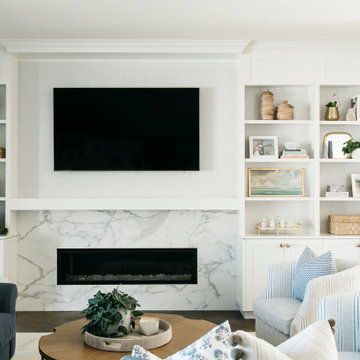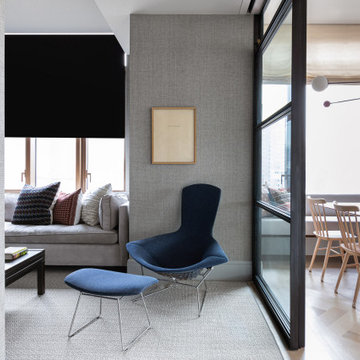358 Billeder af alrum med grå vægge og vægtapet
Sorteret efter:
Budget
Sorter efter:Populær i dag
101 - 120 af 358 billeder
Item 1 ud af 3
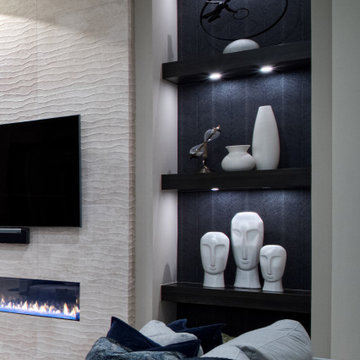
A Wall Covering was chosen to line the built ins that flank the fireplace. Mica sand was used to create the herringbone pattern you see on the wall paper which was a perfect choice for this desert location.
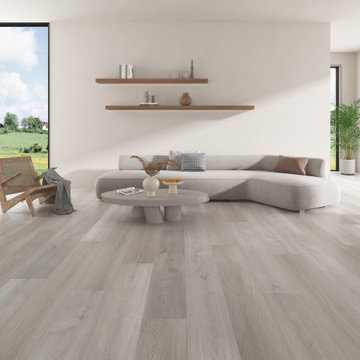
GAIA ENGINEERED SOLID POLYMER CORE
COMPOSITE (eSPC) - BLACK SERIES
Multi-ply eSPC features the best quality of embossing with depth and definition that is state of the art. The level of definition and quality in the texture and laser aligned film makes this the most realistic luxury synthetic floor to date and it's proprietary composition is industry leading. Gaia Engineered Multi-ply Solid Polymer Core Composite (eSPC) combines advantages of both SPC and new engineered Multi-ply luxury With IXPE cushioned backing, Gaia eSPC provides: a quieter, warmer vinyl flooring and, surpasses luxury standards for multilevel estates. Waterproof and guaranteed in all rooms in your home and all regular commercial environments.
UV Cured Ceramic Bead Finish With Stain Resistance
This protective finish is a UV cured ceramic bead finish that is scratch resistant and stain resistant.
Wear Layer at 0.5mm/20mil Thickness
This wear layer is 20 mil to ensure longevity and residential and commercial environments.
Laser-Aligned High Definition Film With Realistic Texture
The decorative film has multi-layer depth in color to provide a similar realism to real wood.
Stabilizing eSPC Layer
This SPC component layer is a proprietary composition to maintain the benefits of an SPC but provide stability necessary on a thick plank.
High Density Skeleton Core
This core provides luxury thermal and luxury sound insulation with a high tensile strength. The bone structure keeps insulating pockets strong and light.
Balancing Solid Polymer Layer
This is a proprietary composition layer that combined with the SPC component layer provides leading waterproof stability for a 10mm product.
High Density IXPE Antimicrobial Underlayment
The underlayment is a high density antimicrobial virgin vinyl padding to provide warmth and a luxury feel.
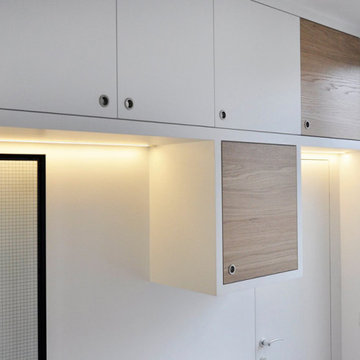
Cette arche de rangements nous permet d'exploiter l'appartement dans son volume. Cela permet le regard aller d'un mur à l'autre sans rapetisser l'espace. Cet effet n'aurait pas été le même avec des placards allant du sol au plafond.
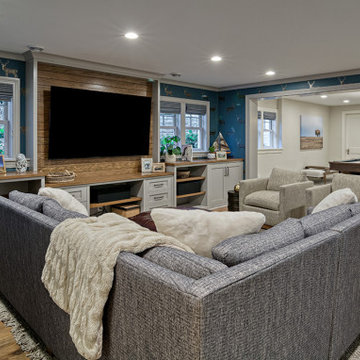
Handsome, great looking lower level space with fantastic wet bar for entertaining of all kinds.
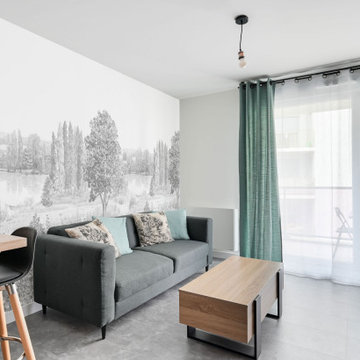
Chaise de Bar : ATMOSPHERA
Canapé et Table basse : CONFORAMA
Sol : Vinyle effet béton - GERFLOR
Tapisserie : ISIDOR LEROY - Modèle : Campagne.
Rideaux et meuble TV : IKEA
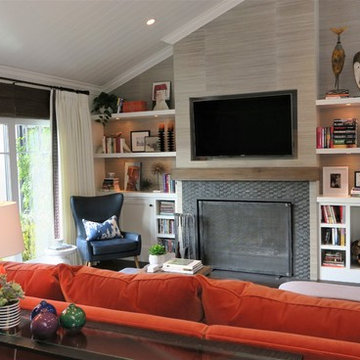
With its white cabinets, light colors and overall casual yet put-together feel this remodeled home in San Juan Capistrano reflects the typical California lifestyle. The orange sofa gives it a good punch!
Photo: Sabine Klingler Kane, KK Design Concepts, Laguna Niguel, CA
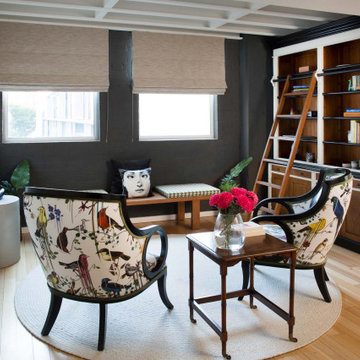
From little things, big things grow. This project originated with a request for a custom sofa. It evolved into decorating and furnishing the entire lower floor of an urban apartment. The distinctive building featured industrial origins and exposed metal framed ceilings. Part of our brief was to address the unfinished look of the ceiling, while retaining the soaring height. The solution was to box out the trimmers between each beam, strengthening the visual impact of the ceiling without detracting from the industrial look or ceiling height.
We also enclosed the void space under the stairs to create valuable storage and completed a full repaint to round out the building works. A textured stone paint in a contrasting colour was applied to the external brick walls to soften the industrial vibe. Floor rugs and window treatments added layers of texture and visual warmth. Custom designed bookshelves were created to fill the double height wall in the lounge room.
With the success of the living areas, a kitchen renovation closely followed, with a brief to modernise and consider functionality. Keeping the same footprint, we extended the breakfast bar slightly and exchanged cupboards for drawers to increase storage capacity and ease of access. During the kitchen refurbishment, the scope was again extended to include a redesign of the bathrooms, laundry and powder room.
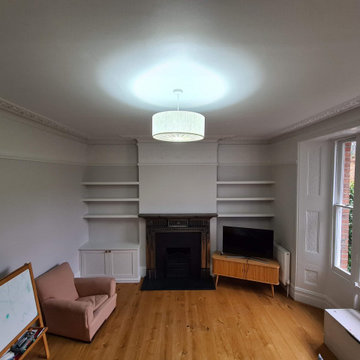
Full Family room restoration work with all walls, ceiling and woodwork being improved. From dustless sanding, air filtration unit in place to celling cornice being spray - the rest was carful hand painted to achieve immaculate finish.
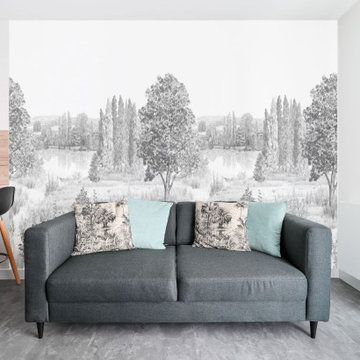
Cuisine : ECOCUISINE
Chaise de Bar : ATMOSPHERA
Canapé et Table basse : CONFORAMA
Sol : Vinyle effet béton - GERFLOR
Tapisserie : ISIDOR LEROY - Modèle : Campagne.
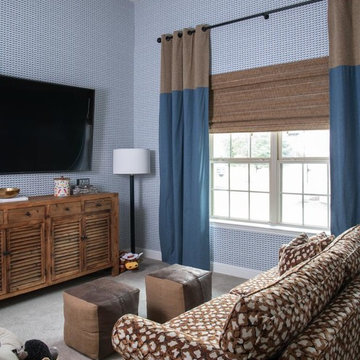
To honor their roots, this eclectic 2018 new build capitalizes on the couples’ personalities in many ways. With an affinity for geodes and rock formations, as well as keeping glass and organic elements in mind, inspiration is evident in every room. The couple’s Colorado background encouraged we incorporate refined western nods throughout the residence, while sophisticated features of transitional and traditional designs. Each room was designed with consideration of the clients’ love of color except the master bedroom and bath suite, which was done in soothing neutrals.
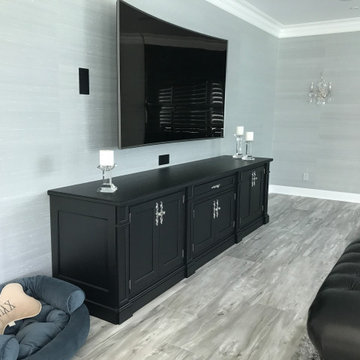
Family Room Entertainment center designed with custom Rutt cabinetry. Solid wood in dark saddle finish. The silk wallpaper and crystal sconce continue the elegance form the kitchen.
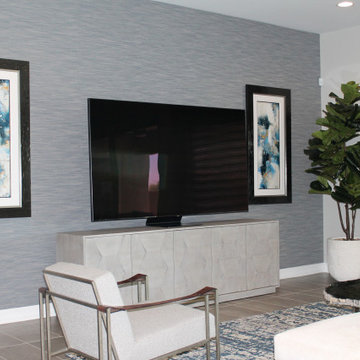
This view of the media zone of the family room shows the unique design elements such as the wall covering, abstract original artwork, faux trees and table top succulent arrangement on the petrified wood coffee table and a bit of the gorgeous wool and silk area carpet.
358 Billeder af alrum med grå vægge og vægtapet
6
