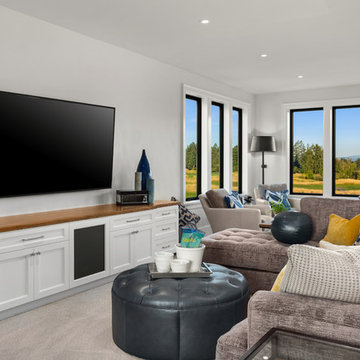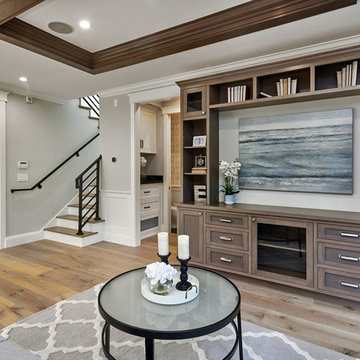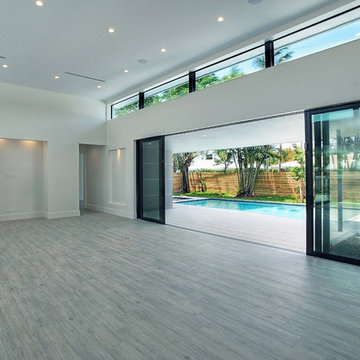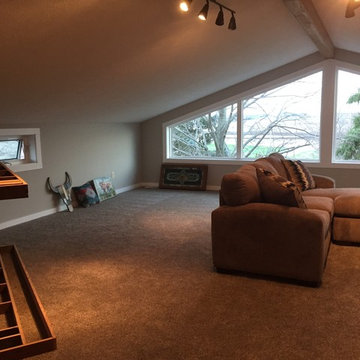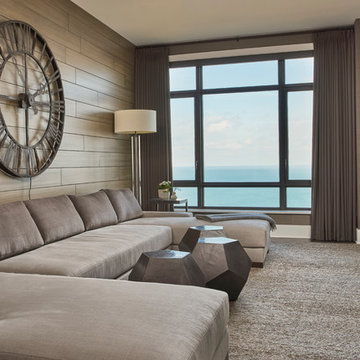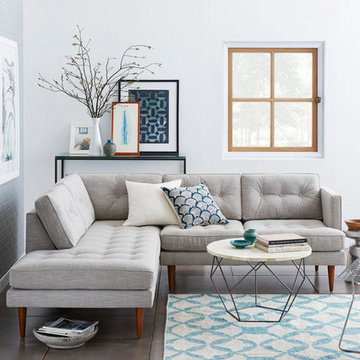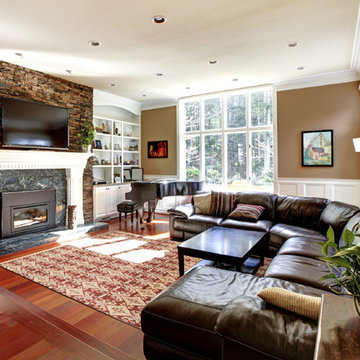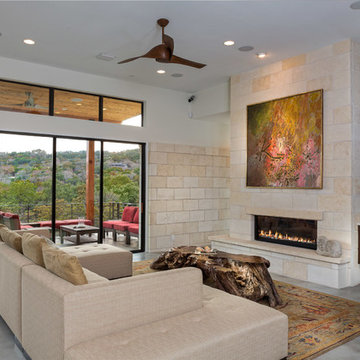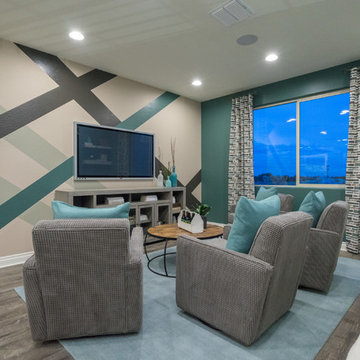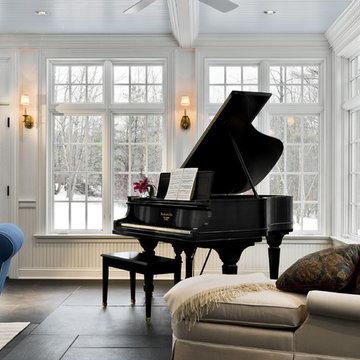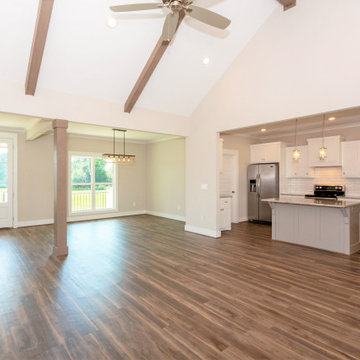10.778 Billeder af alrum med gråt gulv og rødt gulv
Sorteret efter:
Budget
Sorter efter:Populær i dag
141 - 160 af 10.778 billeder
Item 1 ud af 3
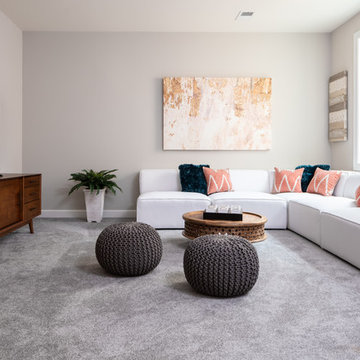
The large basement rec room is a perfect TV room, game room, or home office. Walls are painted in SW#7029 Agreeable Gray, carpet is Groundworks Plus 190 Granite Peaks.

Beautiful Modern Home with Steel Facia, Limestone, Steel Stones, Concrete Floors,modern kitchen
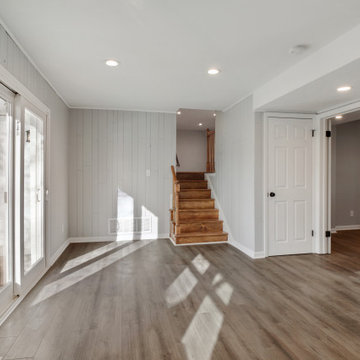
We updated the lower level family room by white-washing the fireplace, replacing the carpet with a luxury vinyl plank, and preserving the wood paneling. Going with one of our favorite Greys "passive" by Sherwin Williams, this space instantly became brighter and more inviting.
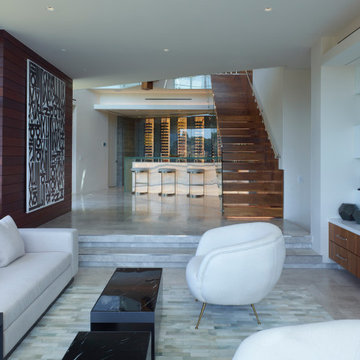
Flowing seamlessly through full height multisliding doors to the pool deck, this lowel level entertainment area resides adjacent a screening room, and powder room. A steam shower provides a complimentary experience to the infinity edge pool. The lowel level entertaining area includes a backlit onyx bar, glass enclosed wine storage room, walnut cabinetry with glass clad wall surface above which incorporates a concealed flat screen. Ipe exterior cladding extends to the interior accentuating the wall as an architectural feature. Exterior board formed concrete walls are exposed, expressing the solidity and expressing the beauty of the wall itself. Strategic lowered ceilings conceal building systems in a thoughtful manner to result in a composed architectural moment accommodating a thin edge cove, concealing lighting washing the ceiling and maximizing the volume of the space.
MAKE Architecture | www.makearch.com | 323-669-0278

Built in concrete bookshelves catch your eye as you enter this family room! Plenty of space for all those family photos, storage for the kids books and games and most importantly an easy place for the family to gather and spend time together.
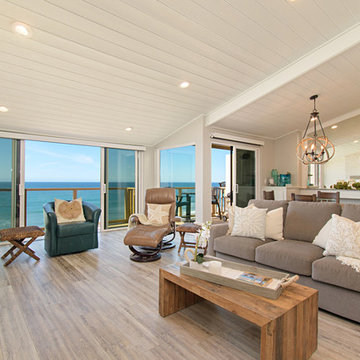
This gorgeous beach condo sits on the banks of the Pacific ocean in Solana Beach, CA. The previous design was dark, heavy and out of scale for the square footage of the space. We removed an outdated bulit in, a column that was not supporting and all the detailed trim work. We replaced it with white kitchen cabinets, continuous vinyl plank flooring and clean lines throughout. The entry was created by pulling the lower portion of the bookcases out past the wall to create a foyer. The shelves are open to both sides so the immediate view of the ocean is not obstructed. New patio sliders now open in the center to continue the view. The shiplap ceiling was updated with a fresh coat of paint and smaller LED can lights. The bookcases are the inspiration color for the entire design. Sea glass green, the color of the ocean, is sprinkled throughout the home. The fireplace is now a sleek contemporary feel with a tile surround. The mantel is made from old barn wood. A very special slab of quartzite was used for the bookcase counter, dining room serving ledge and a shelf in the laundry room. The kitchen is now white and bright with glass tile that reflects the colors of the water. The hood and floating shelves have a weathered finish to reflect drift wood. The laundry room received a face lift starting with new moldings on the door, fresh paint, a rustic cabinet and a stone shelf. The guest bathroom has new white tile with a beachy mosaic design and a fresh coat of paint on the vanity. New hardware, sinks, faucets, mirrors and lights finish off the design. The master bathroom used to be open to the bedroom. We added a wall with a barn door for privacy. The shower has been opened up with a beautiful pebble tile water fall. The pebbles are repeated on the vanity with a natural edge finish. The vanity received a fresh paint job, new hardware, faucets, sinks, mirrors and lights. The guest bedroom has a custom double bunk with reading lamps for the kiddos. This space now reflects the community it is in, and we have brought the beach inside.
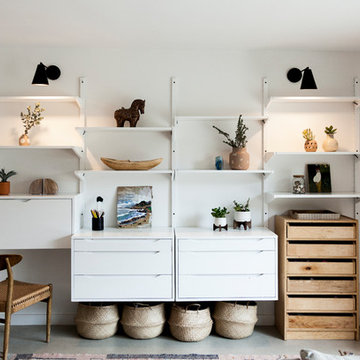
Simple, flexible and functional shelving provides a centerpiece to a room and enclosed storage. Interior Design by Amy Terranova.
10.778 Billeder af alrum med gråt gulv og rødt gulv
8
