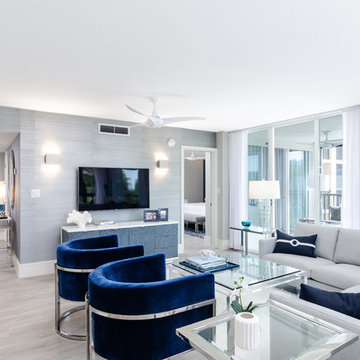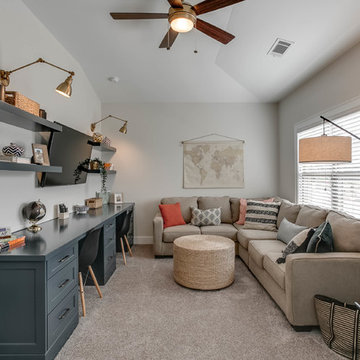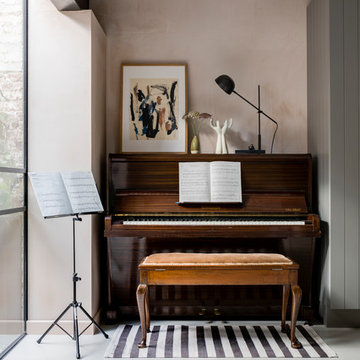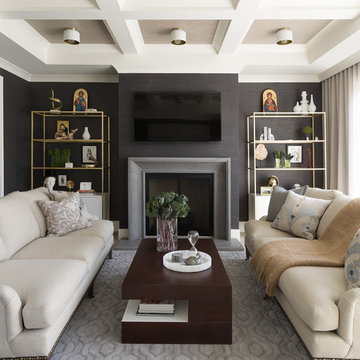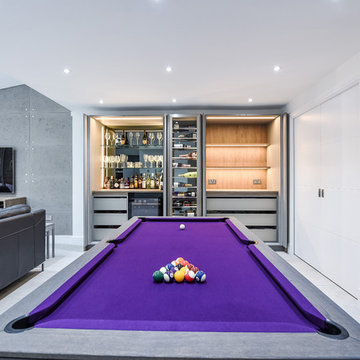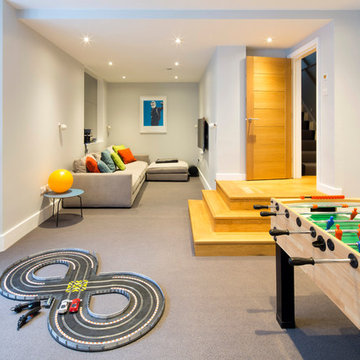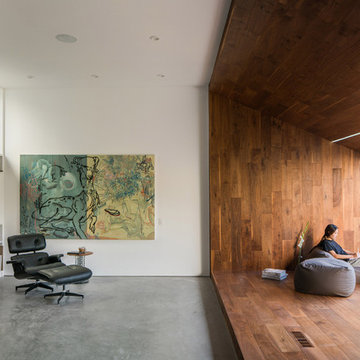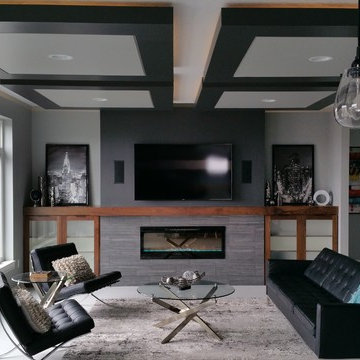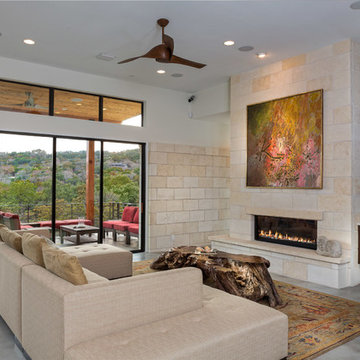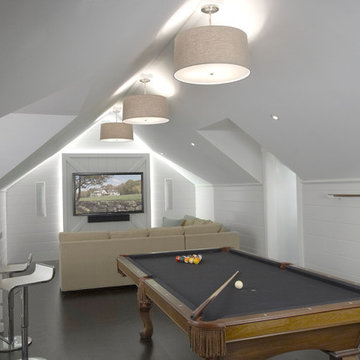10.399 Billeder af alrum med gråt gulv
Sorteret efter:
Budget
Sorter efter:Populær i dag
101 - 120 af 10.399 billeder
Item 1 ud af 2

The wet bar in the game room features beverage cooler, sink, storage and floating shelves.

Interior Designer: Simons Design Studio
Builder: Magleby Construction
Photography: Alan Blakely Photography

Bright living room with modern fireplace, white brick surround and reclaimed wood mantelpiece.

A fresh take on traditional style, this sprawling suburban home draws its occupants together in beautifully, comfortably designed spaces that gather family members for companionship, conversation, and conviviality. At the same time, it adroitly accommodates a crowd, and facilitates large-scale entertaining with ease. This balance of private intimacy and public welcome is the result of Soucie Horner’s deft remodeling of the original floor plan and creation of an all-new wing comprising functional spaces including a mudroom, powder room, laundry room, and home office, along with an exciting, three-room teen suite above. A quietly orchestrated symphony of grayed blues unites this home, from Soucie Horner Collections custom furniture and rugs, to objects, accessories, and decorative exclamationpoints that punctuate the carefully synthesized interiors. A discerning demonstration of family-friendly living at its finest.

When Hurricane Sandy hit, it flooded this basement with nearly 6 feet of water, so we started with a complete gut renovation. We added polished concrete floors and powder-coated stairs to withstand the test of time. A small kitchen area with chevron tile backsplash, glass shelving, and a custom hidden island/wine glass table provides prep room without sacrificing space. The living room features a cozy couch and ample seating, with the television set into the wall to minimize its footprint. A small bathroom offers convenience without getting in the way. Nestled between the living room and kitchen is a custom-built repurposed wine barrel turned into a wine bar - the perfect place for friends and family to visit. Photo by Chris Amaral.

To receive information on products and materials used on this project, please contact me via http://www.iredzine.com
Photos by Jenifer Koskinen- Merritt Design Photo

Level Two: The family room, an area for children and their friends, features a classic sofa, chair and ottoman. It's cool, ergonomic and comfy! The bear-shaped shelving adds an element of fun as an accent piece that's also practical - it's a storage unit for DVDs, books and games.
Birch doors at left open into a powder room and ski room, the latter offering convenient access to the ski trail and nearby ski area.
Photograph © Darren Edwards, San Diego

The spacious "great room" combines an open kitchen, living, and dining areas as well as a small work desk. The vaulted ceiling gives the room a spacious feel while the large windows connect the interior to the surrounding garden.
10.399 Billeder af alrum med gråt gulv
6
