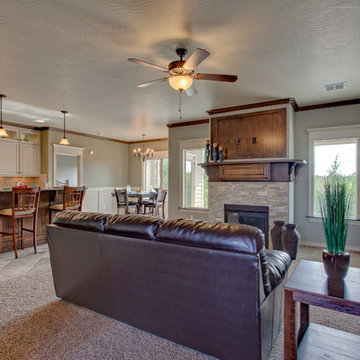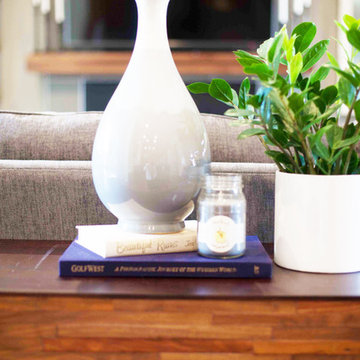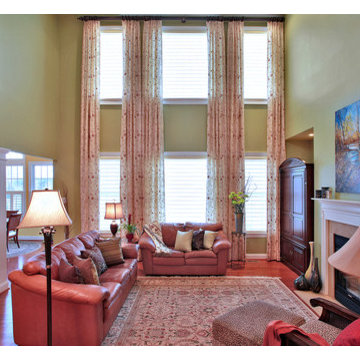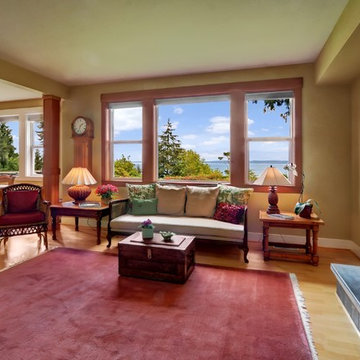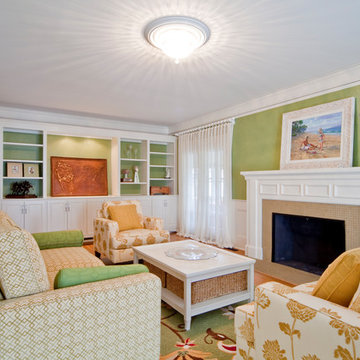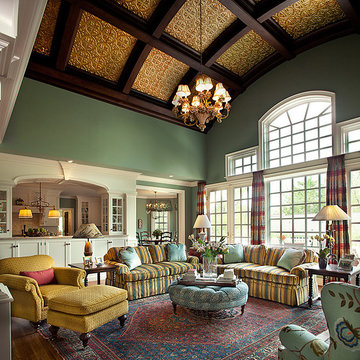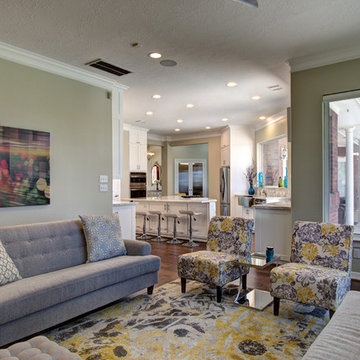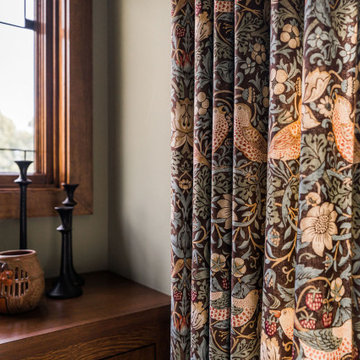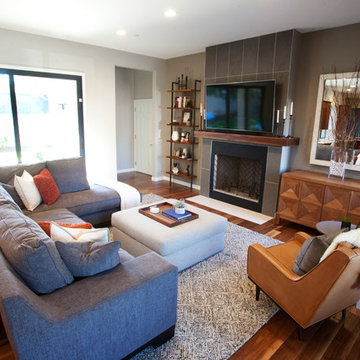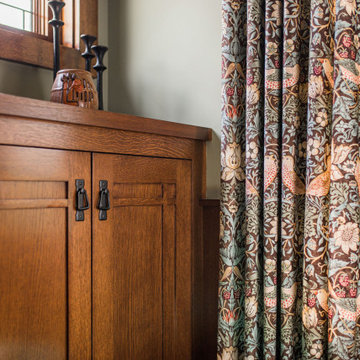235 Billeder af alrum med grønne vægge og flisebelagt pejseindramning
Sorteret efter:
Budget
Sorter efter:Populær i dag
201 - 220 af 235 billeder
Item 1 ud af 3
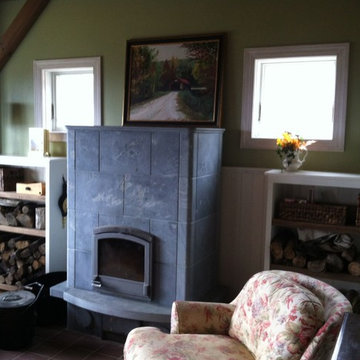
Useful and attractive storage for wood. Multi-stage beaded chair rail with matching shelving on either side of the soap stone wood stove. The shelves are reclaimed pine.
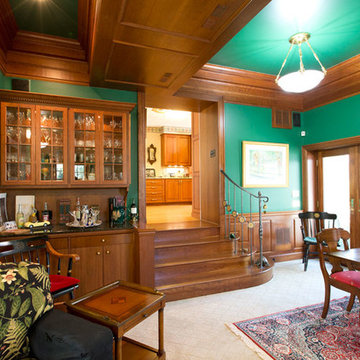
Garage and family room addition 2002
Custom built-in cabinetry, curved wood stairs and custom metal railing
Laura Dempsey Photography
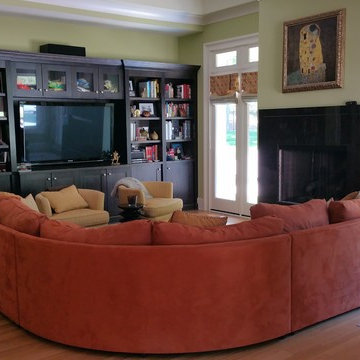
A big family needs a big living room. With a Berndhart custom built sectional, custom cabinetry and shelving along with a gas fire place allows for conversation and entertaining with the utmost levity.
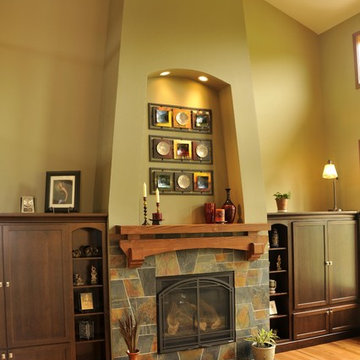
Mission inspired great room, fireplace with custom mantle and tile surround, art niche for display and built in cabinetry for storage.
Hal Kearney, Photographer
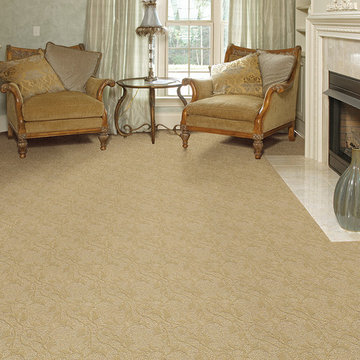
Create a stunning oasis with gorgeous carpet from Dixie Home. Dixie Home prides themselves in "affordable fashion." They provide a wide selection of stylish products at an affordable price tag to meet your budget. For more information on our collection, please call or visit us at https://www.floorking.net/locateus.
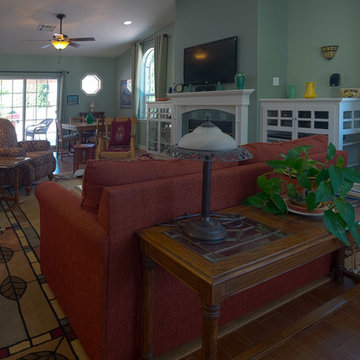
View from the bay window. This family room addition was inspired by the owners' love of Yosemite. Doug Wade Photography
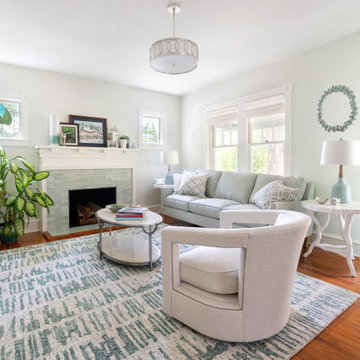
This living room design is best appreciated when compared to the frumpy "before" view of the room. The lovely bones of this cute bungalow cried out for a "refresh". This tall couple needed a sofa that would be supportive . I recommended a clean lined style with legs to open up the rather small space.The minimalist design of the contemporary swivel chair is perfect for the center of the room. A media cabinet with contrasting white and driftwood finishes offers storage but doesn't appear too bulky. The marble cocktail table and faux bois end tables add a nature inspired sense of elegance.
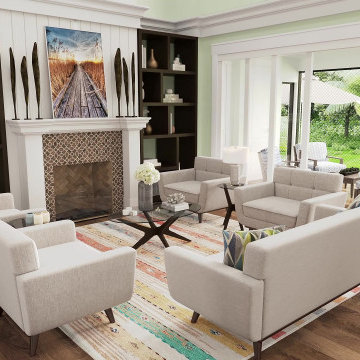
A view of the great room. We can see the fire place and the screen porch through 16'-0" wide sliding glass doors. The wood floor flows from the great room out onto the screen porch. Along with into the kitchen and dining space. We matched the wood flooring with the wood beams at the ceiling.
The client choose to contrast the coastal appearance on the exterior with a contemporary appearance on the interior.
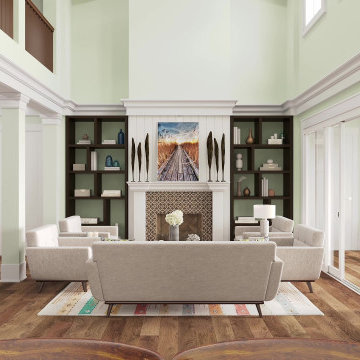
A view of the great room, as seen staining in the 12'-0" case opening that separates the two story great room for the kitchen. We see the use of more mosaic tiles that match the kitchen backsplash. The client continued the theme of using the cabinets as an accent element. The open shelves are painted a deep brown color to mimic the color of the wet bar and kitchen island cabinets.
235 Billeder af alrum med grønne vægge og flisebelagt pejseindramning
11
