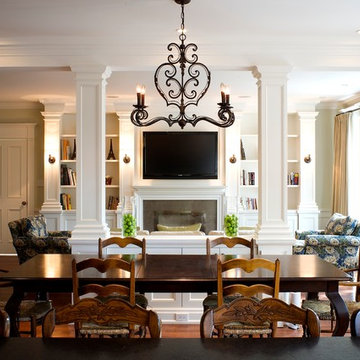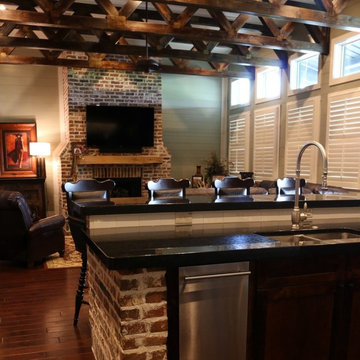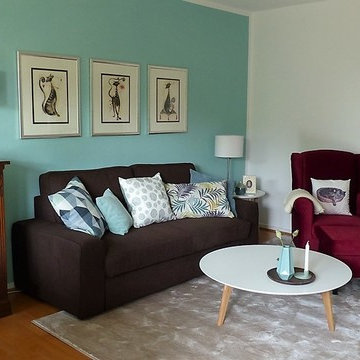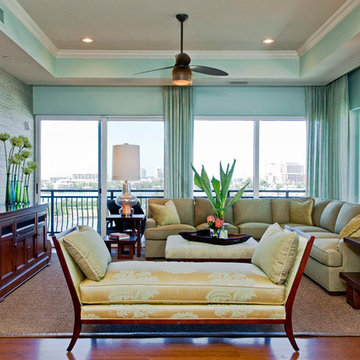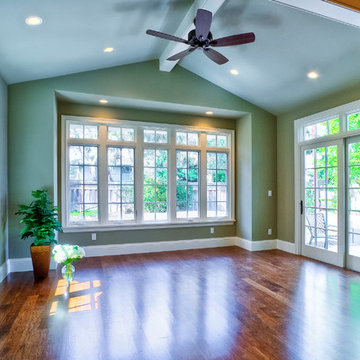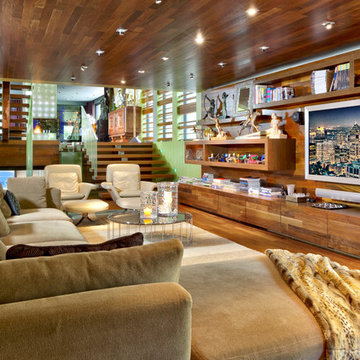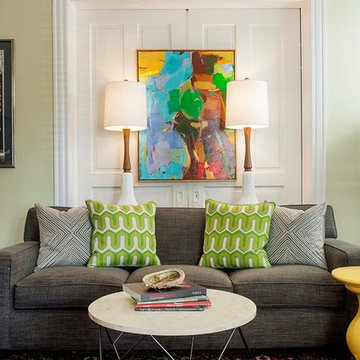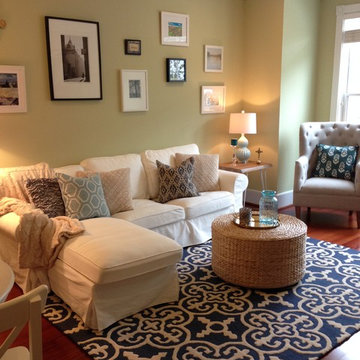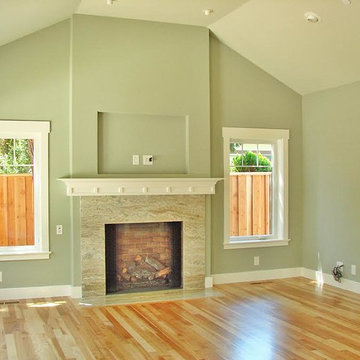1.182 Billeder af alrum med grønne vægge og mellemfarvet parketgulv
Sorteret efter:
Budget
Sorter efter:Populær i dag
121 - 140 af 1.182 billeder
Item 1 ud af 3
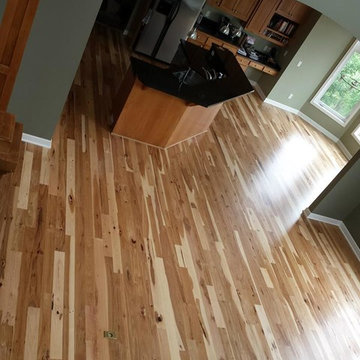
Rustic, #1 common hickory flooring with lots of character in the grain. This hickory floor is four inches wide. In this application, we sealed (in lieu of stain) to reveal the natural variation in tone.

The main family room for the farmhouse. Historically accurate colonial designed paneling and reclaimed wood beams are prominent in the space, along with wide oak planks floors and custom made historical windows with period glass add authenticity to the design.
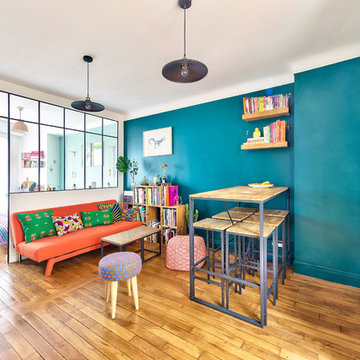
Un superbe salon/salle à manger aux teintes exotiques et chaudes ! Un bleu-vert très franc pour ce mur, une couleur peu commune. Le canapé orange, là encore très original, est paré et entouré de mobilier en tissu wax aux motifs hypnotisant. Le tout répond à un coin dînatoire en partie haute pour 6 personnes. Le tout en bois et métal, assorti aux suspensions et à la verrière, pour rajouter un look industriel à l'ensemble. Un vrai mélange de styles !!
On commence à apercevoir la chambre !
https://www.nevainteriordesign.com
http://www.cotemaison.fr/loft-appartement/diaporama/appartement-paris-9-avant-apres-d-un-33-m2-pour-un-couple_30796.html
https://www.houzz.fr/ideabooks/114511574/list/visite-privee-exotic-attitude-pour-un-33-m%C2%B2-parisien
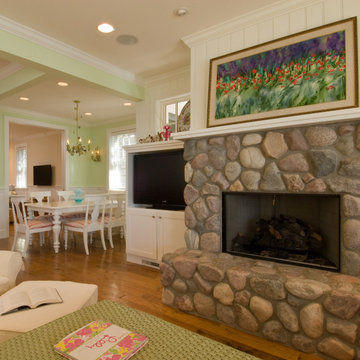
Cute 3,000 sq. ft collage on picturesque Walloon lake in Northern Michigan. Designed with the narrow lot in mind the spaces are nicely proportioned to have a comfortable feel. Windows capture the spectacular view with western exposure.
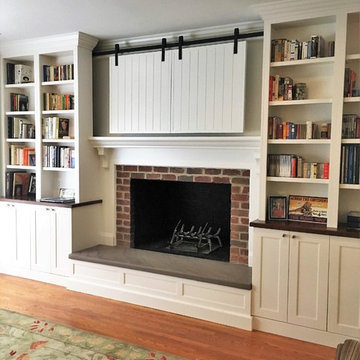
Our clients were adamant about hiding their TV, so our team devised a clever solution to hide the wall-mounted TV behind barn doors that slide behind the upper cabinetry when open. The outer upper cabinets are full depth and the inner cabinets are reduced to hide the doors.
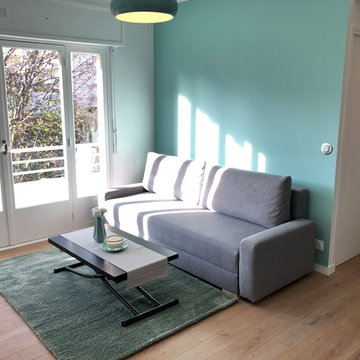
salon /salle à manger avec table basse transformable en table de salle à manger.
Canapé lit .
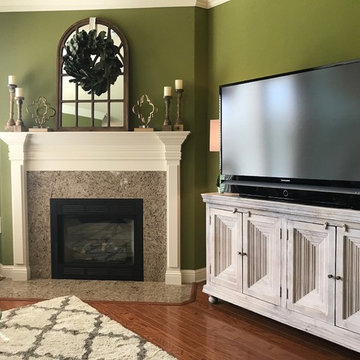
glass and wood slat coffee table // Pier1; accessories // HobbyLobby; creme and khaki Moroccan shag rug // Lowes; floral velvet pillows // Pottery Barn; whitewashed credenza // Hanks Fine Furniture; Alabaster lamps // Pier1; wood Cathedral style mirror and mantel accessories // Pier1;
magnolia wreath // HobbyLobby
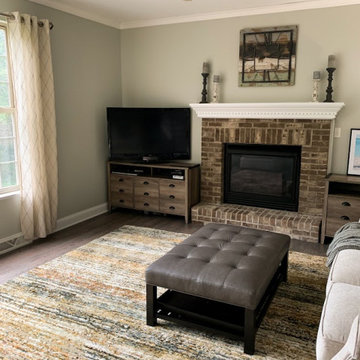
This homeowner had recently bought couches but needed some décor inspiration to put the finishing touches on the room. The goal was to lighten the wall and fireplace mantle colors with new colors, add draperies, rug, organizational pieces and décor to bring the space from dark and traditional to light and transitional. The homeowner also wanted to keep a statement piece of art and the sage green cabinetry of the kitchen. These spaces ended up being the perfect blend of warm and cool neutrals. The family enjoys cozying in to spend time together and family comments about how much they love the lighter feel.
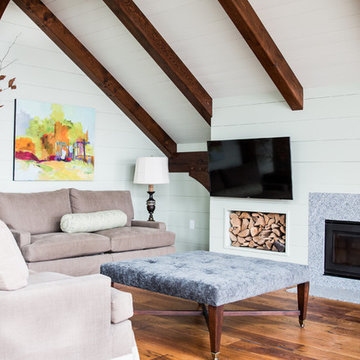
Architectural and Landscape design by Bonin Architects, www.boninarchitects.com
Photography by Lisa Ellis Interior Design
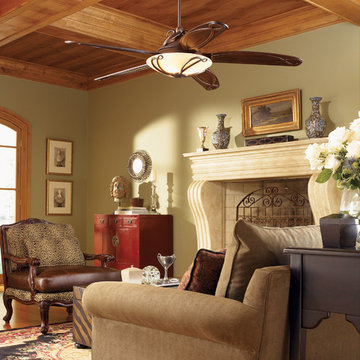
Roman Bronze Ceiling Fan with Carved Dark Walnut Blades and Light Kit
Roman bronze motor finish
Five dark walnut finished carved blades
Precision balanced motor and blades for wobble-free operation
66" Blade span
Includes 10" downrod
Overall height ceiling to light kit 22"
Installed fan height blade to ceiling 16.75"
Mininum required ceiling height for installation 8 3/8'
Extra long 6.5 foot lead wire for use with long downrods
Ceiling canopy diameter 6.3"
13º Blade pitch designed for optimal air
Integrated light kit takes three 60 watt candelabra light bulbs (included)
Light kit features tea stained mission glass
Includes full-function wall/hand remote control system
Premium power 212 x 25mm torque-induction motor for whisper quiet operation
Triple capacitor, 3 speed reversible motor
UL and cUL Listed
Boasting a 66" blade sweep, a rich Roman Bronze finish and five dark walnut carved blades, this ceiling fan is an ideal size for larger rooms and seating areas. This stylish fan features a 13 degree blade pitch for optimal airflow and a premium power 212 x 25mm torque-induction motor for whisper quiet operation. Includes a three candelabra bulbs for the integrated light kit and a wall/hand remote control combo with reverse option and lighting control.
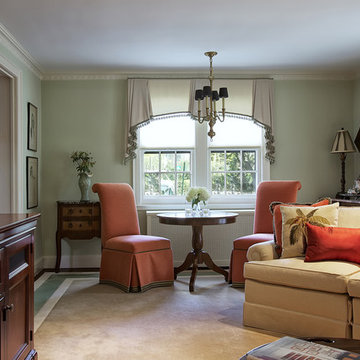
This Living Room is a chameleon! Living rooms are for living, so why not live in it? Barbara Feinstein, owner of B Fein Interiors, created this elegant space by concealing the television in a beautiful Hekman console with a hydraulic TV lift. Now you see it - now you don't! Custom sectional from B Fein Interiors Private Label.
1.182 Billeder af alrum med grønne vægge og mellemfarvet parketgulv
7
