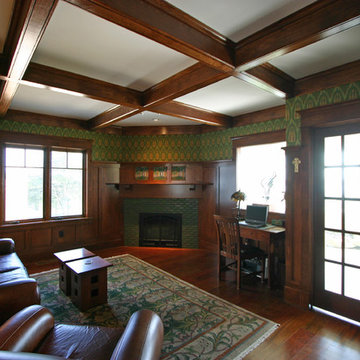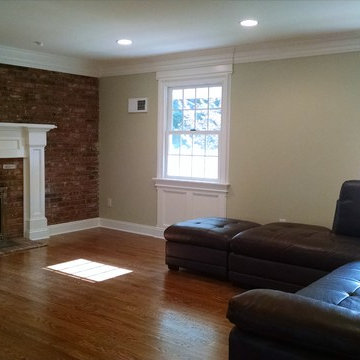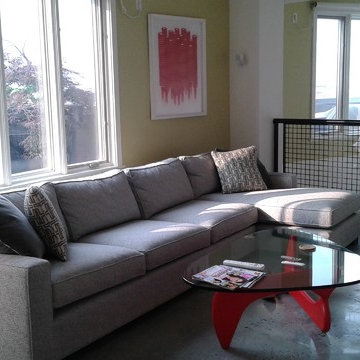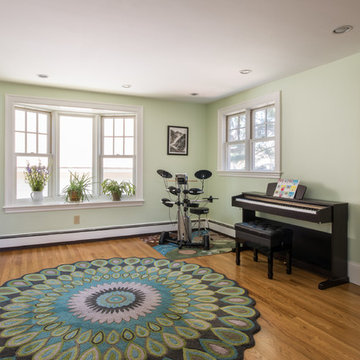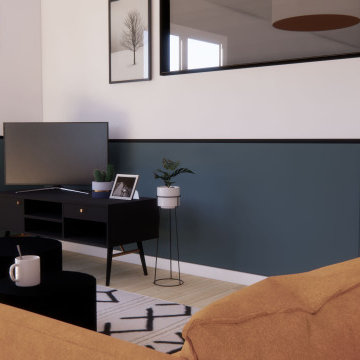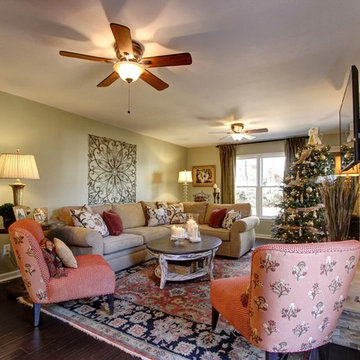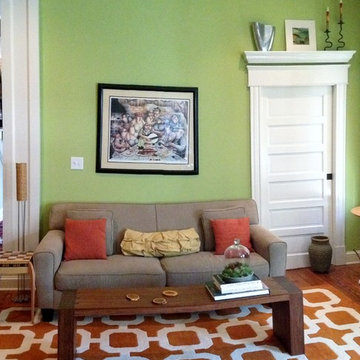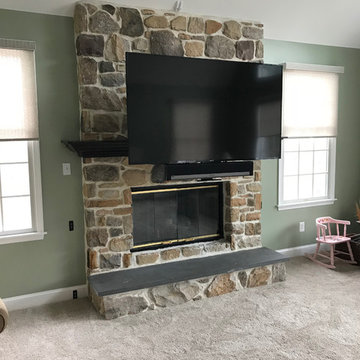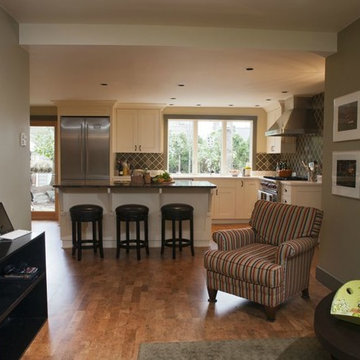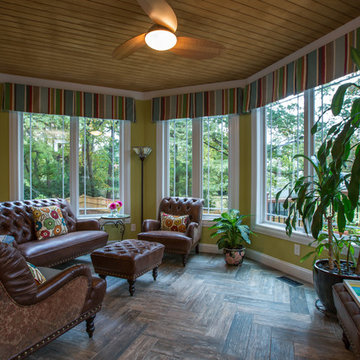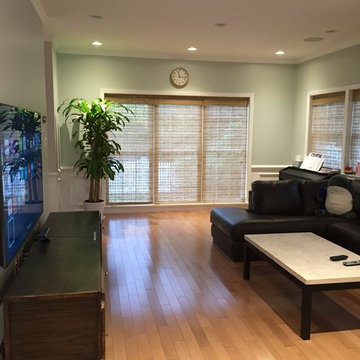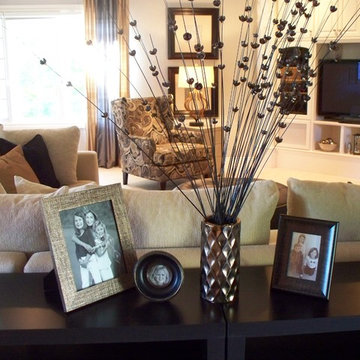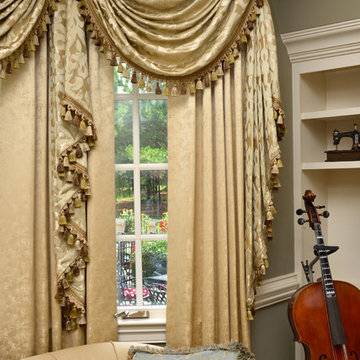4.225 Billeder af alrum med grønne vægge
Sorteret efter:
Budget
Sorter efter:Populær i dag
2781 - 2800 af 4.225 billeder
Item 1 ud af 2
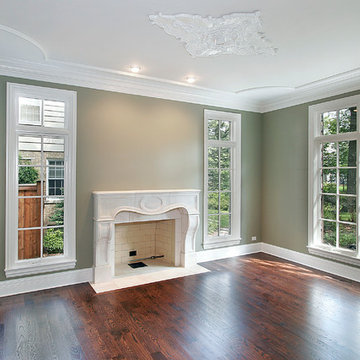
As a builder of custom homes primarily on the Northshore of Chicago, Raugstad has been building custom homes, and homes on speculation for three generations. Our commitment is always to the client. From commencement of the project all the way through to completion and the finishing touches, we are right there with you – one hundred percent. As your go-to Northshore Chicago custom home builder, we are proud to put our name on every completed Raugstad home.
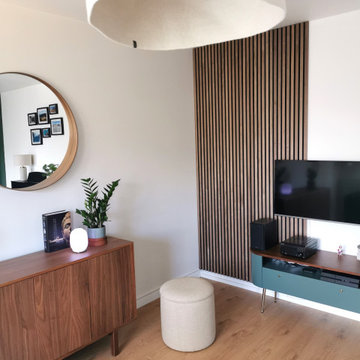
Coin salon du séjour avec un habillage mural moderne grâce à des tasseaux de bois en noyer aux propriétés absorbantes sonores . Une TV suspendue au dessus du meuble pour plus de légèreté et esthétisme. Un buffet moderne en noyer aux formes très rectilignes, contre carrées par un miroir rond biseauté au dessus pour équilibré les formes. Un pouf en tissus greige servant de rangement et pouvant être déplacé rapidement en fonction du nombre de convive et du besoin ; une suspension originale et artisanale en forme de Yourte et en feutrine pour de l'originalité et accentuer cette sensation douce et de cocon , suspendue au dessus des tables gigognes et du tapis blanc crème tout doux imitation laine.
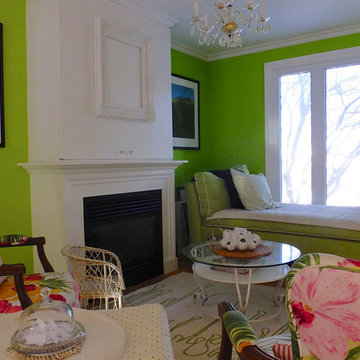
A comfortable place to read, watch TV, relax and nap with the combined personalities of an Engineer and an Artist. He is a big picture thinker with an eye on the details while she has an ethereal mind with an I can do it attitude and lots of style. He watches every sports channel known to man and she likes her quiet reading time. She likes big colour and he loves comfort. The kids love to craft in front of the fire and "Just Dance". Buddy, the family dog, loves to curl up and keep tabs on the neighbourhood. Lucky family, this room does it all!
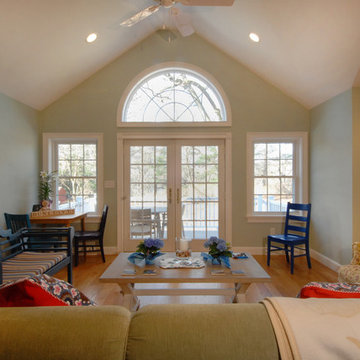
The cathedral ceiling in this family room addition provides a sense of openness.
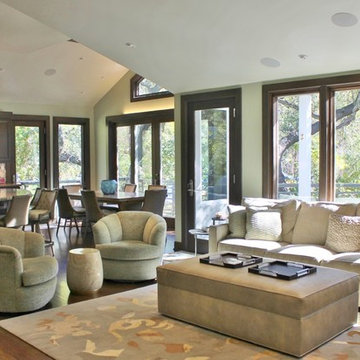
The new sofa is upholstered in a chenille fabric. The storage ottoman is upholstered in leather and accented with trays for drinks. The custom rug has the muted, greys, greens and caramel hues in an abstracts pattern. The transition between the family room and kitchen is a pair of swivel chairs with a ceramic drum table.
JRY & Co.
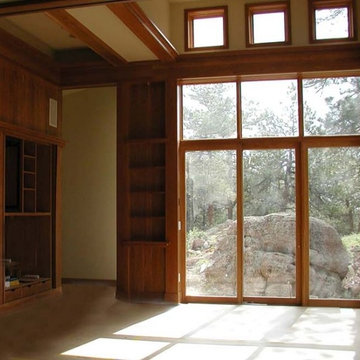
The south facing study/media area shows how "up against nature" this house really is. We wanted to disturb as little of this spectacular site as possible. The micro-climate at elevation 7800 feet is harsh and often unyielding; yet, this house stays warmed by the sun. Built-in shelving and cabinetry abound everywhere in this room and lines are clearly articulated and repeated throughout in the custom modern wood trim.
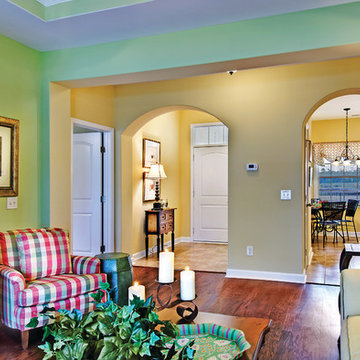
Entry, Great Room and Breakfast Nook. The Sater Design Collection's small, luxury, traditional home plan "Everett" (Plan #6528). saterdesign.com
4.225 Billeder af alrum med grønne vægge
140
