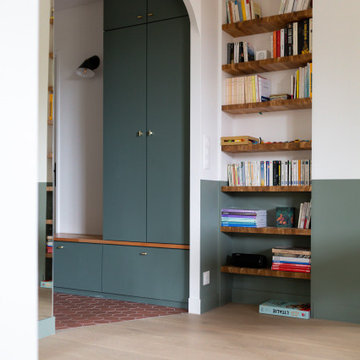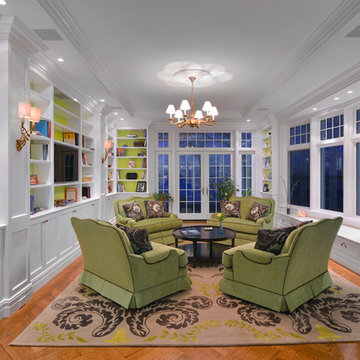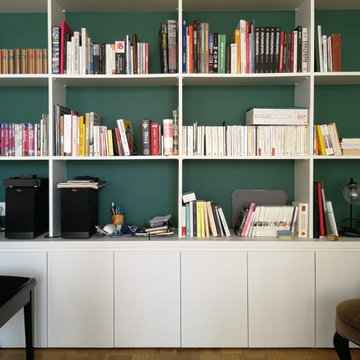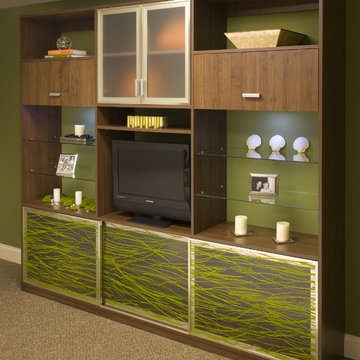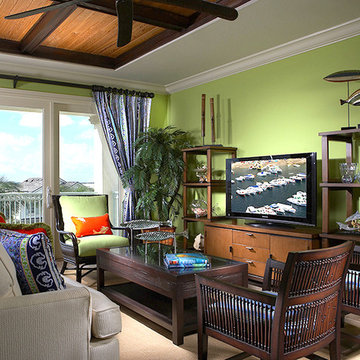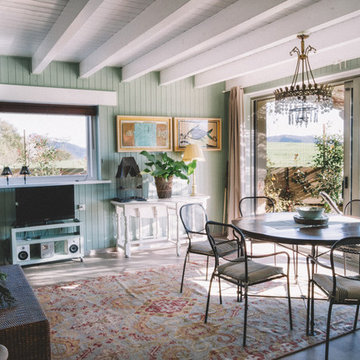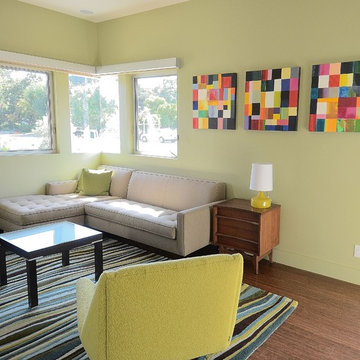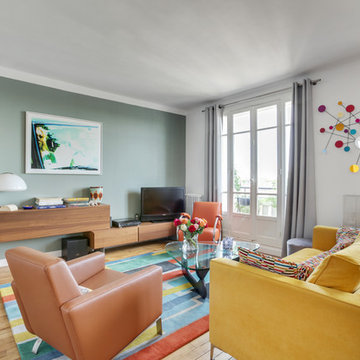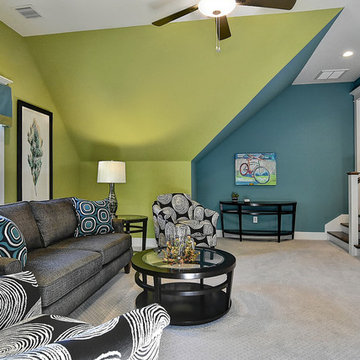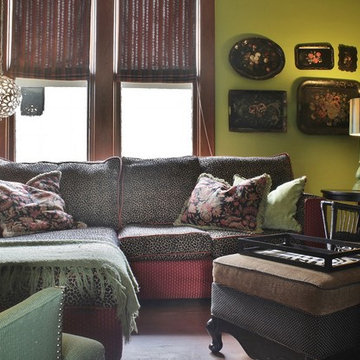810 Billeder af alrum med grønne vægge uden pejs
Sorteret efter:
Budget
Sorter efter:Populær i dag
21 - 40 af 810 billeder
Item 1 ud af 3

Bibliothèque mur offre quant à elle une belle mise en valeur de la gaité de pièce, soulignée par une couleur affirmée.
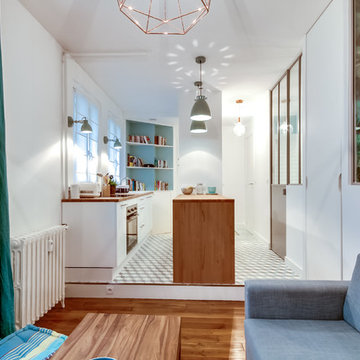
Le projet : Aux Batignolles, un studio parisien de 25m2 laissé dans son jus avec une minuscule cuisine biscornue dans l’entrée et une salle de bains avec WC, vieillotte en plein milieu de l’appartement.
La jeune propriétaire souhaite revoir intégralement les espaces pour obtenir un studio très fonctionnel et clair.
Notre solution : Nous allons faire table rase du passé et supprimer tous les murs. Grâce à une surélévation partielle du plancher pour les conduits sanitaires, nous allons repenser intégralement l’espace tout en tenant compte de différentes contraintes techniques.
Une chambre en alcôve surélevée avec des rangements tiroirs dissimulés en dessous, dont un avec une marche escamotable, est créée dans l’espace séjour. Un dressing coulissant à la verticale complète les rangements et une verrière laissera passer la lumière. La salle de bains est équipée d’une grande douche à l’italienne et d’un plan vasque sur-mesure avec lave-linge encastré. Les WC sont indépendants. La cuisine est ouverte sur le séjour et est équipée de tout l’électroménager nécessaire avec un îlot repas très convivial. Un meuble d’angle menuisé permet de ranger livres et vaisselle.
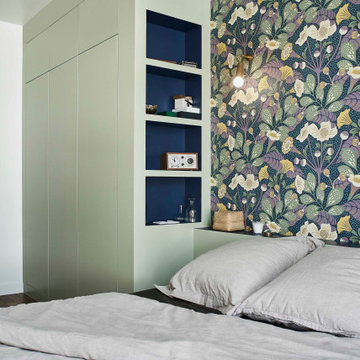
Une rénovation complète de style Art Déco, pour ce duplex parisien.
Depuis l'entrée, la cuisine se révèle après l'arche, élément fonctionnel intégrant de nombreux rangements ainsi que l'électroménager.
La verrière sur mesure, pièce maîtresse du projet, permet de moduler le séjour en chambre d'amis. Le papier peint Art Déco encadré d'un bleu profond, donne le ton.
L'escalier, muni d'un garde-corps au design sobre et élégant, permet d'accéder à l'étage où se déploie les WC, la salle de bain et la chambre.
Dans le chambre, le lit trouve sa place sous "l'arche" intégrant un dressing sur mesure. L'utilisation d'un papier peint floral associé aux couleurs apporte une touche raffinée à l'ensemble.
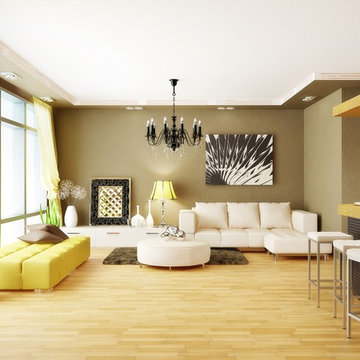
Bamboo ecologically sound and stunning. Bamboo makes for an incredible alternative to using trees for flooring and is a popular green building choice. As a fast-growing grass, bamboo regenerates after harvesting and regrows within a few years. Not only is bamboo an ecologically sound choice but it offers many of the same qualities as hardwood – durability, strength and beauty. Bamboo, when allowed to mature, has a hardness greater than many woods. In addition, it absorbs less moisture than traditional wood floors making it smarter choice for areas where moisture content may vary.
At Flooring Lane we have a wide variety of choices and experts ready to help you find the bamboo floor that works for you.
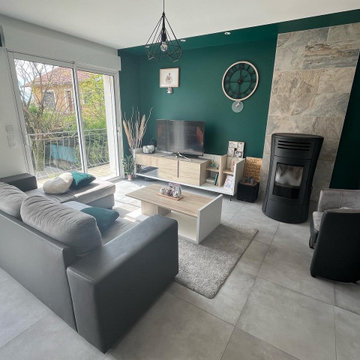
Rénovation complète d'une pièce de vie.
Projection avec plan 2D et 3D, vue réaliste, conseil, coaching déco et réalisation des travaux !
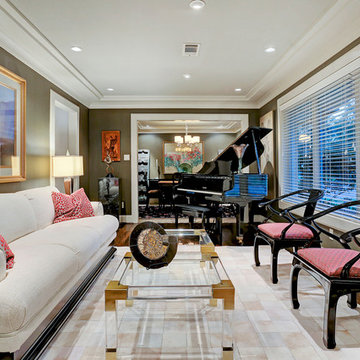
Formal Living area is striking with ebonized hardwood floors, wall of fixed glass, black olive walls and unique Deco-inspired triple tier ceiling detail.
Photo ByTK Images
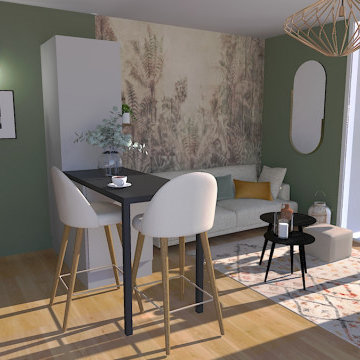
Apporter une décoration "cosy " et naturelle , compléter l'espace cuisine (en partie déjà existante par le promoteur)
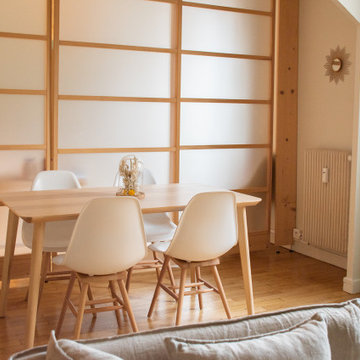
Aménagement et décoration d'un salon avec cuisine ouverte, d'un bureau et d'une entrée.
J'ai travaillé ce projet avec un style déco peu connu mais de plus en plus tendance : le style Japandi.
En opposition aux tendances généreuses, une décoration plus calme, un design simple et apaisé se fait une place. Appelée Japandi, cette tendance située quelque part entre le style scandinave et l’esprit nippon, révèle des lignes pures, des silhouettes minimales et fonctionnelles, le tout dans des matériaux nobles. Donnant des intérieurs doux, minimalistes et chaleureux. C’est donc un mélange entre deux styles. Un mélange entre deux mots : Japan et scandi… hey hey !
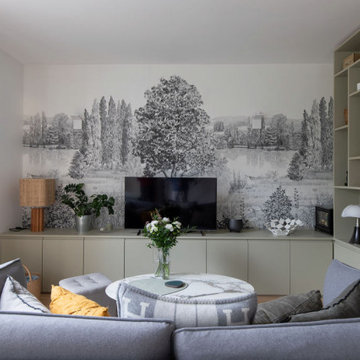
Entièrement repensée, la salle de séjour fait la par belle au sur-mesure. Verrière rappelant le garde corps de l'escalier, bibliothèque et enfilade en MdF peint avec incrustation de cannage pour laisser le radiateur respirer.

Many families ponder the idea of adding extra living space for a few years before they are actually ready to remodel. Then, all-of-the sudden, something will happen that makes them realize that they can’t wait any longer. In the case of this remodeling story, it was the snowstorm of 2016 that spurred the homeowners into action. As the family was stuck in the house with nowhere to go, they longed for more space. The parents longed for a getaway spot for themselves that could also double as a hangout area for the kids and their friends. As they considered their options, there was one clear choice…to renovate the detached garage.
The detached garage previously functioned as a workshop and storage room and offered plenty of square footage to create a family room, kitchenette, and full bath. It’s location right beside the outdoor kitchen made it an ideal spot for entertaining and provided an easily accessible bathroom during the summertime. Even the canine family members get to enjoy it as they have their own personal entrance, through a bathroom doggie door.
Our design team listened carefully to our client’s wishes to create a space that had a modern rustic feel and found selections that fit their aesthetic perfectly. To set the tone, Blackstone Oak luxury vinyl plank flooring was installed throughout. The kitchenette area features Maple Shaker style cabinets in a pecan shell stain, Uba Tuba granite countertops, and an eye-catching amber glass and antique bronze pulley sconce. Rather than use just an ordinary door for the bathroom entry, a gorgeous Knotty Alder barn door creates a stunning focal point of the room.
The fantastic selections continue in the full bath. A reclaimed wood double vanity with a gray washed pine finish anchors the room. White, semi-recessed sinks with chrome faucets add some contemporary accents, while the glass and oil-rubbed bronze mini pendant lights are a balance between both rustic and modern. The design called for taking the shower tile to the ceiling and it really paid off. A sliced pebble tile floor in the shower is curbed with Uba Tuba granite, creating a clean line and another accent detail.
The new multi-functional space looks like a natural extension of their home, with its matching exterior lights, new windows, doors, and sliders. And with winter approaching and snow on the way, this family is ready to hunker down and ride out the storm in comfort and warmth. When summer arrives, they have a designated bathroom for outdoor entertaining and a wonderful area for guests to hang out.
It was a pleasure to create this beautiful remodel for our clients and we hope that they continue to enjoy it for many years to come.
810 Billeder af alrum med grønne vægge uden pejs
2
