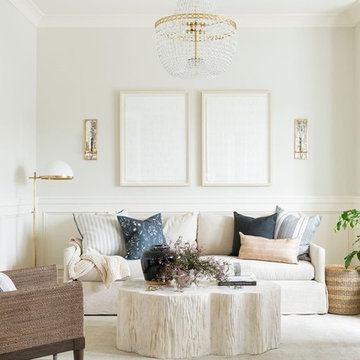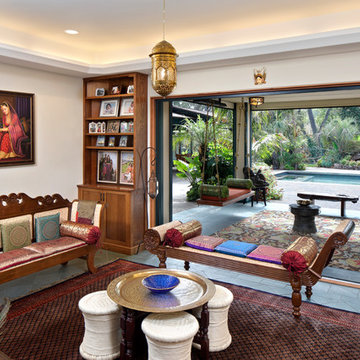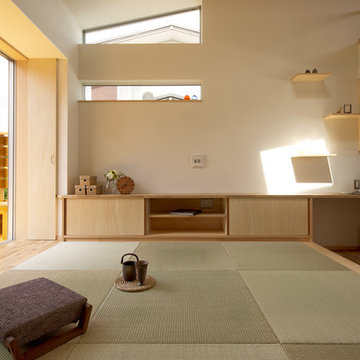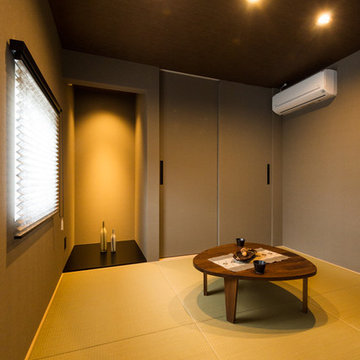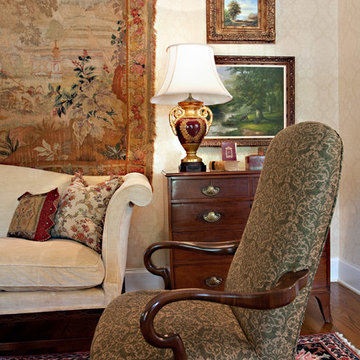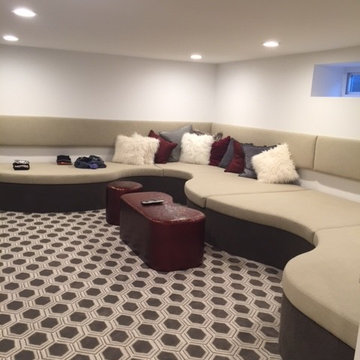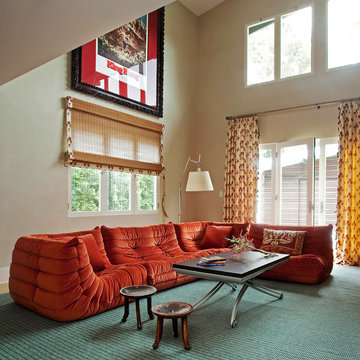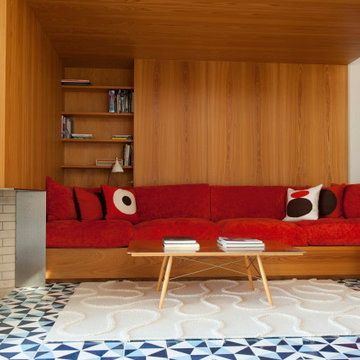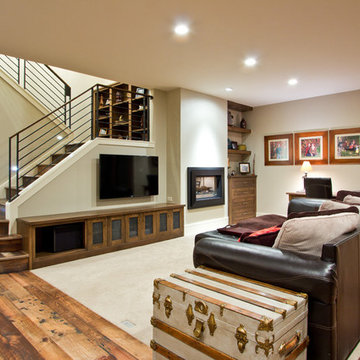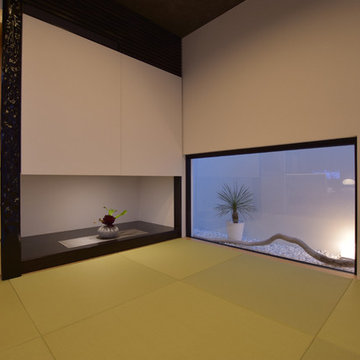2.077 Billeder af alrum med grønt gulv og flerfarvet gulv
Sorteret efter:
Budget
Sorter efter:Populær i dag
81 - 100 af 2.077 billeder
Item 1 ud af 3
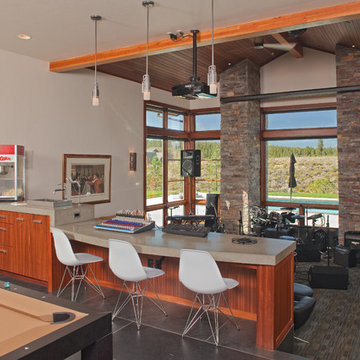
This room hits all the marks---pool table above, musci area below with a large movie screed that can drop over the stone columns to create a super theater experience. The focus is however about creating music and performing with special lighting yet connected directly to the pool that is just outside.

A recently completed John Kraemer & Sons home in Credit River Township, MN.
Photography: Landmark Photography and VHT Studios.
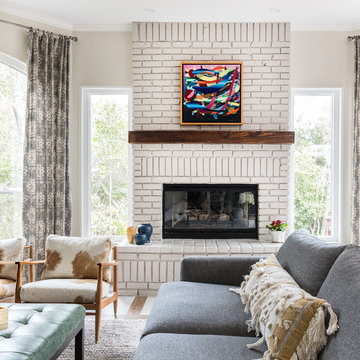
This family room virtually sits outdoors and is surrounded with light. we kept materials light as well. Custom mid century hide on hair covered armcharis surround a green tufted leather ottoman that centers the room.

The kitchen and family room are in the portion of the home that was part of an addition by the previous homeowners, which was enclosed and had a very low ceiling. We removed and reframed the roof of the addition portion to vault the ceiling. Two sets of glass French doors bring in a wealth of natural light.
The family room features a neutral mid-century sectional, reclaimed wood and lacquer furniture, and colorful accents. The painting by local artist Danika Ostrowski is a nod to the client's love of the desert and Big Bend National Park.
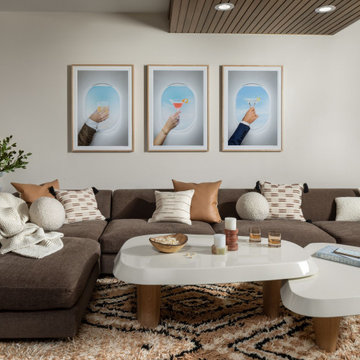
In transforming their Aspen retreat, our clients sought a departure from typical mountain decor. With an eclectic aesthetic, we lightened walls and refreshed furnishings, creating a stylish and cosmopolitan yet family-friendly and down-to-earth haven.
---Joe McGuire Design is an Aspen and Boulder interior design firm bringing a uniquely holistic approach to home interiors since 2005.
For more about Joe McGuire Design, see here: https://www.joemcguiredesign.com/
To learn more about this project, see here:
https://www.joemcguiredesign.com/earthy-mountain-modern
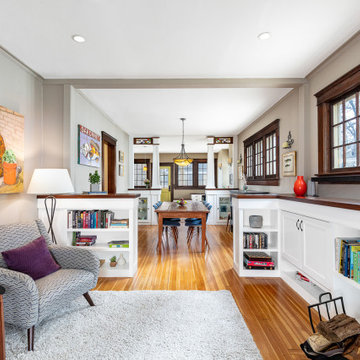
The living area has an open, inviting design with new built-in shelves in the living room, a partial wall with built-in curio cabinets and beautiful glass accents separating the dining room from the study and kitchen. A light-colored hardwood floor flows throughout, uniting the spaces. The wall paint is Benjamin Moore 997 Baja Dunes.
2.077 Billeder af alrum med grønt gulv og flerfarvet gulv
5

