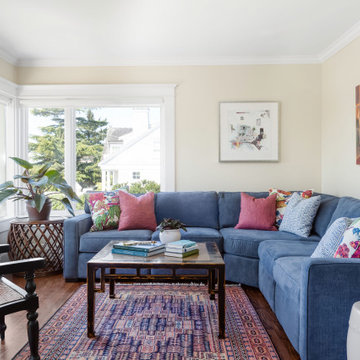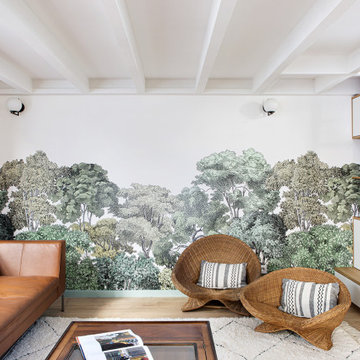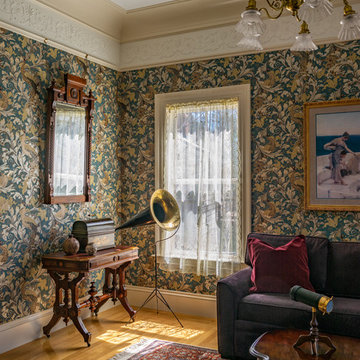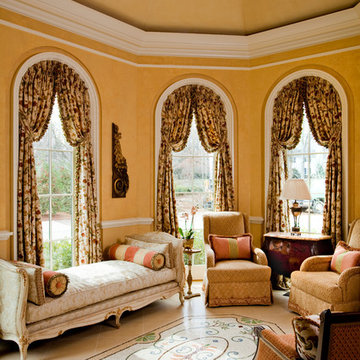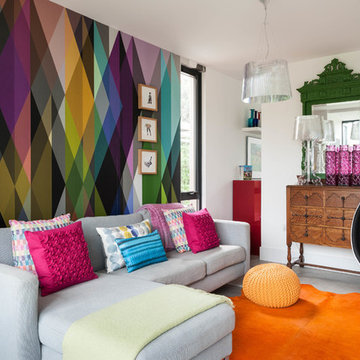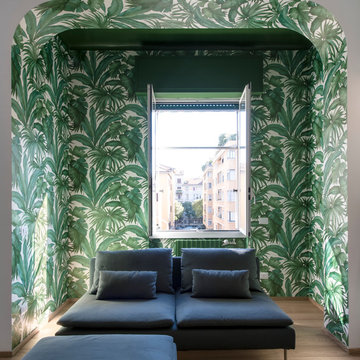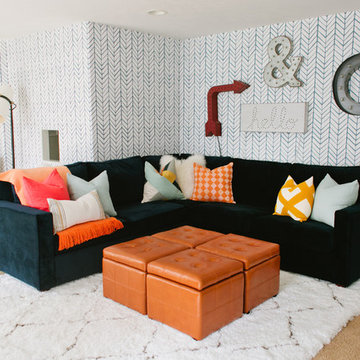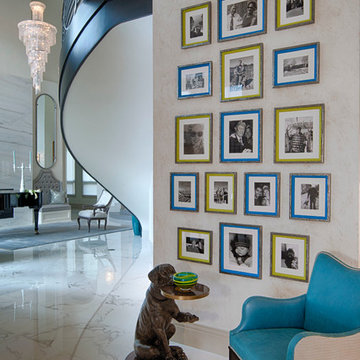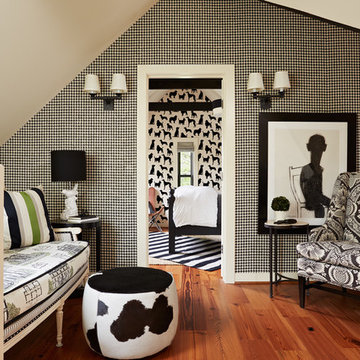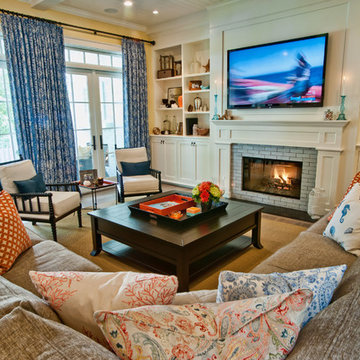6.569 Billeder af alrum med gule vægge og farverige vægge
Sorteret efter:
Budget
Sorter efter:Populær i dag
41 - 60 af 6.569 billeder
Item 1 ud af 3

Rustic home stone detail, vaulted ceilings, exposed beams, fireplace and mantel, double doors, and custom chandelier.

black leather ottoman, tufted leather, upholstered bench, black bench, light wood floor, horizontal fireplace, gas fireplace, marble fireplace surround, cream walls, recessed lighting, recessed wall niche, white ceiling, sheer curtains, white drapes, sheer window treatment, white floor length curtains, silver floor lamp, large window, clean, tray ceiling,

This is the informal den or family room of the home. Slipcovers were used on the lighter colored items to keep everything washable and easy to maintain. Coffee tables were replaced with two oversized tufted ottomans in dark gray which sit on a custom made beige and cream zebra pattern rug. The lilac and white wallpaper was carried to this room from the adjacent kitchen. Dramatic linen window treatments were hung on oversized black wood rods, giving the room height and importance.

Photography by Eduard Hueber / archphoto
North and south exposures in this 3000 square foot loft in Tribeca allowed us to line the south facing wall with two guest bedrooms and a 900 sf master suite. The trapezoid shaped plan creates an exaggerated perspective as one looks through the main living space space to the kitchen. The ceilings and columns are stripped to bring the industrial space back to its most elemental state. The blackened steel canopy and blackened steel doors were designed to complement the raw wood and wrought iron columns of the stripped space. Salvaged materials such as reclaimed barn wood for the counters and reclaimed marble slabs in the master bathroom were used to enhance the industrial feel of the space.
6.569 Billeder af alrum med gule vægge og farverige vægge
3
