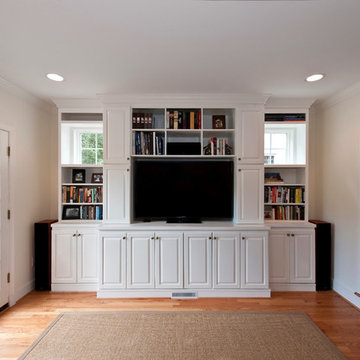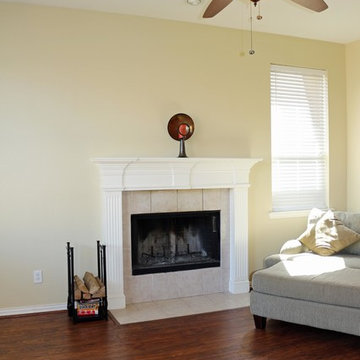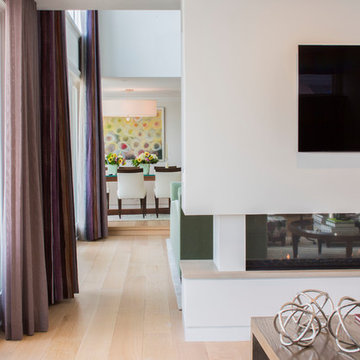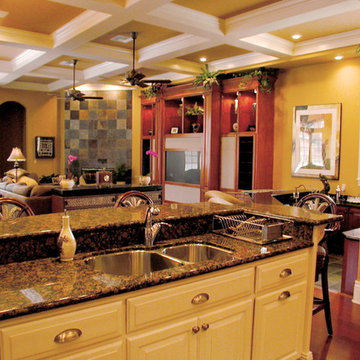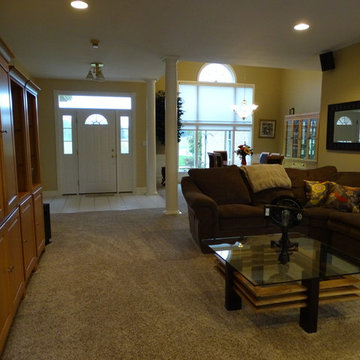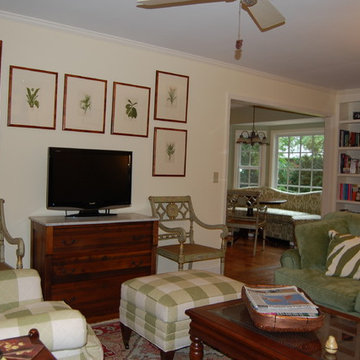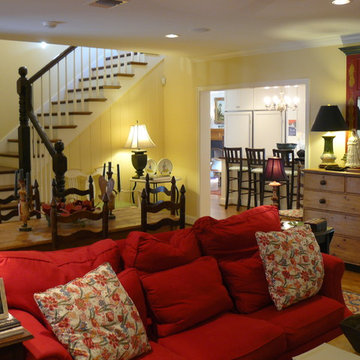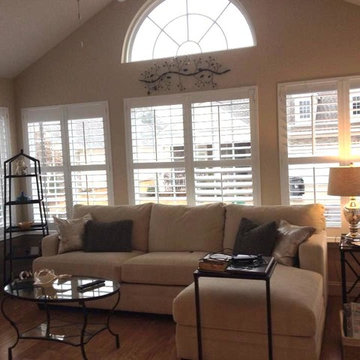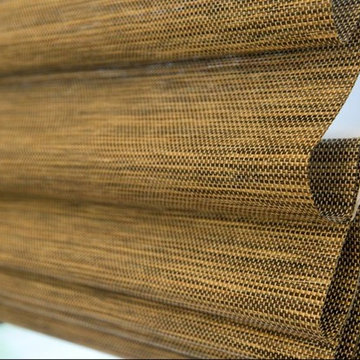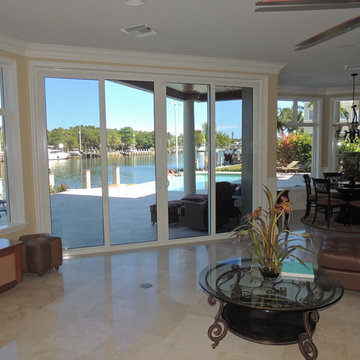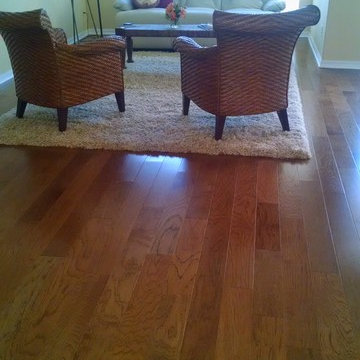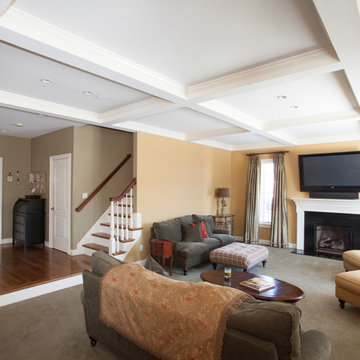3.841 Billeder af alrum med gule vægge
Sorteret efter:
Budget
Sorter efter:Populær i dag
2201 - 2220 af 3.841 billeder
Item 1 ud af 2
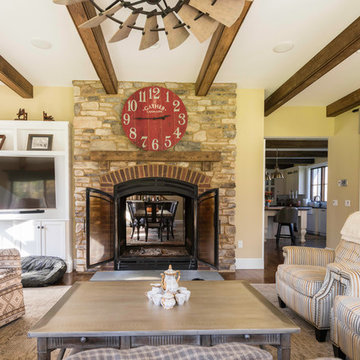
The family room features a large two-way fireplace that can be opened up and experienced from the dining room as well. The wall-mounted tv in the corner of the room is on an adjustable arm to be positioned at the idea viewing angle. The furniture in the room is oriented more for family gatherings rather than tv watching at the request of the clients.
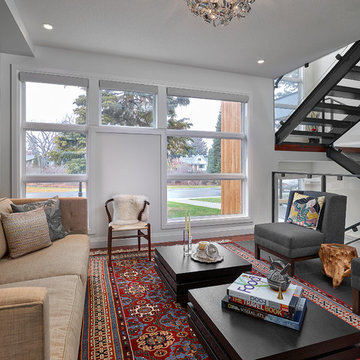
This gorgeous contemporary home is an infill in a mature neighbourhood in Edmonton. It features wood accents on the exterior with two tone grey stucco. The interior is sleek and sophisticated with modern finishes like floor to ceiling windows from Durabuilt and clean crisp colours.
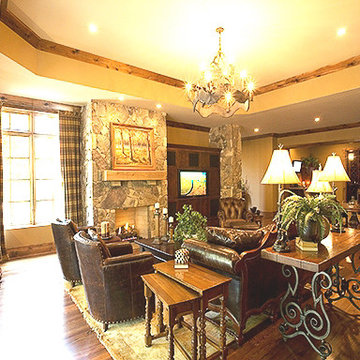
Cozy up by the stone fireplace.
Photo taken by Mitchell Kearney (www.mitchellkearney.com). Photos owned by Durham Designs & Consulting, LLC.
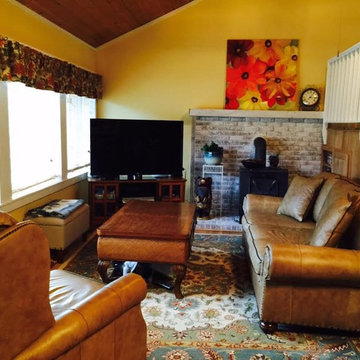
Traditional leather sofa with spaced nail trim 89" long. A closer view of the dark brown contrasting welt and matching sofa pillows. Custom made leather sofas made in NC. The recliner is finished in the same leather.
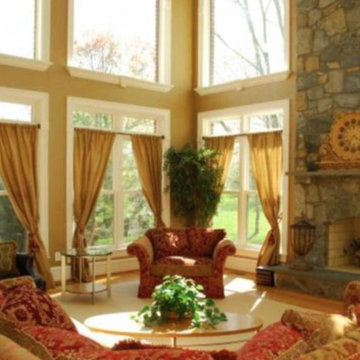
Large great room with two story stone profile fireplace. Many floor to ceiling MW windows with arched tops to allow in ample light. Light stained hardwood flooring.
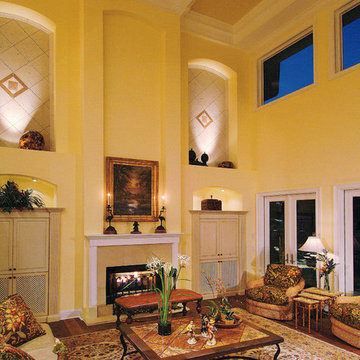
Great Room. The Sater Design Collection's luxury, farmhouse home plan "Cadenwood" (Plan #7076). saterdesign.com
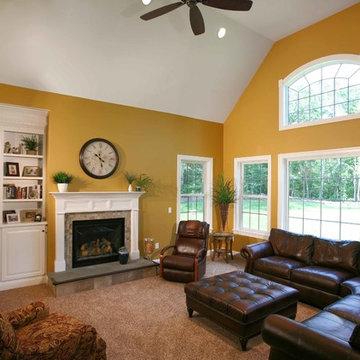
Liz & Alan Koiva won for this design build custom home in Tolland which features a vaulted ceiling family room and Heatilator Novus series direct vent fireplace from CAFD, a granite island kitchen with GE Stainless steel appliances, walk-in pantry and window seat reading nook w/built-in bookcases in the upstairs balcony.
Photography By: Steve Lakatos
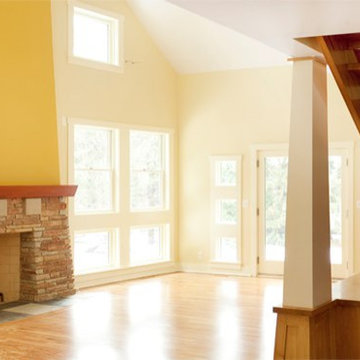
Extensive remodel of a 1940s ranch to expand and modernize the home, create more living space, and maximize home's surrounding property.
3.841 Billeder af alrum med gule vægge
111
