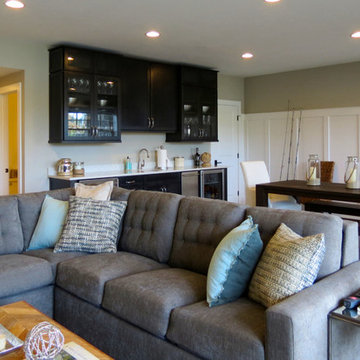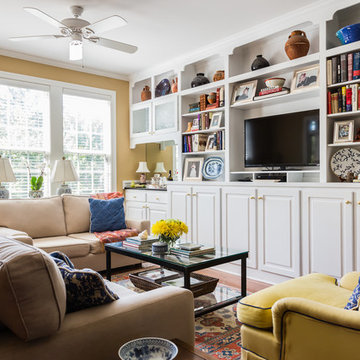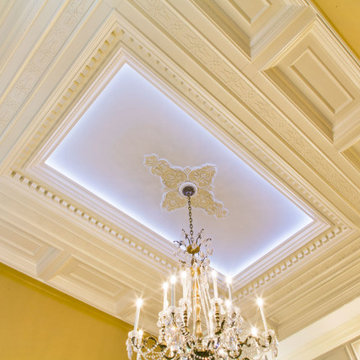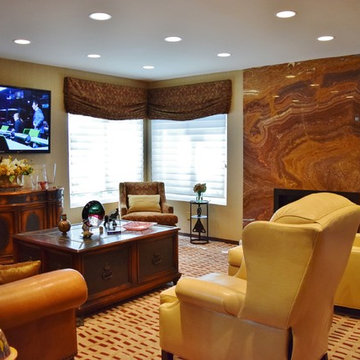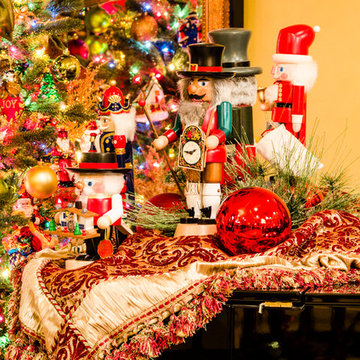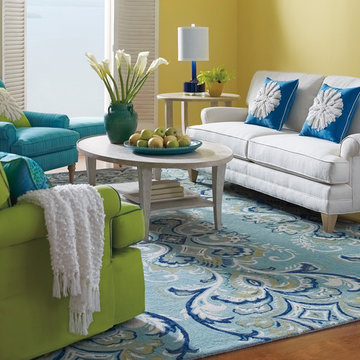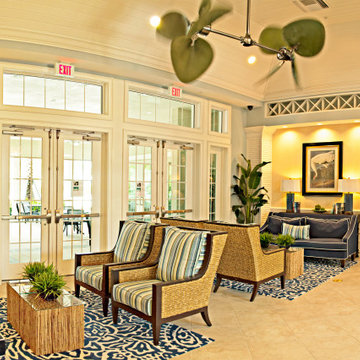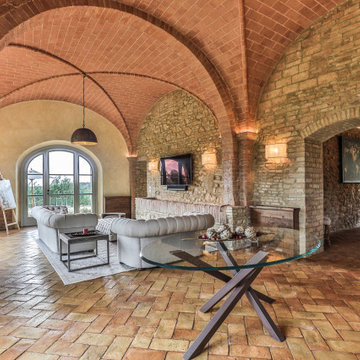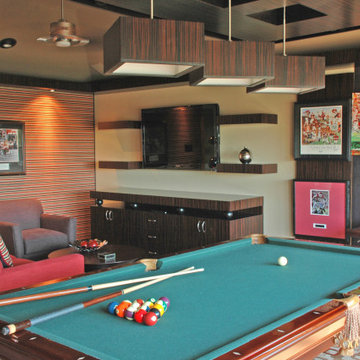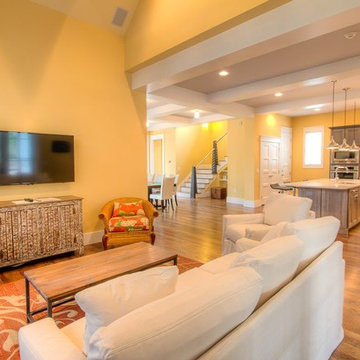3.841 Billeder af alrum med gule vægge
Sorteret efter:
Budget
Sorter efter:Populær i dag
981 - 1000 af 3.841 billeder
Item 1 ud af 2
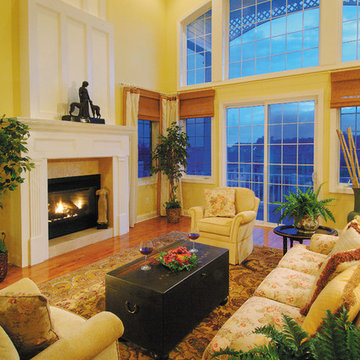
Great Room. The Sater Design Collection's luxury, cottage home plan "Santa Rosa" (Plan #6808). saterdesign.com
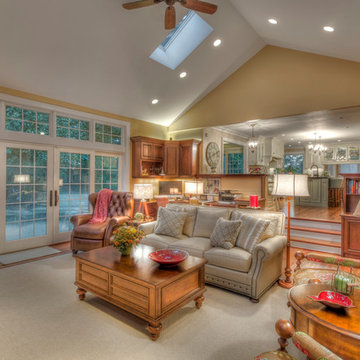
2014 CotY Award - Whole House Remodel $250,000-$500,000
Sutter Photographers
-The outdated stone fireplace was torn out and the entire wall was reframed to accommodate a “wall of windows” (by Marvin) above a newer low profile gas Lenox fireplace.
-Additional headers were needed for the family room wall where the large space of windows now resides.
-The new sliding doors and new transom windows allow much more natural sunlight into the room.
-The large opening/steps down to the family-room were removed. Two half walls were constructed and a smaller opening with steps down to the family room. We created a small bookshelf/play area on the opposite side of the family room for a play area for their grandson.
- A palette of 5 colors was used throughout the home to create a peaceful and tranquil feeling.
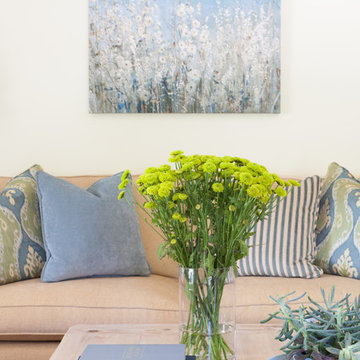
The family room overlooks the pool and backyard and brings a relaxed feeling to this family friendly room. Teal blues and greens compliment the neutral custom sofas, and a cozy arm chair and ottoman and rattan chair completes the scene. The artwork references the blue color palate and is a soothing addition to the space. Custom pillows bring an updated feel to the room.
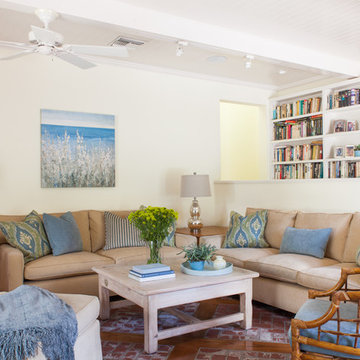
The family room overlooks the pool and backyard and brings a relaxed feeling to this family friendly room. Teal blues and greens compliment the neutral custom sofas, and a cozy arm chair and ottoman and rattan chair completes the scene. The artwork references the blue color palate and is a soothing addition to the space. Custom pillows bring an updated feel to the room.
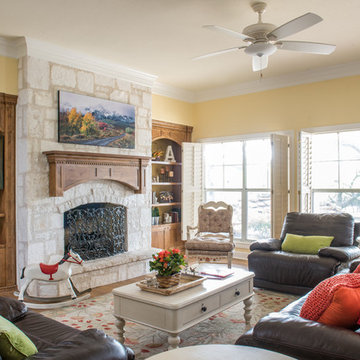
Builder cabinetry and mantle were replace with custom cabinetry to enhance the farnhouse look. Note the yellow bead board on the back of the cabinets. Client's own furniture, designer accents.
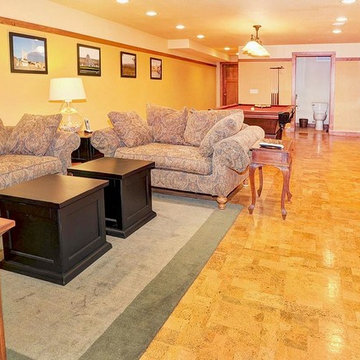
Photo By: Bill Alexander.
The subtle patterns to the cork floor add interest to the rec room
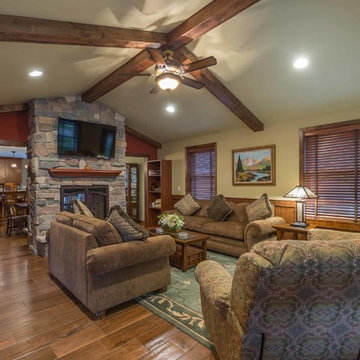
This 1960s split-level has a new Family Room addition in front of the existing home, with a total gut remodel of the existing Kitchen/Living/Dining spaces. A walk-around stone double-sided fireplace between Dining and the new Family room sits at the original exterior wall. The stone accents, wood trim and wainscot, and beam details highlight the rustic charm of this home. Also added are an accessible Bath with roll-in shower, Entry vestibule with closet, and Mudroom/Laundry with direct access from the existing Garage.
Photography by Kmiecik Imagery.
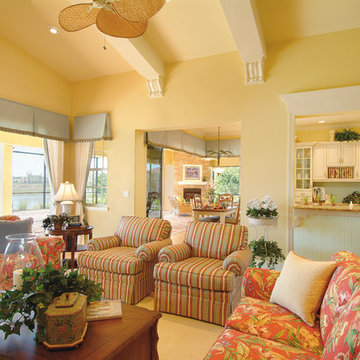
Great Room. Sater Design Collection's luxury, farmhouse home plan "Hammock Grove" (Plan #6780). saterdesign.com
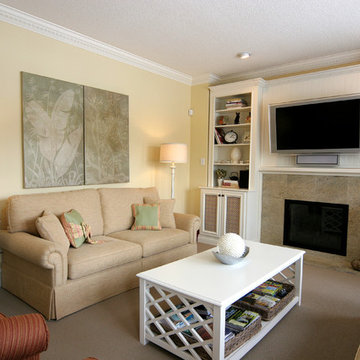
This charming family room, was inspired by all things french, fun and fresh.
The goal was a happy, feel good family room, to seat several guests, and relax at the end of a difficult day.
This executive home was methodically planned and renovated. Each element inspired by all things that invoke a sense of feeling.
This project is 5+ years old. Most items shown are custom (eg. millwork, upholstered furniture, drapery). Most goods are no longer available. Benjamin Moore paint.
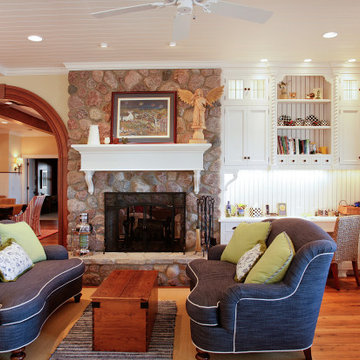
Custom stained wood arched opening. Wood species Poplar. Custom milled arch provided by Rockwood Door & Millwork. Custom cabinetry by Ayr Custom Cabinetry. Hickory hardwood floors and white beadboard wainscot.
Home design by Phil Jenkins, AIA, Martin Bros. Contracting, Inc.; general contracting by Martin Bros. Contracting, Inc.; interior design by Stacey Hamilton; photos by Dave Hubler Photography.
3.841 Billeder af alrum med gule vægge
50
