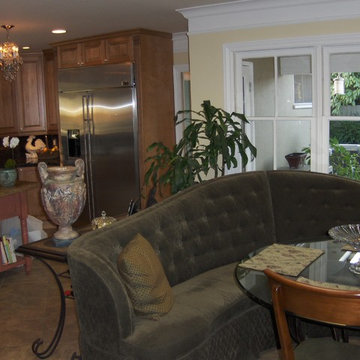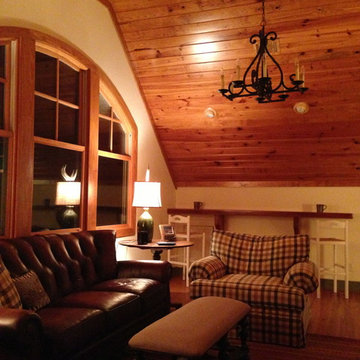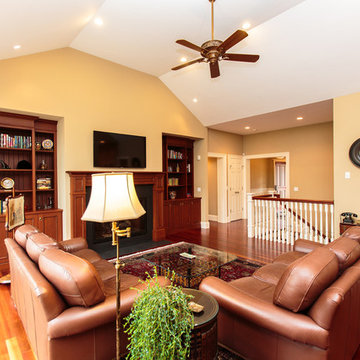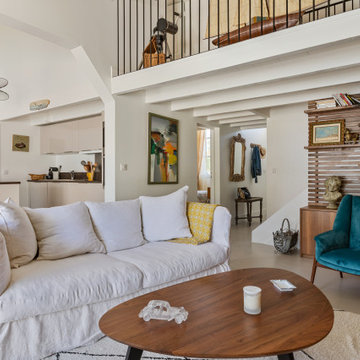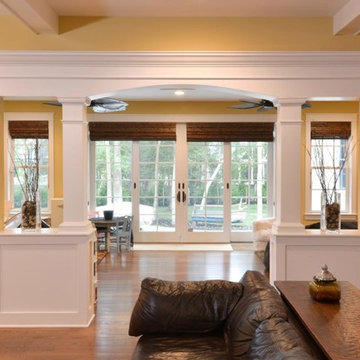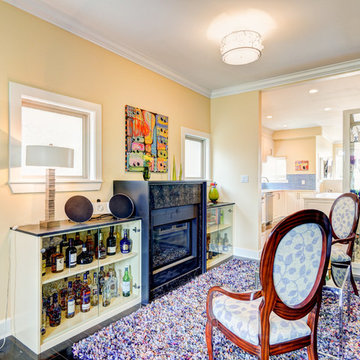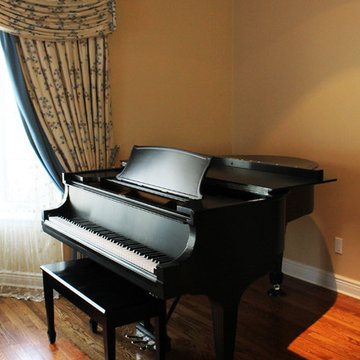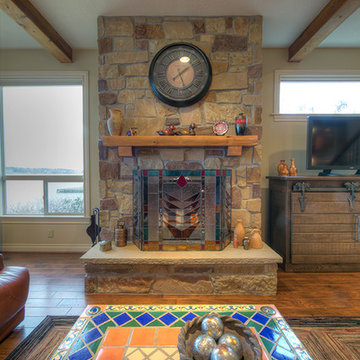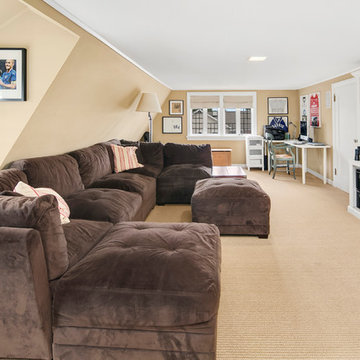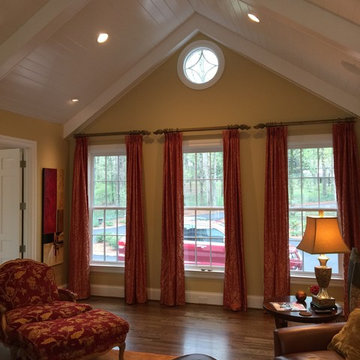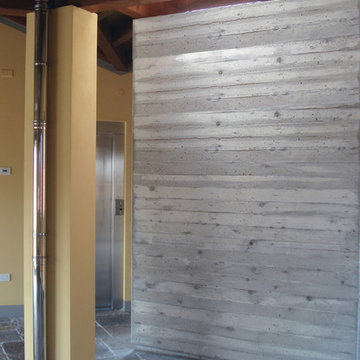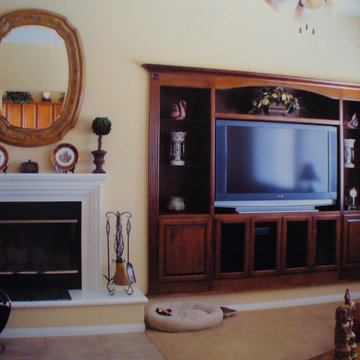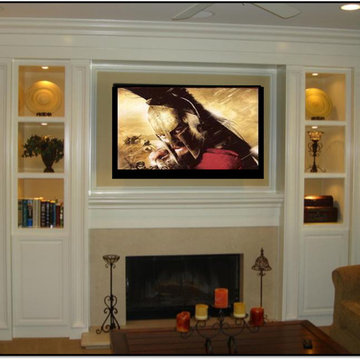3.843 Billeder af alrum med gule vægge
Sorteret efter:
Budget
Sorter efter:Populær i dag
1301 - 1320 af 3.843 billeder
Item 1 ud af 2
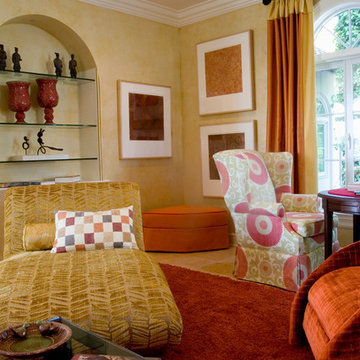
Midcentury furniture was sourced and reupholstered to create a comfortable seating environment.
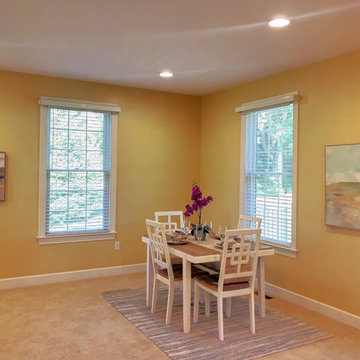
Vacant Home staging for realtor in Carlisle PA, by Sherri Blum, Celebrity Designer and Home Stager.
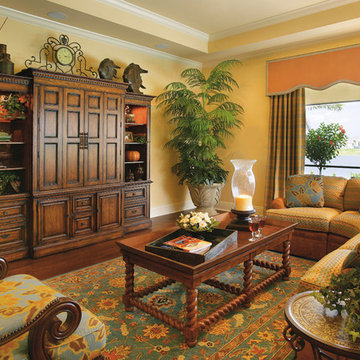
Leisure Room. The Sater Design Collection's luxury, farmhouse home plan "Manchester" (Plan #7080). saterdesign.com
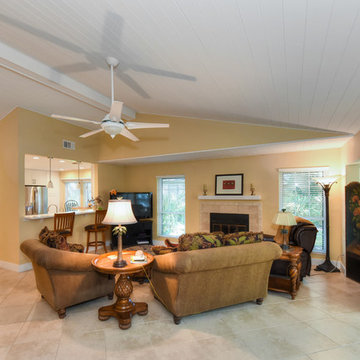
What a gorgeous ceiling! The white shiplap design really opens the space, and you can see how compact the kitchen actually is, you just can't tell from the inside anymore!
Kim Lindsey
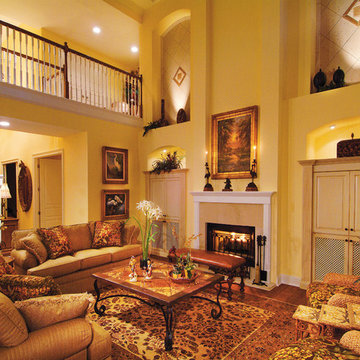
Great Room. The Sater Design Collection's luxury, farmhouse home plan "Cadenwood" (Plan #7076). saterdesign.com
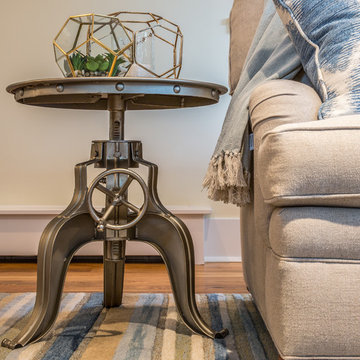
We designed this space for a young family relocating to Boulder from San Francisco. We did the whole project while they were still in SF so that they arrived to a finished space that was ready to live in! We went with a traditional look but layered in industrial and modern elements. We kept the big pieces neutral and brought in blues and greens in accents throughout.
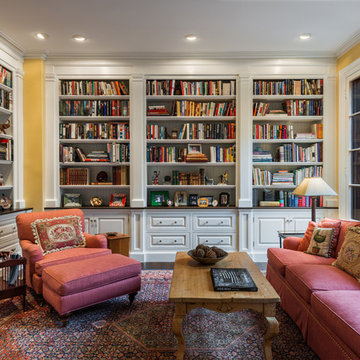
This mid-nineteenth century Classical Revival townhouse was restored and renovated to provide a contemporary living environment within a grand formal residence. Located in Philadelphia’s Rittenhouse Square neighborhood, the exterior of the building was restored to include new mahogany entrance doors matching the original design. The interiors were carefully modified to preserve significant architectural elements, reintroduce missing original details, and create new spaces featuring custom woodwork and other components designed to accommodate our clients’ specific requirements.
Cherokee Construction
Boland Woodworking
Tom Crane Photography
3.843 Billeder af alrum med gule vægge
66
