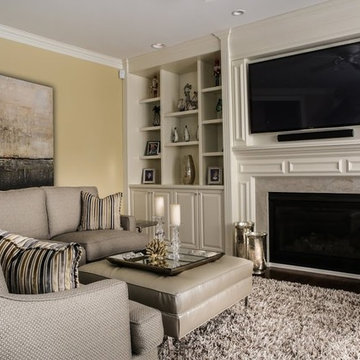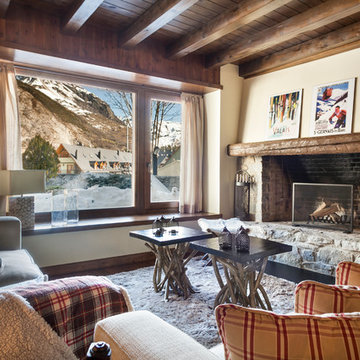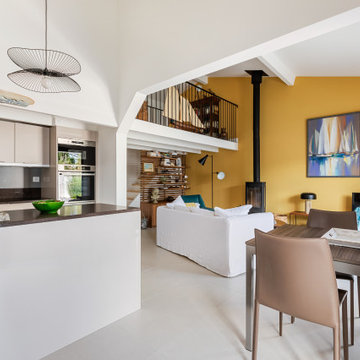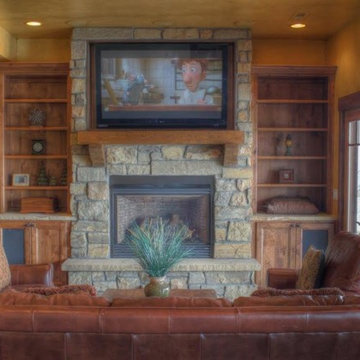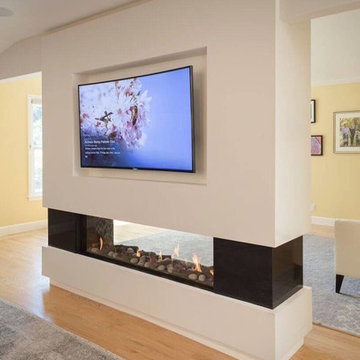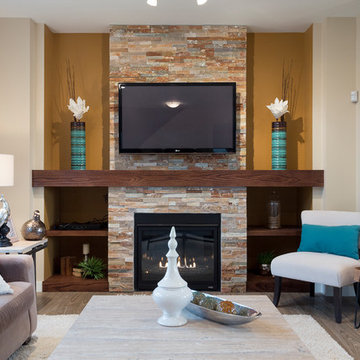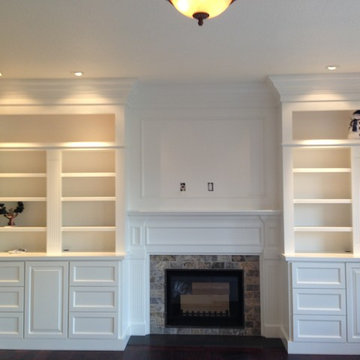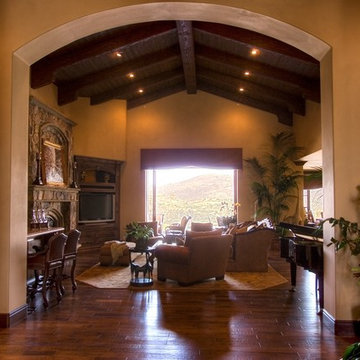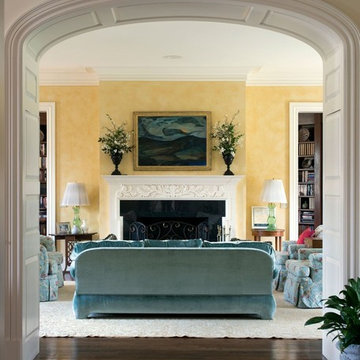1.780 Billeder af alrum med gule vægge
Sorteret efter:
Budget
Sorter efter:Populær i dag
161 - 180 af 1.780 billeder
Item 1 ud af 3
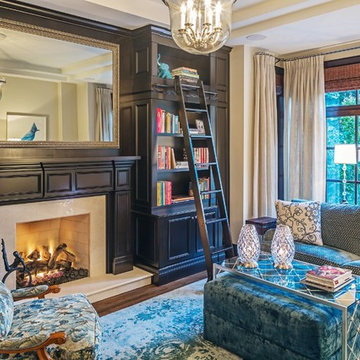
Traditional family home, photography by Peter A. Sellar © 2018 www.photoklik.com
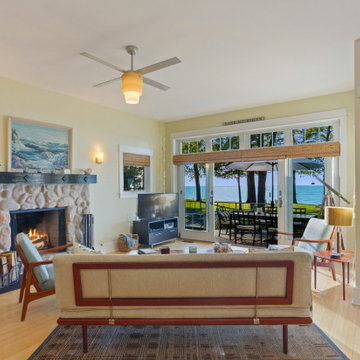
The family room looking out to the Lake. The pool is to the left of the deck.
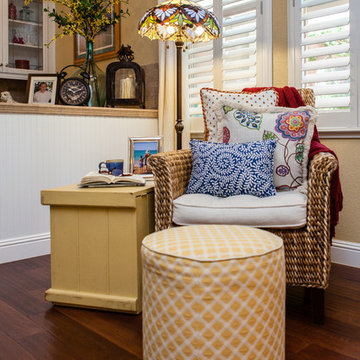
This quiet corner in the large open plan family room is the perfect place to curl up and read a good book. You can never go wrong with comfortable seating, good lighting, and a place to put your feet up.
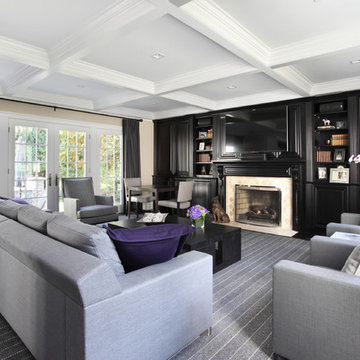
Modern-Contemporary family room / living room with black custom built-in media center, shelving, and cabinets. Also includes sharp black fireplace mantle over a yellow tile fireplace surround. Large glass french doors allow natural light to fill the space. The room is accented by gray sofas & chairs, a chess table, and a traditional dark hardwood corner chair.
Architect - Hierarchy Architecture + Design, PLLC
Interior Decorator - Maura Torpe
Photographer - Brian Jordan
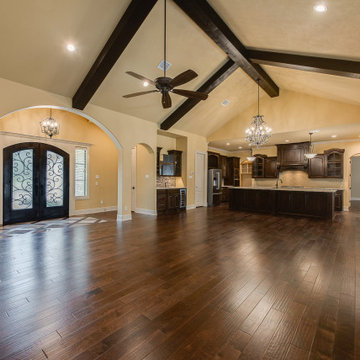
A beautiful home in Miramont Golf Community. Design and the details are numerous in this lovely tuscan style home. Custom designed wrought iron front door is a perfect entrance into this home. Knotty Alder cabinets with lots of details such as glass doors with beadboard behind cabinets.
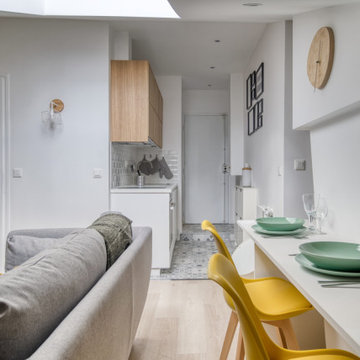
Cet appartement est le résultat d'un plateau traversant, divisé en deux pour y implanter 2 studios de 20m2 chacun.
L'espace étant très restreint, il a fallut cloisonner de manière astucieuse chaque pièce. La cuisine vient alors s'intégrer tout en longueur dans le couloir et s'adosser à la pièce d'eau.
Nous avons disposé le salon sous pentes, là ou il y a le plus de luminosité. Pour palier à la hauteur sous plafond limitée, nous y avons intégré de nombreux placards de rangements.
D'un côté et de l'autre de ce salon, nous avons conservé les deux foyers de cheminée que nous avons décidé de révéler et valoriser.

Carriage house for use as multi-purpose or multi-use space. Serves as office, meeting space, entertaining space, and space for visiting kids and grandkids to stay overnight.
Ryan Weaver Photography
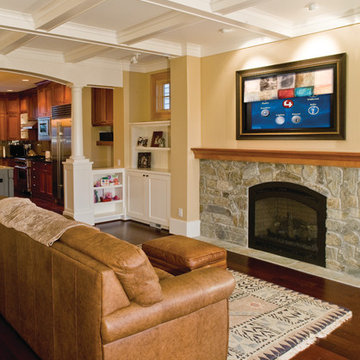
Do you see the speakers? They are completely invisible, while still providing rich, award-winning sound! During the install, the speaker is installed in the ceiling and then sheetrock and paint is applied over the top — leaving a beautiful architectural look.
Homeowners get their living room back.When done watching tv, the “off button” will roll down museum quality artwork to conceal the television.
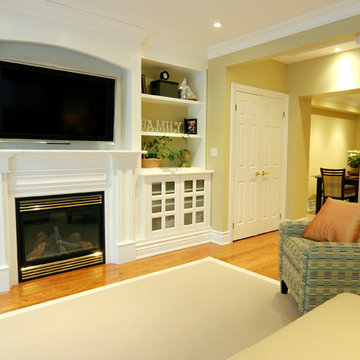
The entire wall of built-in storage including a fireplace to keep you warm in the winter and the large size TV above to pass the time. Glass cabinet doors provide visual interest.
This project is 5+ years old. Most items shown are custom (eg. millwork, upholstered furniture, drapery). Most goods are no longer available. Benjamin Moore paint.
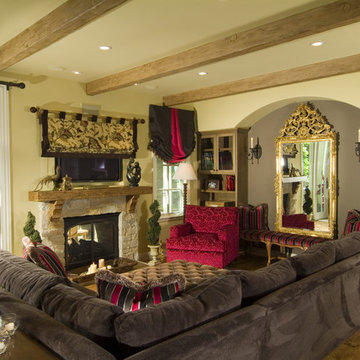
Old world charm with pops of color - TV is behind the tapestry over the fireplace, we added beams to the low ceilings to give more charm and warmth to the space. Pops of fuchsia bring a playful element to room.
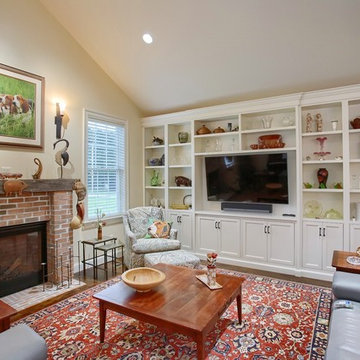
Wernersville, PA Traditional Entertainment Room Designed by Jessica McAllister of Kountry Kraft, Inc.
https://www.kountrykraft.com/photo-gallery/seashell-living-room-cabinetry-wernersville-pa-v108679/
#KountryKraft #LivingRoomCabinetry #CustomCabinetry
Cabinetry Style: Penn Line
Door Design: TW10 Hybrid
Custom Color: Benjamin Moore Seashell #926
Job Number: V108679
1.780 Billeder af alrum med gule vægge
9
