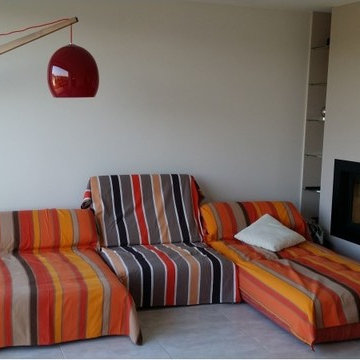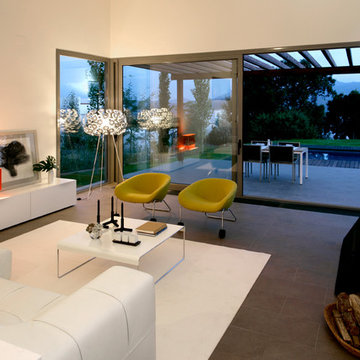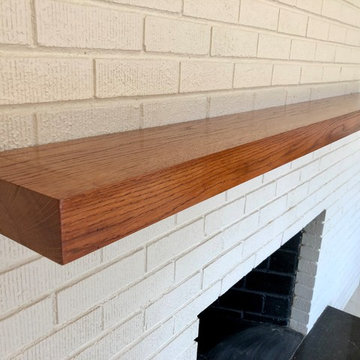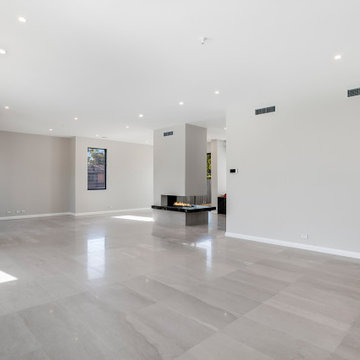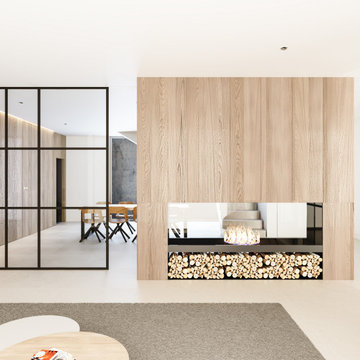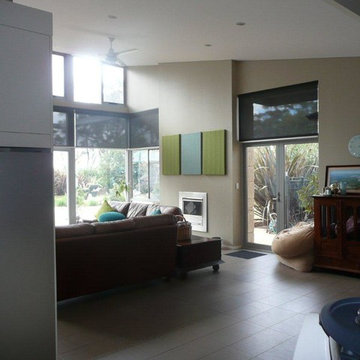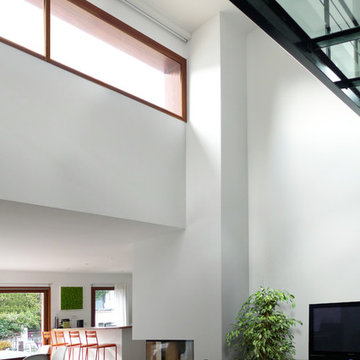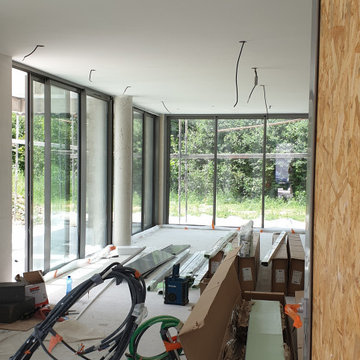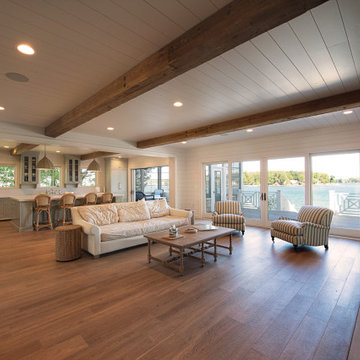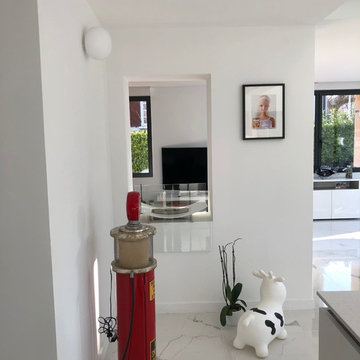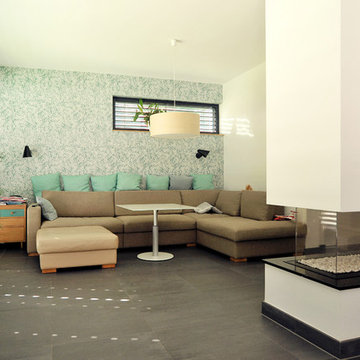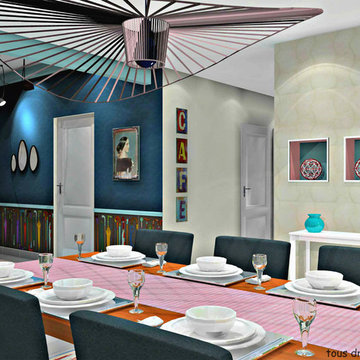135 Billeder af alrum med gulv af keramiske fliser og fritstående pejs
Sorteret efter:
Budget
Sorter efter:Populær i dag
81 - 100 af 135 billeder
Item 1 ud af 3
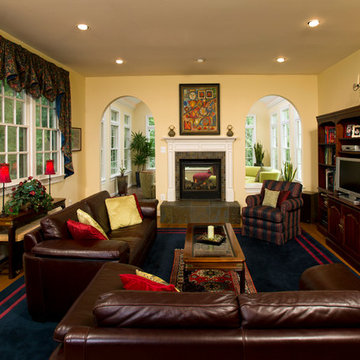
This sun-filled family room was created by enclosing an existing porch. Our design incorporated the following: a view of the landscaped yard, plenty of natural light, enough space for plenty of seating, and allowed sight and sound to flow into the adjacent rooms. The addition blends perfectly with the rest of the house and looks like it has been there all along!
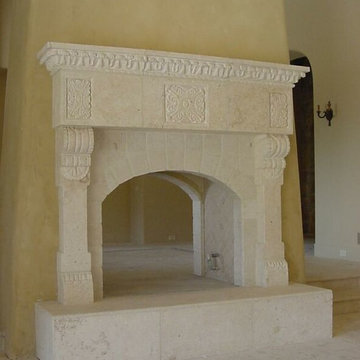
Coquina Yucatan Limestone, Rancho Santa Fe, CA double sided, raised hearth, Old world design
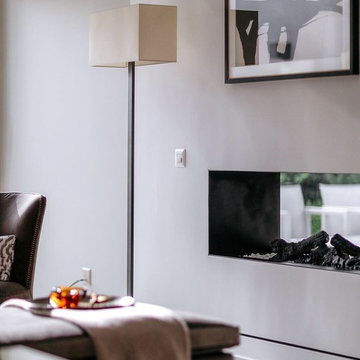
Zona lettura con biocamino a vapore bifacciale
@elenakroxphoto
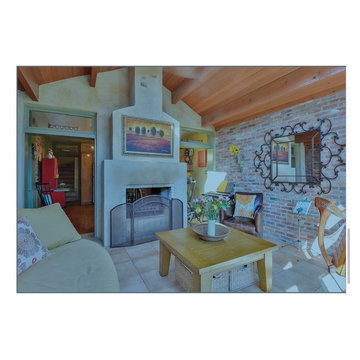
cedar timber vaulted ceiling and large tiled floor with brick walls offers much light and space
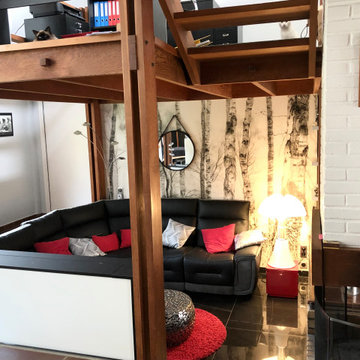
Cette très grande pièce de vie est divisée en plusieurs espaces : un grand salon de réception ouvert par de larges baies vitrées sur le jardin, une salle à manger avec un plafond cathédrale, un coin feu, une salle de jeux/bar, et en mezzanine, une grande bibliothèque et un bureau. La télévision est dissimulée dans un meuble et montée sur une ascenseur.
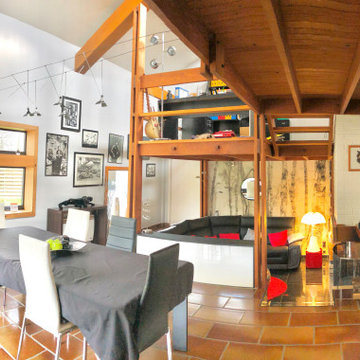
Cette très grande pièce de vie est divisée en plusieurs espaces : un grand salon de réception ouvert par de larges baies vitrées sur le jardin, une salle à manger avec un plafond cathédrale, un coin feu, une salle de jeux/bar, et en mezzanine, une grande bibliothèque et un bureau. La télévision est dissimulée dans un meuble et montée sur une ascenseur.
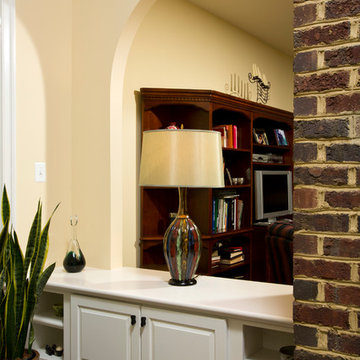
This sun-filled family room was created by enclosing an existing porch. Our design incorporated the following: a view of the landscaped yard, plenty of natural light, enough space for plenty of seating, and allowed sight and sound to flow into the adjacent rooms. The addition blends perfectly with the rest of the house and looks like it has been there all along!
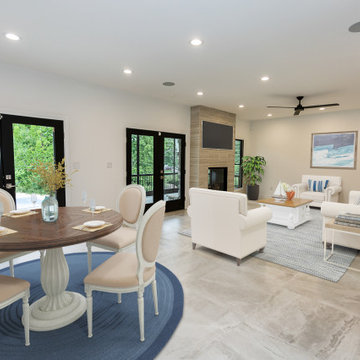
The family room in this custom home features a dual-sided fireplace that opens to the covered porch. The back-framed french doors and window frames give the home a transitional look, while the tiled fireplace gives it a modern edge.
135 Billeder af alrum med gulv af keramiske fliser og fritstående pejs
5
