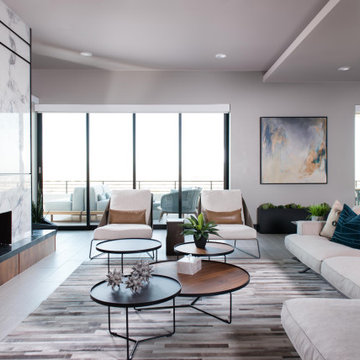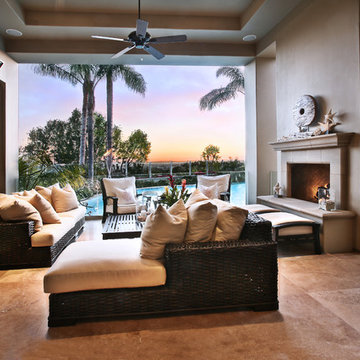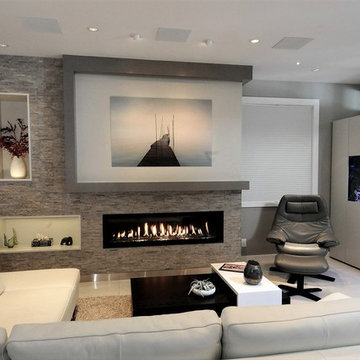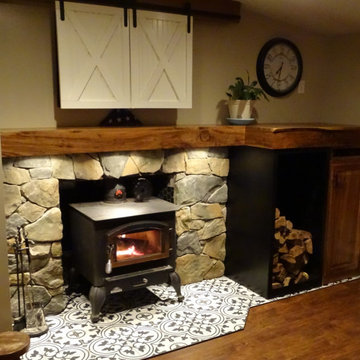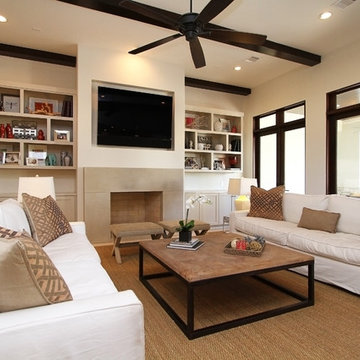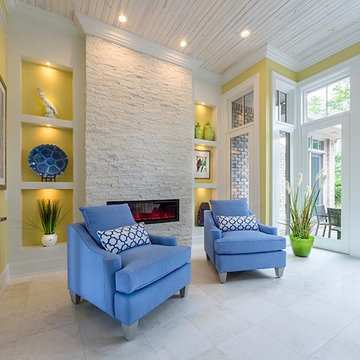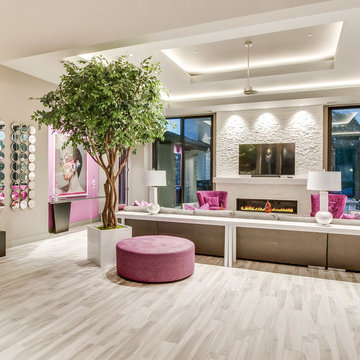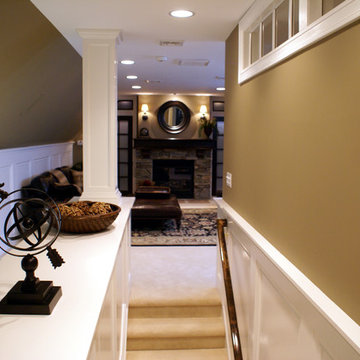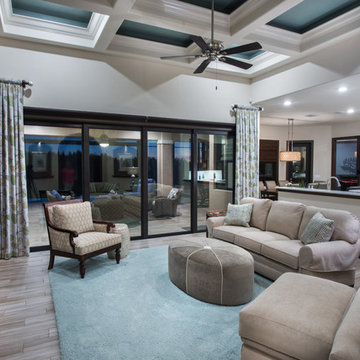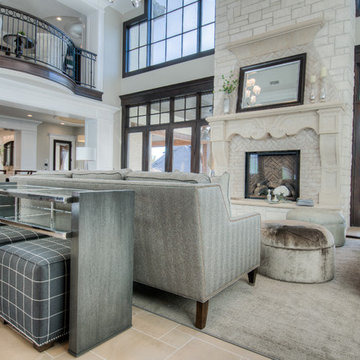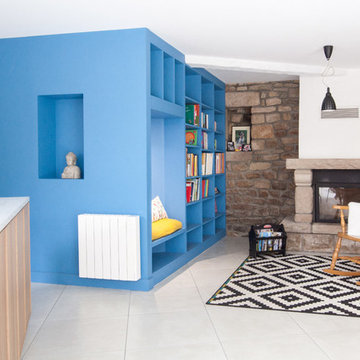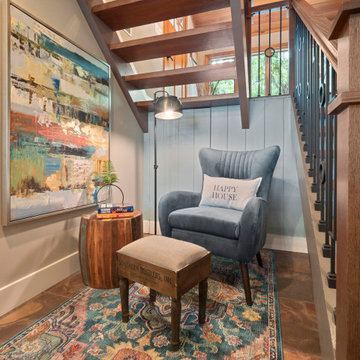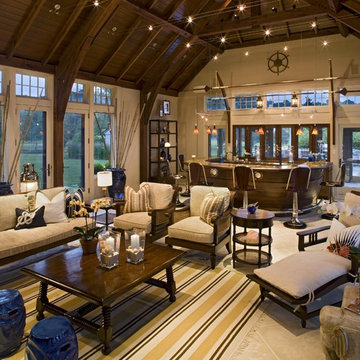716 Billeder af alrum med gulv af keramiske fliser og pejseindramning i sten
Sorteret efter:
Budget
Sorter efter:Populær i dag
121 - 140 af 716 billeder
Item 1 ud af 3

This 1960s split-level has a new Family Room addition in front of the existing home, with a total gut remodel of the existing Kitchen/Living/Dining spaces. A walk-around stone double-sided fireplace between Dining and the new Family room sits at the original exterior wall. The stone accents, wood trim and wainscot, and beam details highlight the rustic charm of this home. Also added are an accessible Bath with roll-in shower, Entry vestibule with closet, and Mudroom/Laundry with direct access from the existing Garage.
Photography by Kmiecik Imagery.
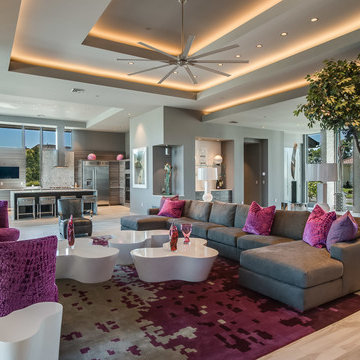
The layers of lights on the ceiling not only brighten up the space, but also create interest throughout. Ceilings don't have to be boring.
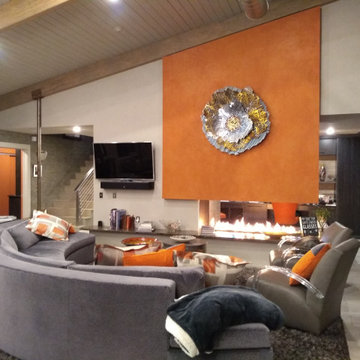
This gorgeous custom 3 sided peninsula gas fireplace was designed with an open (no glass) viewing area to seamlessly transition this home's living room and office area. A view of Lake Ontario, a glass of wine & a warm cozy fire make this new construction home truly one-of-a-kind!
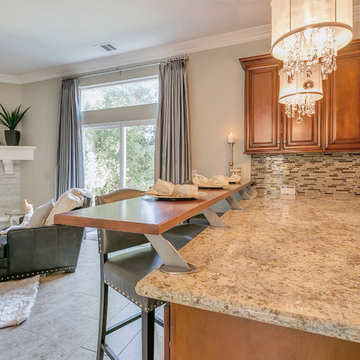
Time Frame: 6 Weeks // Budget: $20,000 // Design Fee: $3,750
This young family owns a home in Ganesha Hills in Pomona. After living with “apartment” furniture for a couple of years, they decided it was time to upgrade and invest in furnishings that were more suited to their taste and lifestyle. Family friendly and comfortable, but still stylish, is what was requested. I achieved that by selecting quality/durable pieces of furniture for the foundation of the room and then decorated with accessories that have a bit of a “glam” factor, which can easily be changed out when they want a new look. I designed a custom wood bar top with steel supports for seating at the kitchen peninsula. Before there was no seating in the kitchen. This helps join the kitchen and family room and provides a spot for the kids to eat and do homework. The fireplace was updated with a new custom wood mantle and matching hearth. I had the walls painted from a yellow to a neutral greige. Custom window coverings include grey silk drapes in the family room and pleated Roman shades in the kitchen. For a bit of added sparkle, I replaced the 2 existing pendants with 2 mini chandeliers over the peninsula. The overall look is family friendly, but stylish with a bit of sparkle. Photo // Jami Abbadessa

Exposed wood beams and split faced scabbos clad fireplace add character and personality to this gorgeous space.
Builder: Wamhoff Development
Designer: Erika Barczak, Allied ASID - By Design Interiors, Inc.
Photography by: Brad Carr - B-Rad Studios
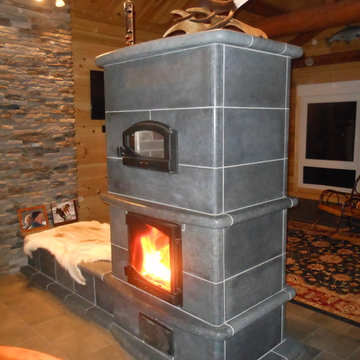
Soapstone Masonry Heater with heated bench. This unit has two fire view doors and an integrated bake oven.
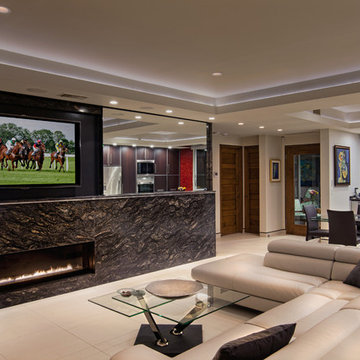
The main living area has a Spark Linear Burner fireplace with custom granite surround. The television can be hidden by a sliding mirror. All furnishings are by Roche Bobois.
716 Billeder af alrum med gulv af keramiske fliser og pejseindramning i sten
7
