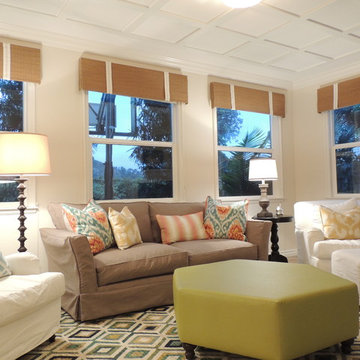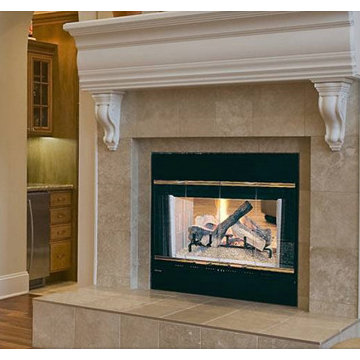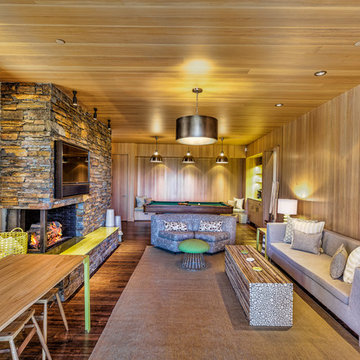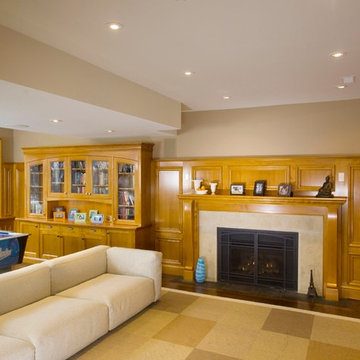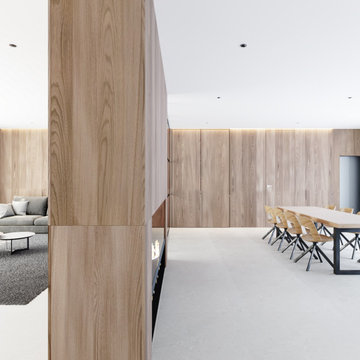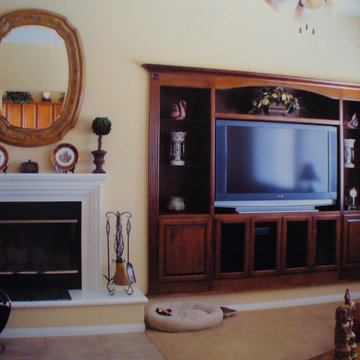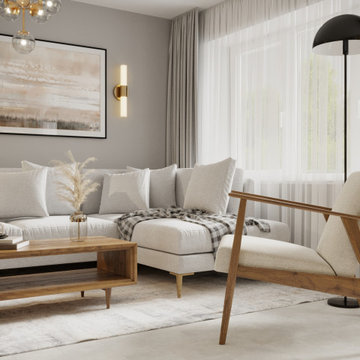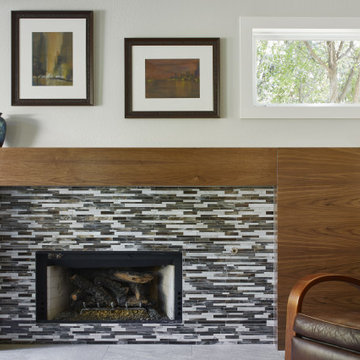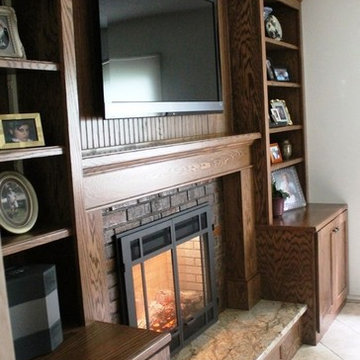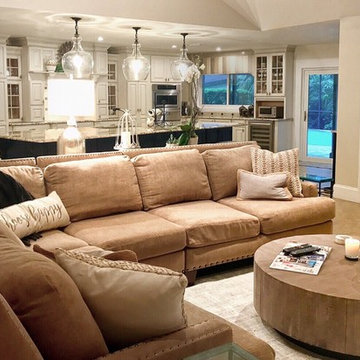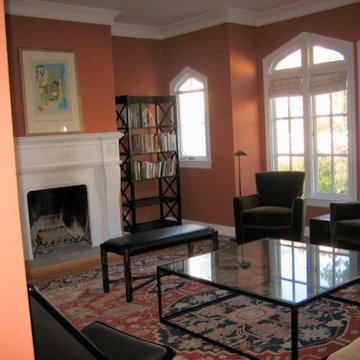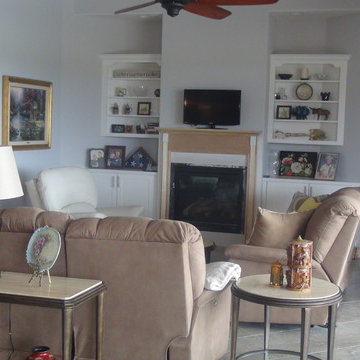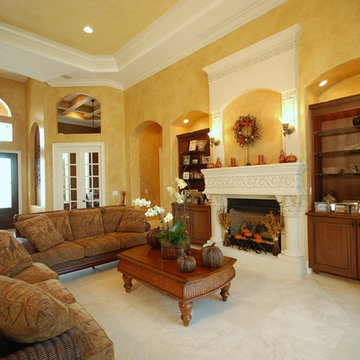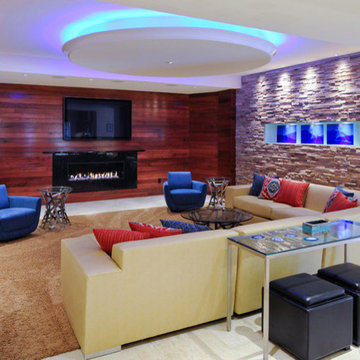101 Billeder af alrum med gulv af keramiske fliser og pejseindramning i træ
Sorteret efter:
Budget
Sorter efter:Populær i dag
41 - 60 af 101 billeder
Item 1 ud af 3
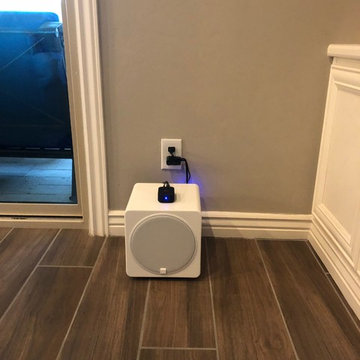
Design was very important for our clients, they wanted the Subwoofer to match their Furniture.
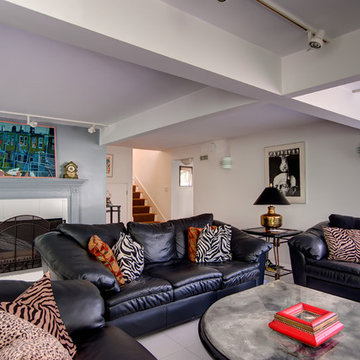
http://39walnutroad.com
A sophisticated open design with expansive windows overlook the beautiful estate property in this mid-century contemporary home. Soaring ceilings and a beautiful fireplace highlight the open great room and dining room. Bring your architect and update this thoughtfully proportioned floor plan to take this home to the next level. The first floor master bedroom is a special retreat and includes a signature fireplace, palatial master bathroom, sky lit walk-in closet and a seating/office area. The walk-out lower level is comprised of a family room with fireplace and provides ample room for all your entertainment needs. Enjoy arts-n-crafts, exercise or studying in the private den. Four additional window-filled bedrooms share a hall bathroom. Enjoy the convenience of this fabulous south-side neighborhood with easy access to transportation, restaurants and Wellesley town amenities.
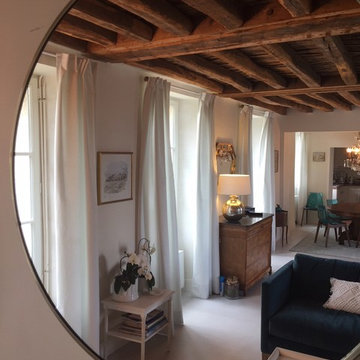
Une restructuration d'une partie des espaces au RDC a permis la création d'un bel espace cuisine, ainsi que d'une salle à manger ouverte sur le séjour. Les sols ont été rénovés avec un carrelage contemporain qui illumine la pièce et met en valeur le plafond à la française tout en bois.Un mélange de meubles anciens et contemporains permet un résultat harmonieux et dans le respect des l'âme de la maison.
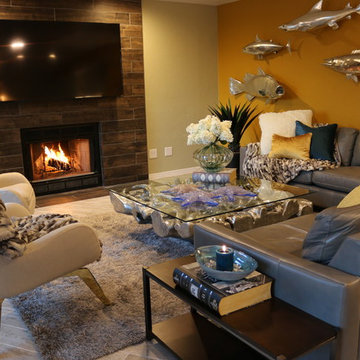
Hay piezas de diseño que hacen único este espacio, a la vez funcional y divertido, lo hace un hogar lleno de calidez. los colores, la madera, el fuego, todo hace un complemento perfecto
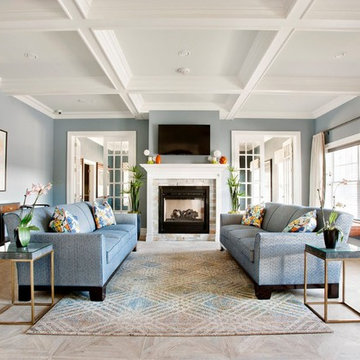
Coffered Ceilings encase a subtle shade of green to give a warm effect. Walls are Painted with Sherwin Williams' Superpaint tinted to Benjamin Moore's Kentucky Haze.
The Mantel and ceilings were custom built and seamed with a combination of Bondo Auto Body filler and a super premium caulk formulated for crown moldings.
* Entire project was painted exclusively with Sherwin Williams Products
***Photo Credits - THE CLUB AT MELVILLE
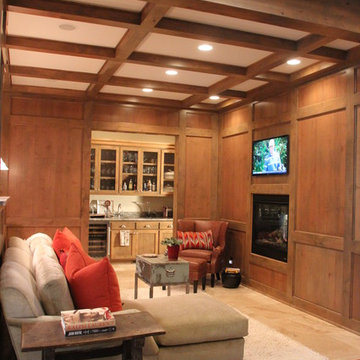
This family room keeps the same style as the kitchen with exposed beams, but brings a built in fireplace with wood panel walls.
101 Billeder af alrum med gulv af keramiske fliser og pejseindramning i træ
3
