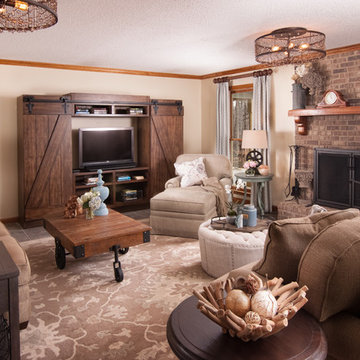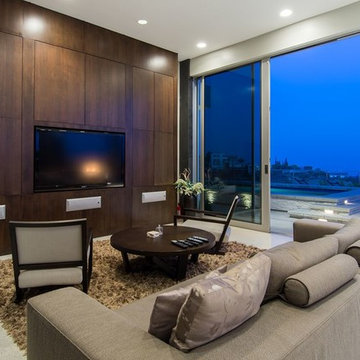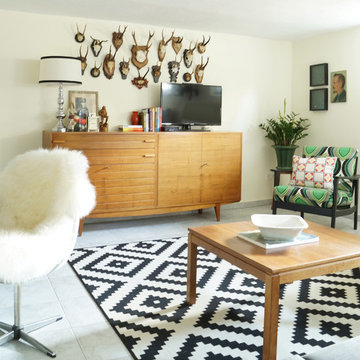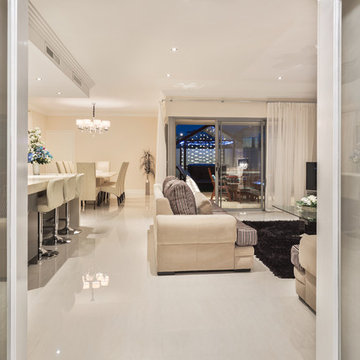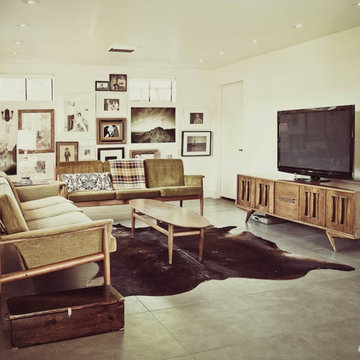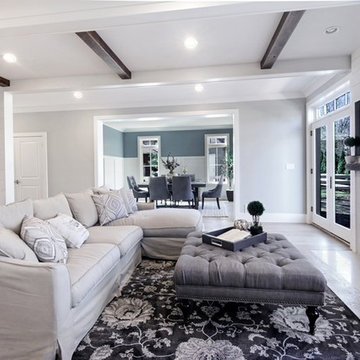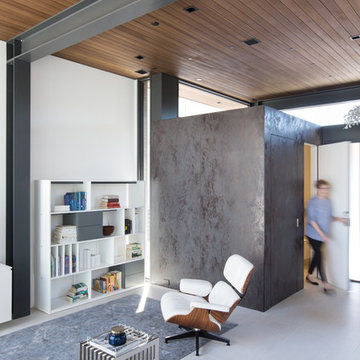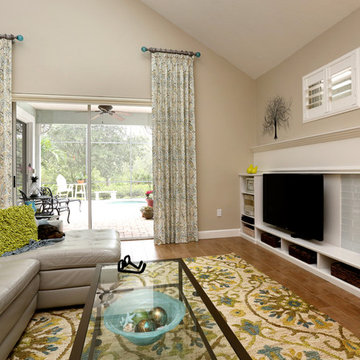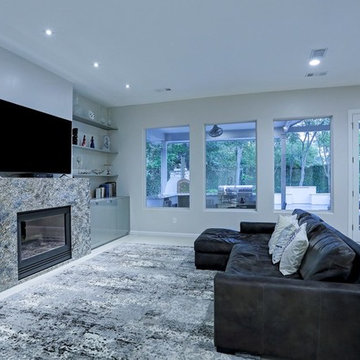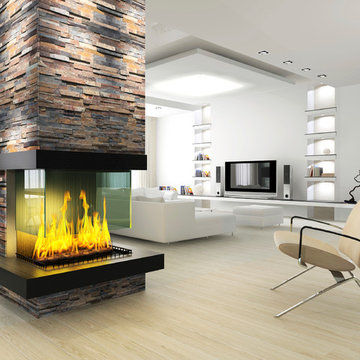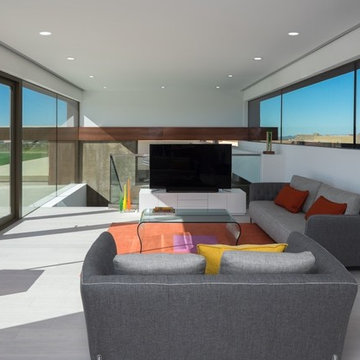382 Billeder af alrum med gulv af porcelænsfliser og et fritstående TV
Sorteret efter:
Budget
Sorter efter:Populær i dag
101 - 120 af 382 billeder
Item 1 ud af 3
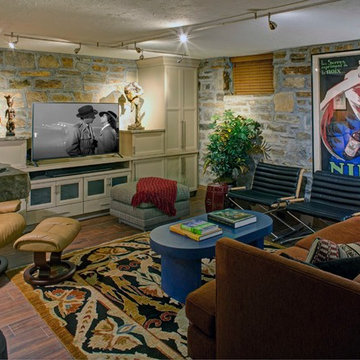
The exposed stone walls add a lot of cozy factor to this lower level family room. Radiant heated floors and a beautiful Turkish wool rug keep the room toasty in the winter.
Design: Carol Lombardo Weil
Photo: Alain Jaramillo
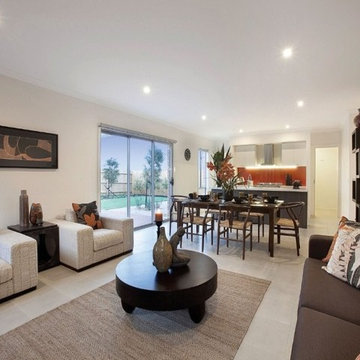
The open plan layout of this Kitchen/Dining/Family Space and light background colours help to keep it looking fresh and spacious. Using different coloured armchairs and sofa adds interest and the dark sofa balances out the dark timber used on the island bench in the kitchen. the red/orange accessories tie into the glass splash-back and the patterns and shapes are consistantly tropical in flavour.
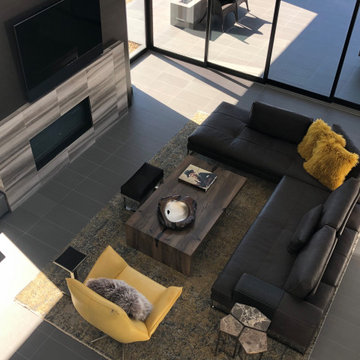
Comfortable, inviting, elegant great room using organic materials with a pop of color
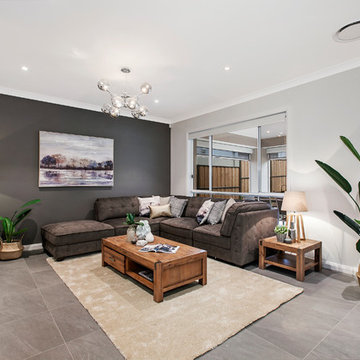
An expansive 50 square home that showcases sheer luxury and grandeur, this Horizon Homes build has impressive street appeal and presence.
Horizon Homes and the owners of this property put a lot of thought into the design of the home, and the result is a practical floor plan that separates accommodation and living spaces and makes sure everyone in the family has their own space.
A generous undercover indoor-outdoor entertainment area makes this the perfect home for entertaining and family living.
Features of this home include five generous size bedrooms plus study and four full bathrooms; two king size master suites upstairs; one with walk in robe and ensuite and additional master with ensuite, robe and its own parents retreat.
A multipurpose room downstairs could be used as a guest bedroom and comes complete with built ins and adjoining full bathroom or perhaps could be converted to a home cinema or office.
The light-filled kitchen has stone bench tops with a separate island bench with waterfall edges; high end appliances with gas cook top, dishwasher, range hood and oven; and a spacious walk in pantry.
A meals area off the kitchen opens up onto the alfresco area, which has retractable fly screens for all season outdoor entertainment and overlooks a large landscaped garden.
Automatic double garage with internal access.
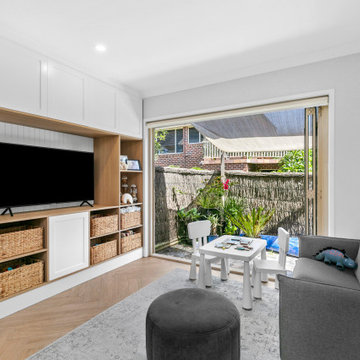
The brief for this home was to create a warm inviting space that suited it's beachside location. Our client loves to cook so an open plan kitchen with a space for her grandchildren to play was at the top of the list. Key features used in this open plan design were warm floorboard tiles in a herringbone pattern, navy horizontal shiplap feature wall, custom joinery in entry, living and children's play area, rattan pendant lighting, marble, navy and white open plan kitchen.
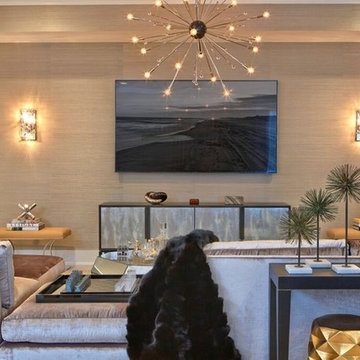
Melanie's inspiration for this luxurious room was an artfully crafted Tresserra Bolero pool table that was built for recreation with incredible style and function, exemplifying the sophisticated and sporty Hampton resident. Our firm created a glamorous entertainment space where family and friends can get away and spend time together playing backgammon, chess, billiards and even a simple game of tic tac toe. A Guy Stanley Monopoly board painting greets you as you enter the room, a nod to the past. We used grass cloth wallpaper to create warmth, intimacy and texture, bringing a bit of nature into the space. The deep velvet custom sofa sits in front of a custom mirrored media cabinet, which sits below a large TV. The cabinet and TV are flanked by Carl Springer stools from Todd Merrill with glamorous Bakalowitz inspired sconces above. The Arteriors Indogene chandelier illuminates the metallic hand painted ceiling, which we designed to resemble the star filled Hamptons sky. A Jane Martin diptique ties in the room's color palette and is complemented by the whimsical sculptures that stand on either side. One ironically named "Road Runner" is also a reference to the past. A yellow lollipop sculpture by Desirez Obtain Cherish sits adjacent to an art-inspired fireplace.
Melanie Roy Design created a modern, high style recreation space for family and friends to relax and spend time together in an elegant, comfortable space that complements the chic Hamptons lifestyle, showing that family fun can be stylish whether in the country or the city. Photo by Anastassio Mentis.
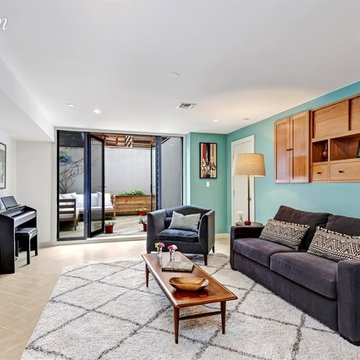
This large family room underwent a massive purge; removal of books, art, unnecessary furniture and toys. A new furniture layout optimized the square footage to show this level as a functional entertainment space.
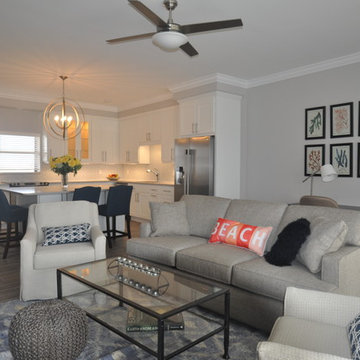
A complete renovation of a 1960 one bedroom condominium that entailed the demolition of walls that divided the foyer, kitchen and living room - resulting in one open multi-functional space
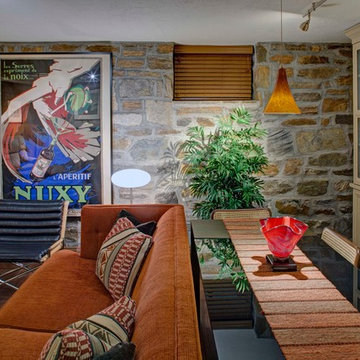
The original French poster was the catalyst for the color palette for the room. An extension table provides extra seating, with a hand-blown glass pendant light hanging overhead - perfect for reading the Sunday paper.
Design: Carol Lombardo Weil
Photo: Alain Jaramillo
382 Billeder af alrum med gulv af porcelænsfliser og et fritstående TV
6
