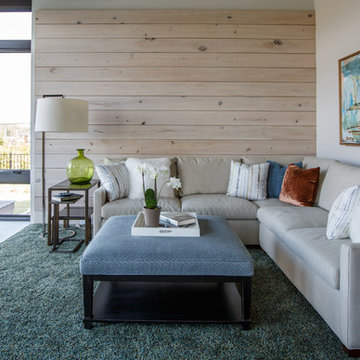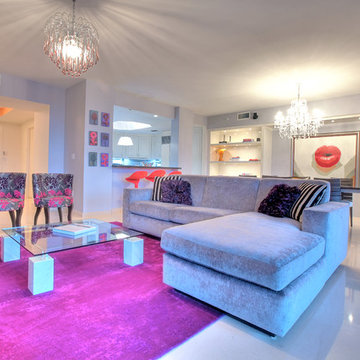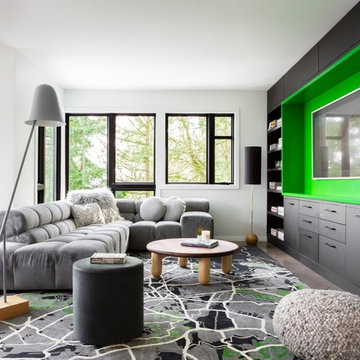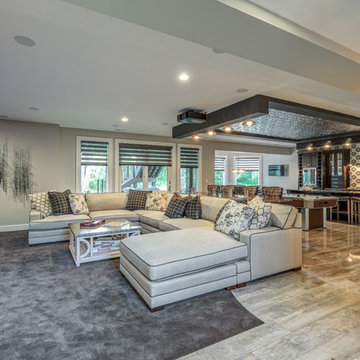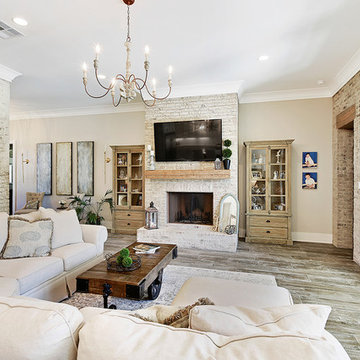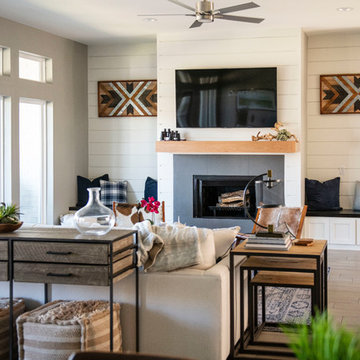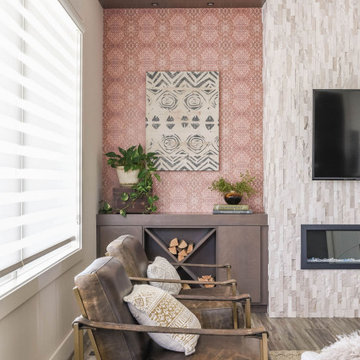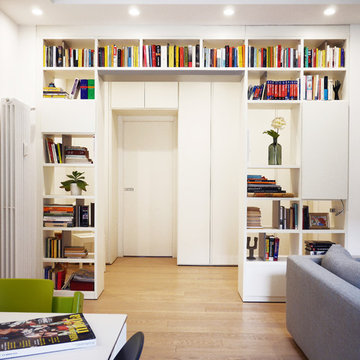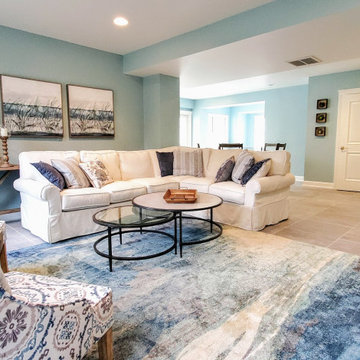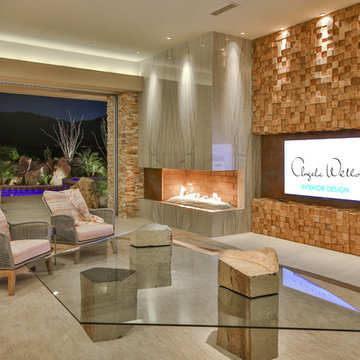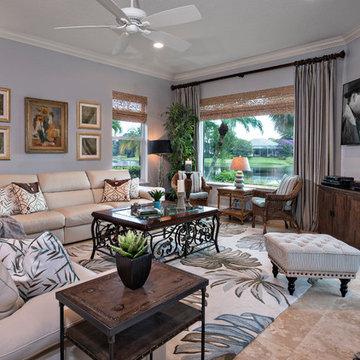2.131 Billeder af alrum med gulv af porcelænsfliser og et væghængt TV
Sorteret efter:
Budget
Sorter efter:Populær i dag
101 - 120 af 2.131 billeder
Item 1 ud af 3
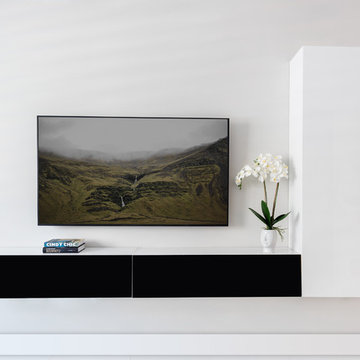
Interior Designer Julissa De los Santos, MH2G. Furniture, furnishings and accessories from Modern Home 2 Go (MH2G). Photography by Francisco Aguila.
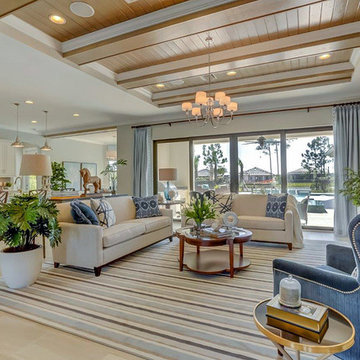
Coastal home in Naples, FL with pops of blue and detailed ceiling designs.
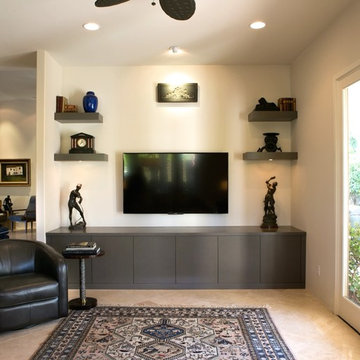
Raychelle Devilla Photography -
When we met these wonderful Palm Springs clients, they were overwhelmed with the task of downsizing their vast collection of fine art, antiques, and sculptures. The problem was it was an amazing collection so the task was not easy. What do we keep? What do we let go? Lockwood Interiors to the rescue! We realized that to really showcase these beautiful pieces, we needed to pick and choose the right ones and ensure they were showcased properly.
Lighting was improved throughout the home. We installed and updated recessed lights and cabinet lighting. Outdated ceiling fans and chandeliers were replaced. The walls were painted with a warm, soft ivory color and the moldings, door and windows also were given a complimentary fresh coat of paint. The overall impact was a clean bright room.
We replaced the outdated oak front doors with modern glass doors. The fireplace received a facelift with new tile, a custom mantle and crushed glass to replace the old fake logs. Custom draperies frame the views. The dining room was brought to life with recycled magazine grass cloth wallpaper on the ceiling, new red leather upholstery on the chairs, and a custom red paint treatment on the new chandelier to tie it all together. (The chandelier was actually powder-coated at an auto paint shop!)
Underutilized hall coat closets were removed and transformed with custom cabinetry to create art niches. We also designed a custom built-in media cabinet with "breathing room" to display more of their treasures. The new furniture was intentionally selected with modern lines to give the rooms layers and texture.
Our clients (and all of their friends) are amazed at the total transformation of this home and with how well it "fits" them. We love the results too. This home now tells a story through their beautiful life-long collections. The design may have a gallery look but the feeling is all comfort and style.
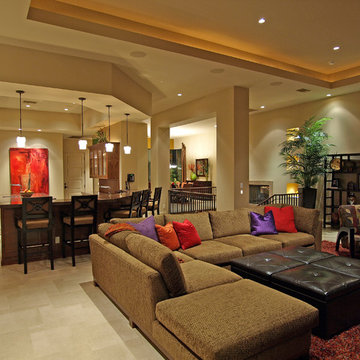
A Custom home Designed from the ground up. A Comfortable Neutral room, using a splash of color,

Custom built-ins offer plenty of shelves and storage for records, books, and trinkets from travels.
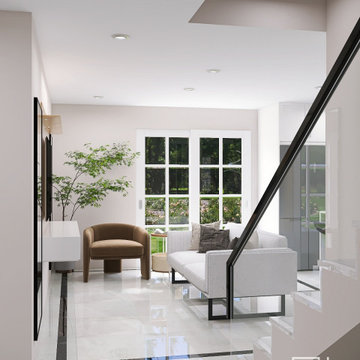
Bright and airy kitchen, dining, and living space were designed to accommodate the hectic mornings and relaxing evenings for the whole family to enjoy. The kitchen was accentuated with sophisticated Azzura Bay quartzite as a gem on the backsplash and the contemporary waterfall island.
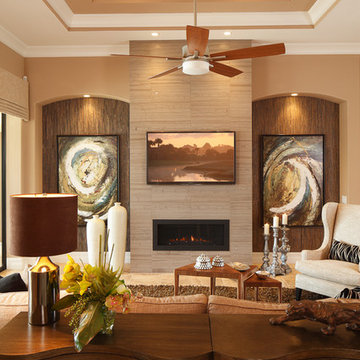
Our Fabulous Features Include:
Breathtaking Lake View Home-site
Private guest wing
Open Great Room Design
Movie Theatre/Media Room
Burton's Original All Glass Dining Room
Infinity Pool/Marble Lanai
Designer Master Bath w/ Courtyard Shower
Burton-Smart Energy Package and Automation

This family expanded their living space with a new family room extension with a large bathroom and a laundry room. The new roomy family room has reclaimed beams on the ceiling, porcelain wood look flooring and a wood burning fireplace with a stone facade going straight up the cathedral ceiling. The fireplace hearth is raised with the TV mounted over the reclaimed wood mantle. The new bathroom is larger than the existing was with light and airy porcelain tile that looks like marble without the maintenance hassle. The unique stall shower and platform tub combination is separated from the rest of the bathroom by a clear glass shower door and partition. The trough drain located near the tub platform keep the water from flowing past the curbless entry. Complimenting the light and airy feel of the new bathroom is a white vanity with a light gray quartz top and light gray paint on the walls. To complete this new addition to the home we added a laundry room complete with plenty of additional storage and stackable washer and dryer.
2.131 Billeder af alrum med gulv af porcelænsfliser og et væghængt TV
6
