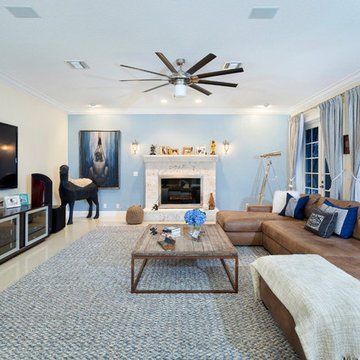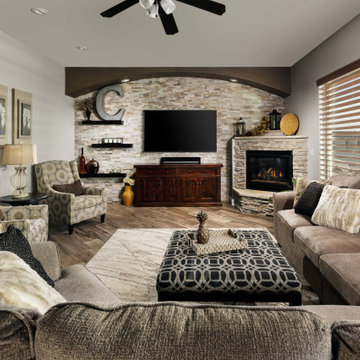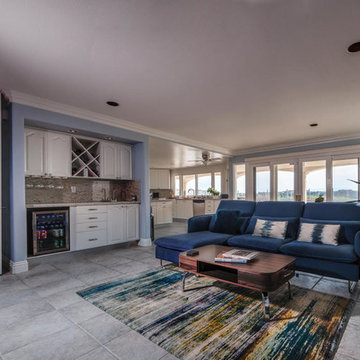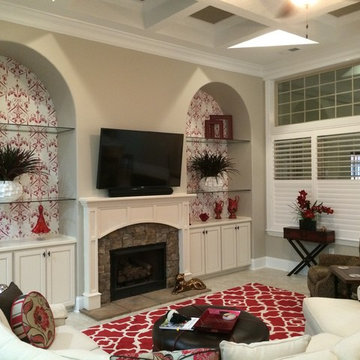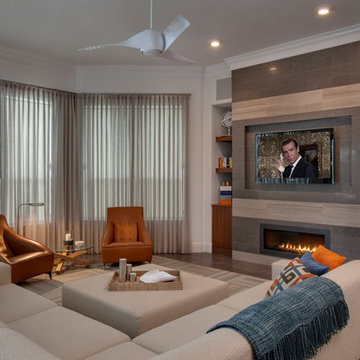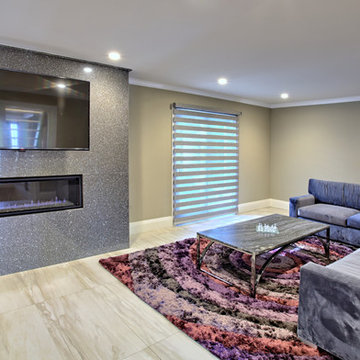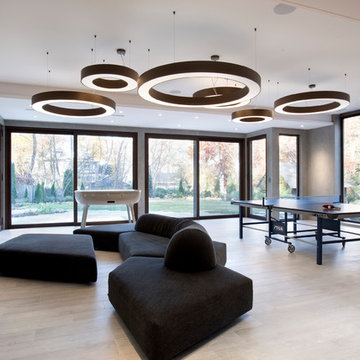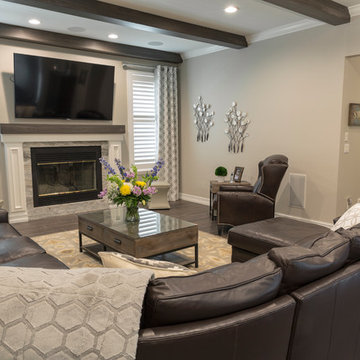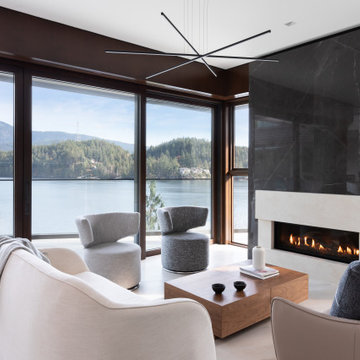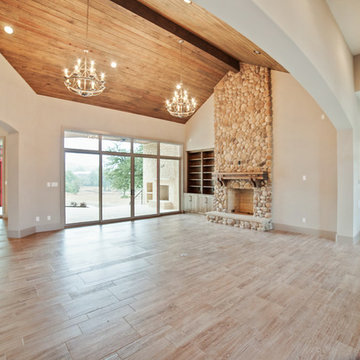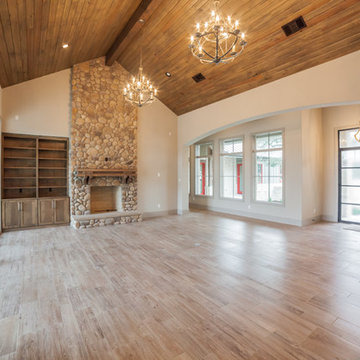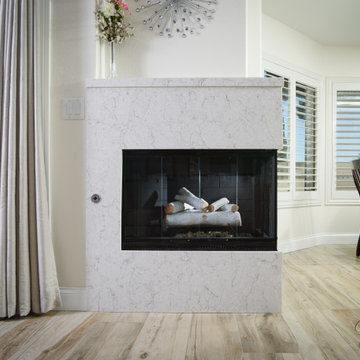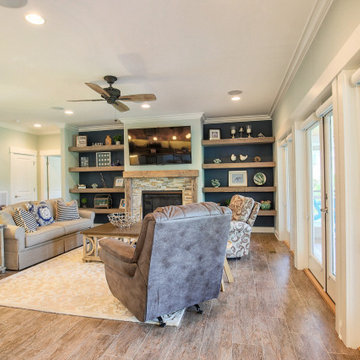838 Billeder af alrum med gulv af porcelænsfliser og pejseindramning i sten
Sorteret efter:
Budget
Sorter efter:Populær i dag
161 - 180 af 838 billeder
Item 1 ud af 3
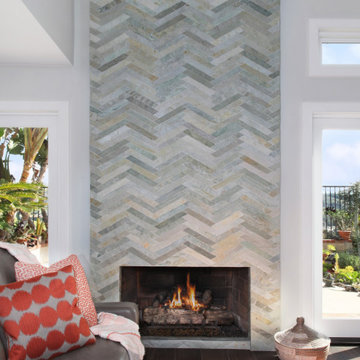
A lengthened herringbone pattern of natural stone creates a dramatic focal point in this family room
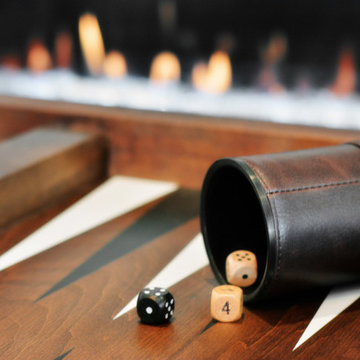
When planning this custom residence, the owners had a clear vision – to create an inviting home for their family, with plenty of opportunities to entertain, play, and relax and unwind. They asked for an interior that was approachable and rugged, with an aesthetic that would stand the test of time. Amy Carman Design was tasked with designing all of the millwork, custom cabinetry and interior architecture throughout, including a private theater, lower level bar, game room and a sport court. A materials palette of reclaimed barn wood, gray-washed oak, natural stone, black windows, handmade and vintage-inspired tile, and a mix of white and stained woodwork help set the stage for the furnishings. This down-to-earth vibe carries through to every piece of furniture, artwork, light fixture and textile in the home, creating an overall sense of warmth and authenticity.
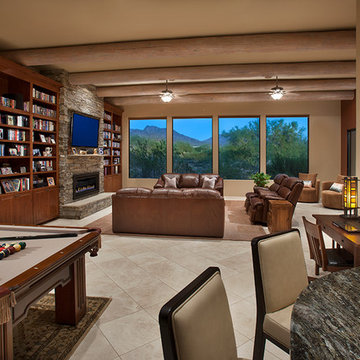
Rustic family room addition features built in book cases, picture windows, stacked stone gas fireplace and wall mounted TV. Brown leather couches and wood beams help complete the rustic look. Family room also has game area with pool table.
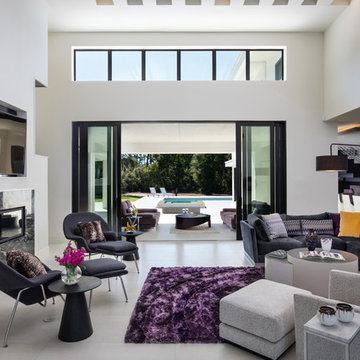
Family Room with continuation into Outdoor Living
UNEEK PHotography
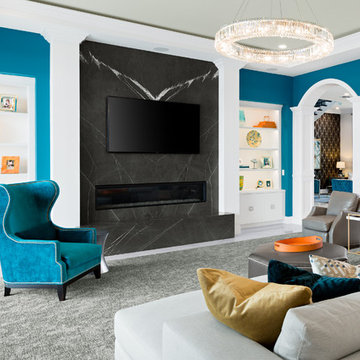
Aqua Jade accents were the inspiration for this family room. The fireplace was clad in butterfly matched marble slabs and flanked by built-in display cabinetry with built-in lighting and large scale decorative hardware center mounted on the base cabinetry doors. The leather swivel lounge chairs have contrasting wood and fabric back panels. The modern style wing chair mimics the wall color. The sofa pillows are a combination of accent colors used throughout the room. Comfy glamour was the overall theme of this gathering room.
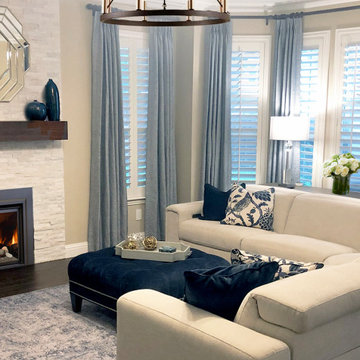
Bright, airy and current, this family room features a custom off-white, reclining sectional, modern stacked stone fireplace with floating beam mantle and tufted velvet blue ottoman with nickel nail-head trim.
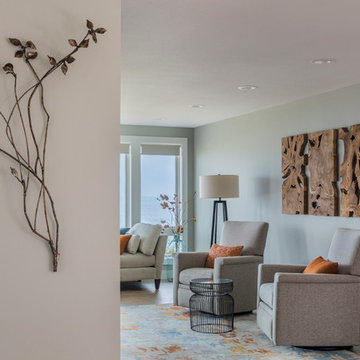
This room is part of a whole house remodel on the Oregon Coast. The entire house was reconstructed, remodeled, and decorated in a neutral palette with coastal theme.
838 Billeder af alrum med gulv af porcelænsfliser og pejseindramning i sten
9
