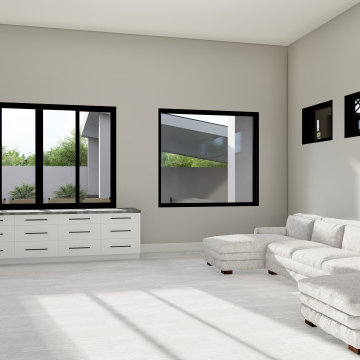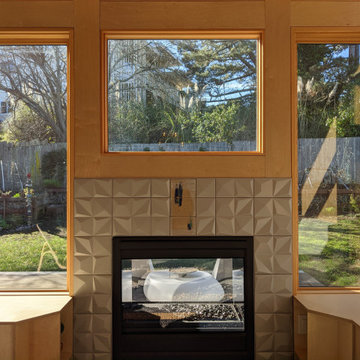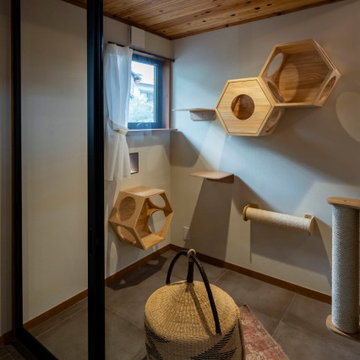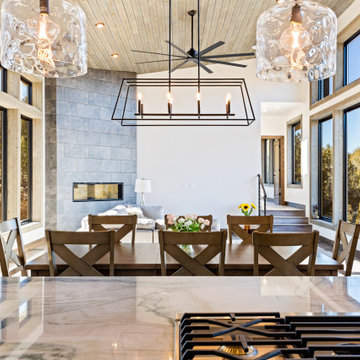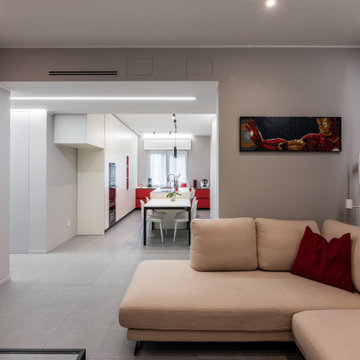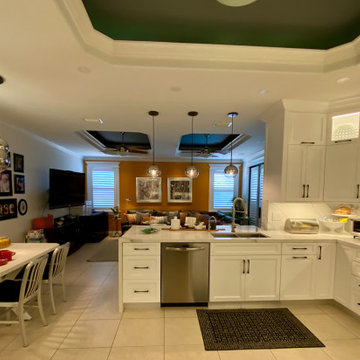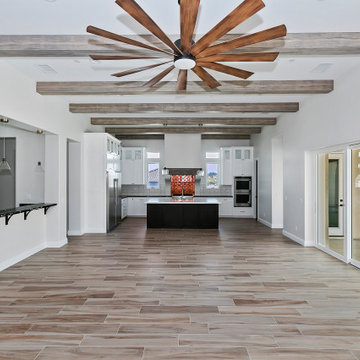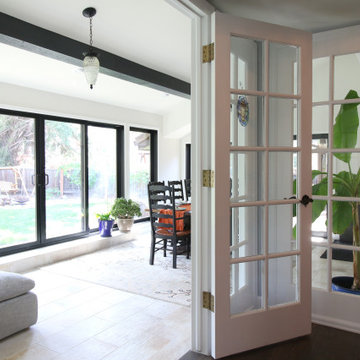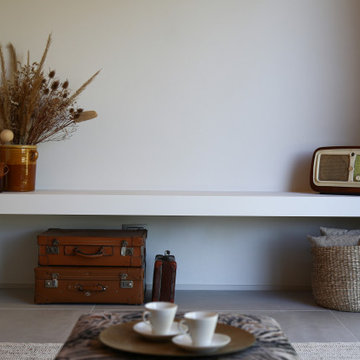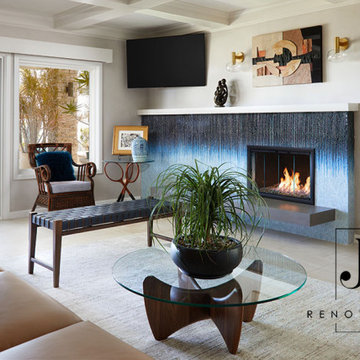343 Billeder af alrum med gulv af porcelænsfliser
Sorteret efter:
Budget
Sorter efter:Populær i dag
201 - 220 af 343 billeder
Item 1 ud af 3
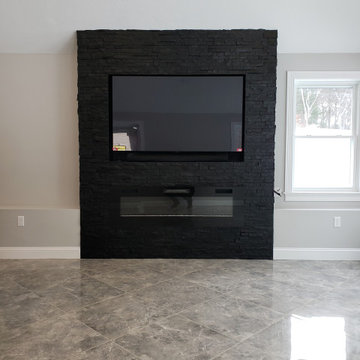
We designed and built this family room addition off the back of the house. Designed for entertaining with a custom made two tier bar, and a black stone accent wall with a niche for a fireplace and tv above.
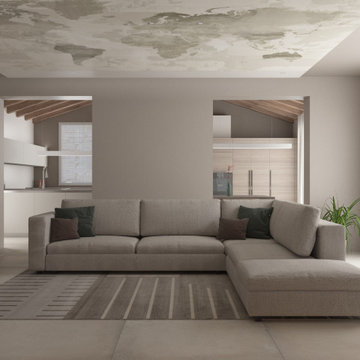
Un progetto dal gusto scandinavo caratterizzato da colori neutri e legni chiari. Il pavimento, piastrelle in gres effetto resina di grande formato, rende questa zona giorno moderna e leggera, per portare l' attenzione sulla travatura in abete di recupero sabbiato. Il salotto è stato concepito con un' attento studio dell' illuminazione ad incasso su un contro soffitto in cartongesso. Palette: rovere chiaro, tortora, grigio e bianco
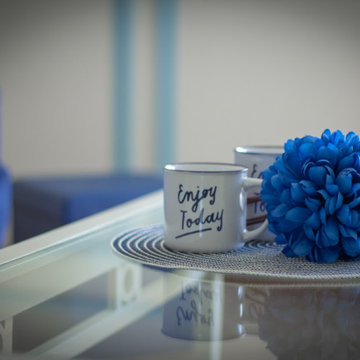
Progetto completo (dal render al lavoro finito) per questo appartamento sul lago di Como acquistato da una coppia Belga con l'intenzione di destinarlo agli affitti brevi. Abbiamo assistito i clienti già durante la fase di acquisto dell'immobile selezionandolo tra altri sul mercato. Abbiamo creato un progetto in formato render per dare la possibilità ai clienti di visualizzare l'effetto finale dopo il restyling. A progetto approvato siamo passati alla fase attuativa. Le prime immagini sono dei render, a seguire il progetto completato ed infine le immagini dell'appartamento prima del cambio look.
Curiosità: l'immobile ha iniziato a ricevere prenotazioni dopo soli 15 minuti che è stato messo sul mercato!
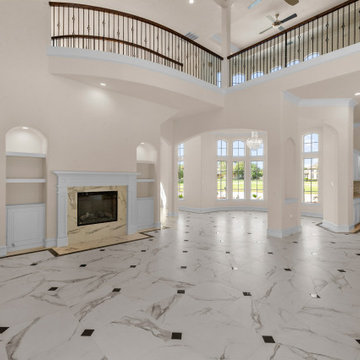
Located on over 2 acres this sprawling estate features creamy stucco with stone details and an authentic terra cotta clay roof. At over 6,000 square feet this home has 4 bedrooms, 4.5 bathrooms, formal dining room, formal living room, kitchen with breakfast nook, family room, game room and study. The 4 garages, porte cochere, golf cart parking and expansive covered outdoor living with fireplace and tv make this home complete.
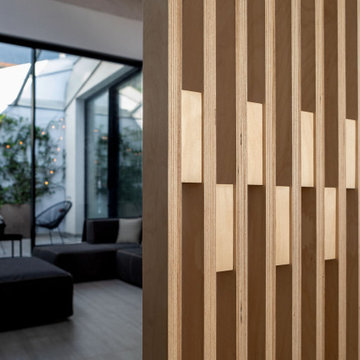
Il pannello scorrevole in doghe di legno divide il living dallo studio. Sullo sfondo, il piccolo cortile illuminato.
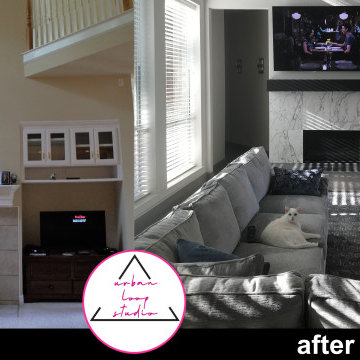
Urban Loop Studio made thousands of decisions in order to get the old space to transform into the new one. Leverage our skill sets so that we can do the same for you. Book your complimentary 15-minute consultation over zoom with us today at www.urbanloopstudio.com/inquire, no matter where you live. We have the ability to design over zoom while screen sharing our 3D models with you (ask for samples)
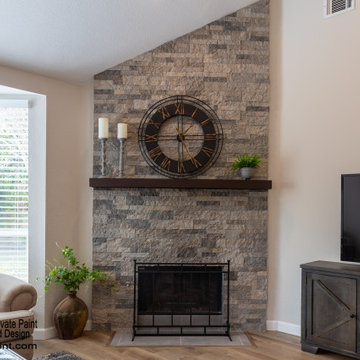
In the Family Room we not only repainted the walls and trim, but also renovated the fireplace area:
> Initially we removed the old white brick around the fireplace opening and the wood mantel over fireplace.
> We then installed mounted rustic fireplace mantel above fireplace.
> Then we installed Spring Creek Blend Faux Stone Veneer below the hearth, on face of fireplace, and above new mantel to ceiling.
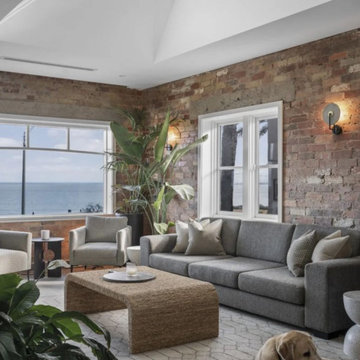
Contempory modern apartment in Melbourne's Bayside.
ABP collabroated with the client on fixtures, finishes, design and the sourcing and supply of custom furniture.
The family room has amazing views of the bay and we wanted to create an indoor / outdoor room
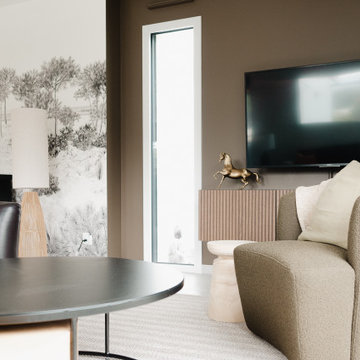
Beaucoup de mes clients me sollicitent pour des projets de décoration dans des maisons contemporaines, avec la même problématique/envie : rendre un intérieur moderne cosy et accueillant ! C’était le cas de mes clients qui m’ont confié la décoration de plusieurs pièces, dont leur salon, dans leur nouvelle maison très contemporaine, afin d’en faire un espace de vie chaleureux et très cosy.
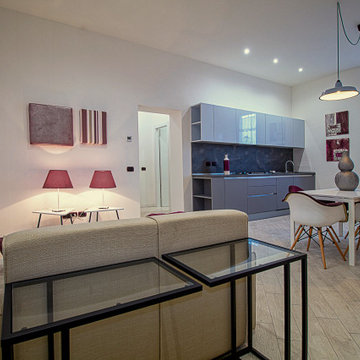
L'intervento ha interessato l'intero appartamento con una ristrutturazione totale.
L'esigenza era trasformare un tipico ambiente sito in una casa dei primi del 900 in un ambiente moderno ma con richiami stilistici tipici del cremonese. In queste zone l'abitudine di avere il bagno direttamente collegato alla cucina era considerato uno standard. La soluzione trovata ha permesso di rendere il tutto adeguato ai tempi ottenendo quindi la massima razionalizzazione degli spazi
343 Billeder af alrum med gulv af porcelænsfliser
11
