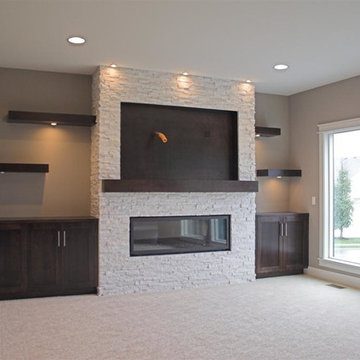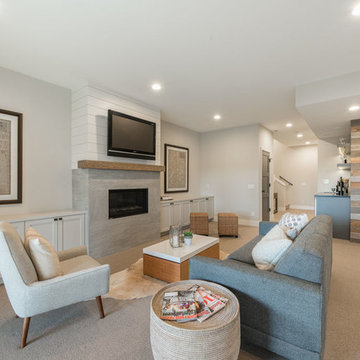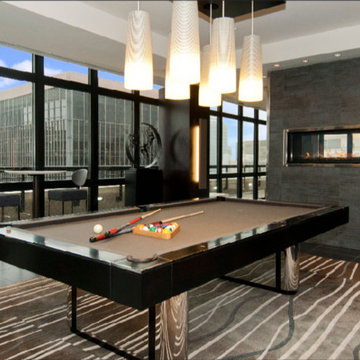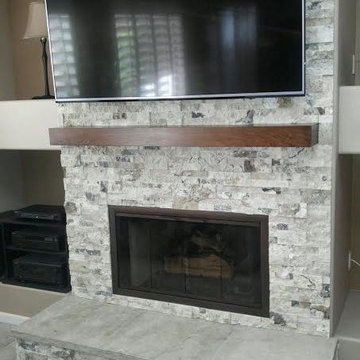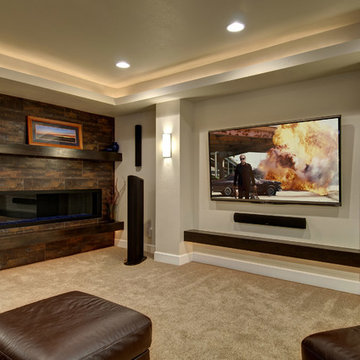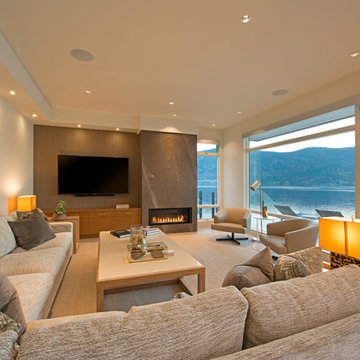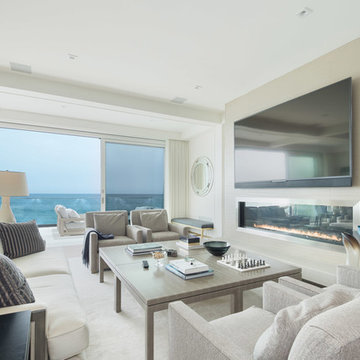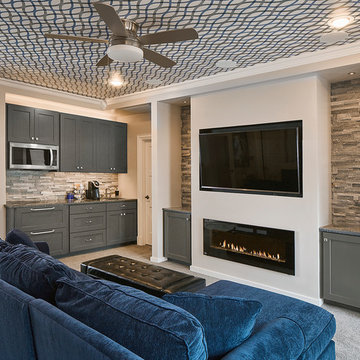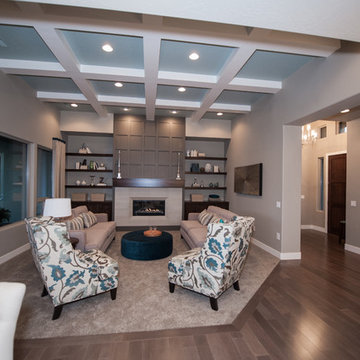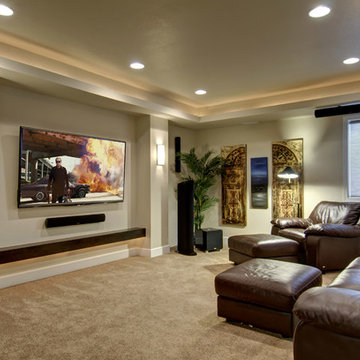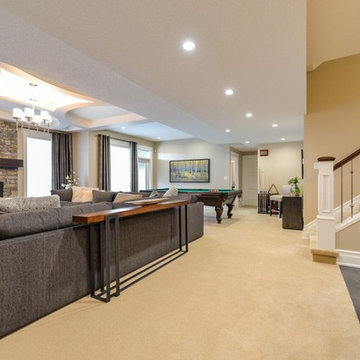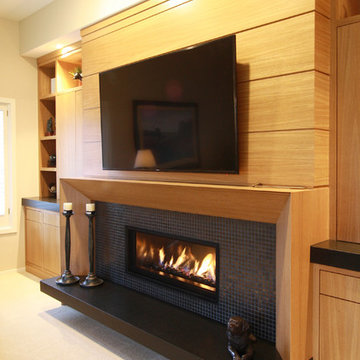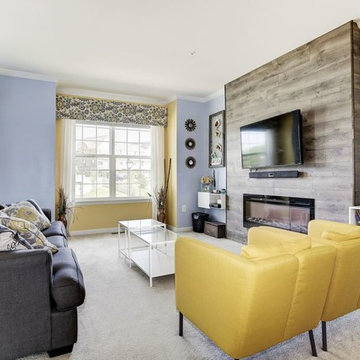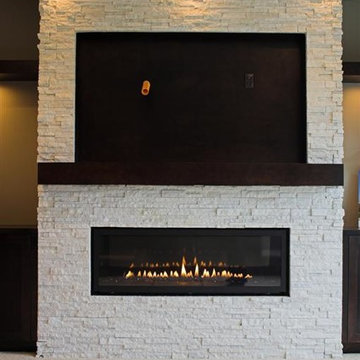304 Billeder af alrum med gulvtæppe og aflang pejs
Sorteret efter:
Budget
Sorter efter:Populær i dag
61 - 80 af 304 billeder
Item 1 ud af 3
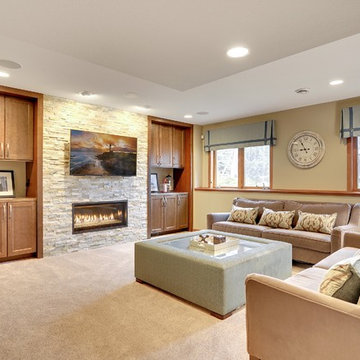
Interior Design by: Sarah Bernardy Design, LLC
Remodel by: Thorson Homes, MN
Photography by: Jesse Angell from Space Crafting Architectural Photography & Video
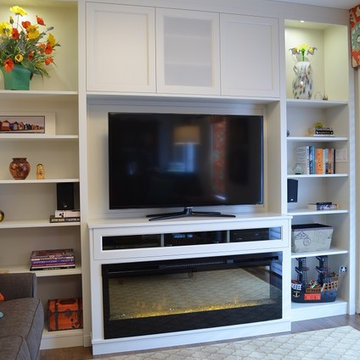
Media equipment incorporated into fireplace cabinet, as part of a wall of custom cabinetry. Electric fireplace is Dimplex BLF50.
Stylish Fireplaces & Interiors
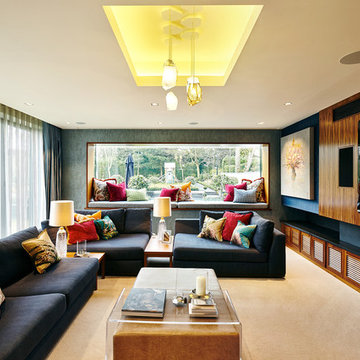
Living room in a modern Cheshire house by Horton and Co.
Craig Magee Photography
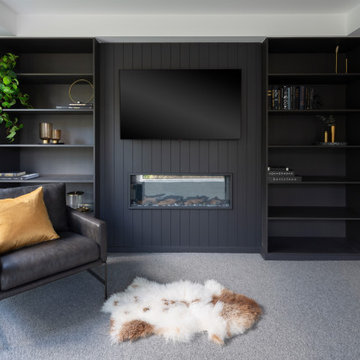
This family home located in the Canberra suburb of Forde has been renovated. This room include custom built in joinery for books, black wall cladding and electric fireplace. The perfect spot to read a good book. Interior design by Studio Black Interiors. Renovation by CJC Constructions. Photography by Hcreations.
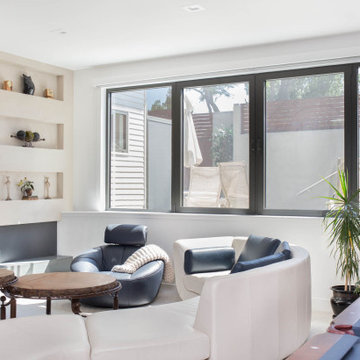
The open space plan on the main level of the Prairie Style home is deceiving of the actual separation of spaces. This home packs a punch with a private hot tub, craft room, library, and even a theater. The interior of the home features the same attention to place, as the natural world is evident in the use of granite, basalt, walnut, poplar, and natural river rock throughout. Floor to ceiling windows in strategic locations eliminates the sense of compression on the interior, while the overall window design promotes natural daylighting and cross-ventilation in nearly every space of the home.
Glo’s A5 Series in double pane was selected for the high performance values and clean, minimal frame profiles. High performance spacers, double pane glass, multiple air seals, and a larger continuous thermal break combine to reduce convection and eliminate condensation, ultimately providing energy efficiency and thermal performance unheard of in traditional aluminum windows. The A5 Series provides smooth operation and long-lasting durability without sacrificing style for this Prairie Style home.
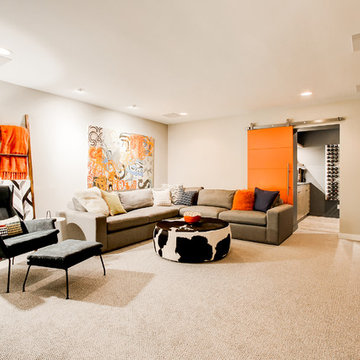
This family room features a custom built-in system housing the TV and a firplace.
Photography by Travis Petersen.
304 Billeder af alrum med gulvtæppe og aflang pejs
4
