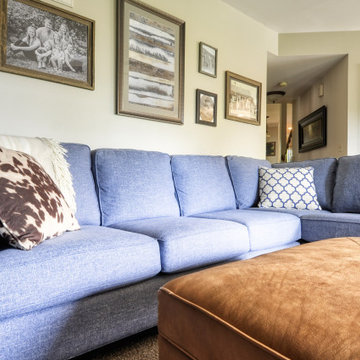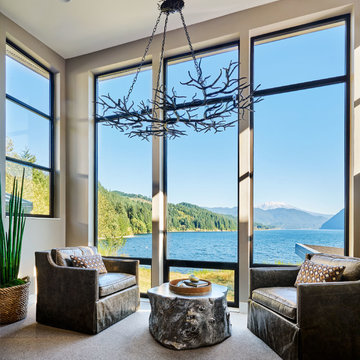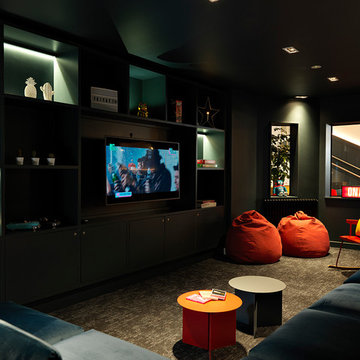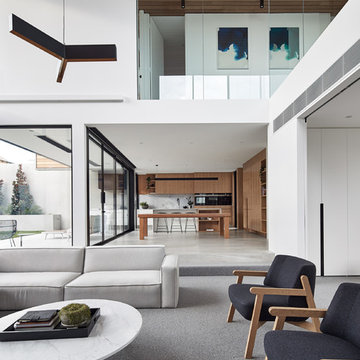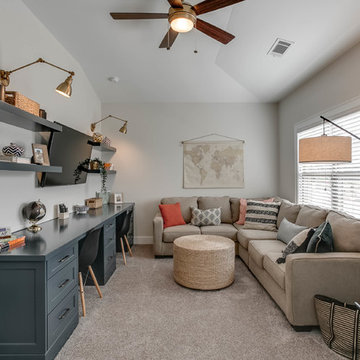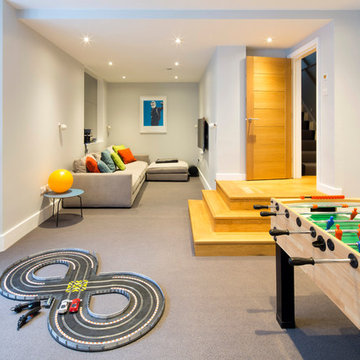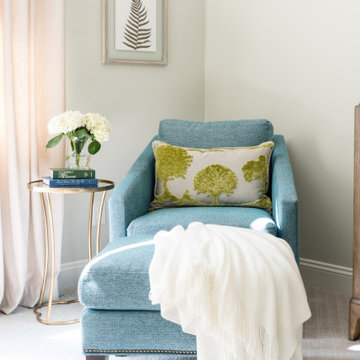2.434 Billeder af alrum med gulvtæppe og gråt gulv
Sorteret efter:
Budget
Sorter efter:Populær i dag
1 - 20 af 2.434 billeder
Item 1 ud af 3

Sparkling Views. Spacious Living. Soaring Windows. Welcome to this light-filled, special Mercer Island home.

LOWELL CUSTOM HOMES, LAKE GENEVA, WI Lower level multi use area. Theater, game room, home bar. Artistic and handcrafted elements are showcased throughout the detailed finishes and furnishings.

Our client wanted a space where she could relax with friends or watch movies in comfort. We started with comfy sofas from Bernhardt in neutral and navy tones, added two swivel chairs from Four Hands. Coffee table, media console and lighting all from Uttermost.

Shiplap and a center beam added to these vaulted ceilings makes the room feel airy and casual.

This large classic family room was thoroughly redesigned into an inviting and cozy environment replete with carefully-appointed artisanal touches from floor to ceiling. Master millwork and an artful blending of color and texture frame a vision for the creation of a timeless sense of warmth within an elegant setting. To achieve this, we added a wall of paneling in green strie and a new waxed pine mantel. A central brass chandelier was positioned both to please the eye and to reign in the scale of this large space. A gilt-finished, crystal-edged mirror over the fireplace, and brown crocodile embossed leather wing chairs blissfully comingle in this enduring design that culminates with a lacquered coral sideboard that cannot but sound a joyful note of surprise, marking this room as unwaveringly unique.Peter Rymwid

Interior Designer: Simons Design Studio
Builder: Magleby Construction
Photography: Alan Blakely Photography

Bright living room with modern fireplace, white brick surround and reclaimed wood mantelpiece.

A fresh take on traditional style, this sprawling suburban home draws its occupants together in beautifully, comfortably designed spaces that gather family members for companionship, conversation, and conviviality. At the same time, it adroitly accommodates a crowd, and facilitates large-scale entertaining with ease. This balance of private intimacy and public welcome is the result of Soucie Horner’s deft remodeling of the original floor plan and creation of an all-new wing comprising functional spaces including a mudroom, powder room, laundry room, and home office, along with an exciting, three-room teen suite above. A quietly orchestrated symphony of grayed blues unites this home, from Soucie Horner Collections custom furniture and rugs, to objects, accessories, and decorative exclamationpoints that punctuate the carefully synthesized interiors. A discerning demonstration of family-friendly living at its finest.

This sophisticated game room provides hours of play for a young and active family. The black, white and beige color scheme adds a masculine touch. Wood and iron accents are repeated throughout the room in the armchairs, pool table, pool table light fixture and in the custom built in bar counter. This pool table also accommodates a ping pong table top, as well, which is a great option when space doesn't permit a separate pool table and ping pong table. Since this game room loft area overlooks the home's foyer and formal living room, the modern color scheme unites the spaces and provides continuity of design. A custom white oak bar counter and iron barstools finish the space and create a comfortable hangout spot for watching a friendly game of pool.
2.434 Billeder af alrum med gulvtæppe og gråt gulv
1

