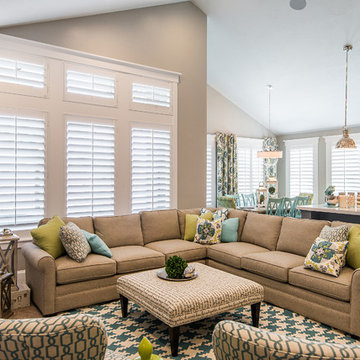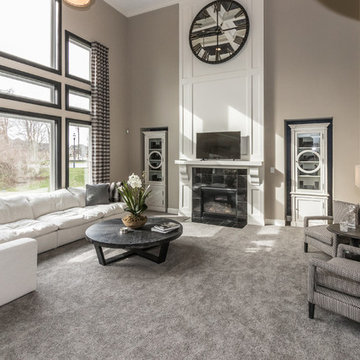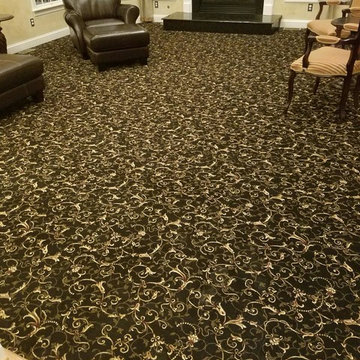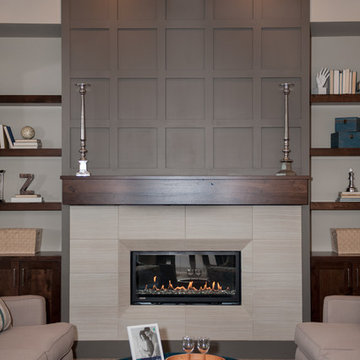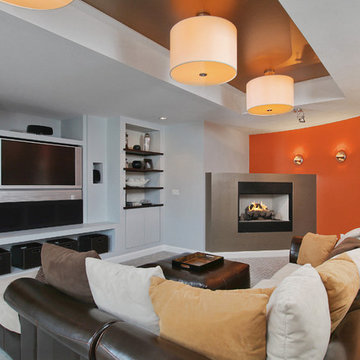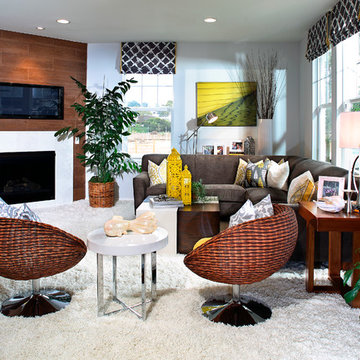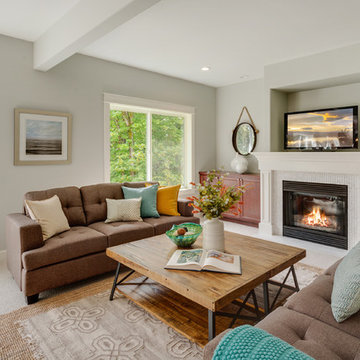7.160 Billeder af alrum med gulvtæppe
Sorteret efter:
Budget
Sorter efter:Populær i dag
81 - 100 af 7.160 billeder
Item 1 ud af 3

New refacing of existing 1980's Californian, Adobe style millwork to this modern Craftsman style.

Heat & Glow Escape-I35 Gas Fireplace Insert with Electric Ember Bed
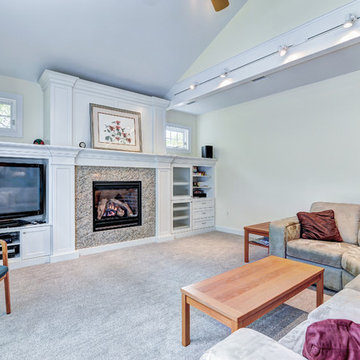
This Ambler, PA family room is truly fit for a family gathering—from the centerpiece fireplace, vaulted ceilings, custom built-in shelving and large comfy couch. This is the perfect room to cozy up in while you watch the snow fall outside. To see the kitchen remodel Meridian Construction also did in this home, head over to our Kitchen Gallery. Design and Construction by Meridian.

Shiplap and a center beam added to these vaulted ceilings makes the room feel airy and casual.

White Entertainment Center
Reclaimed Wood Beam Fireplace
DMW Interior Design
Phots by Andrew Wayne Studios

This roomy 1-story home includes a 2-car garage with a mudroom entry, a welcoming front porch, back yard deck, daylight basement, and heightened 9’ ceilings throughout. The Kitchen, Breakfast Area, and Great Room share an open floor plan with plenty of natural light, and sliding glass door access to the deck from the Breakfast Area. A cozy gas fireplace with stone surround, flanked by windows, adorns the spacious Great Room. The Kitchen opens to the Breakfast Area and Great Room with a wrap-around breakfast bar counter for eat-in seating, and includes a pantry and stainless steel appliances. At the front of the home, the formal Dining Room includes triple windows, an elegant chair rail with block detail, and crown molding. The Owner’s Suite is quietly situated back a hallway and features an elegant truncated ceiling in the bedroom, a private bath with a 5’ shower and cultured marble double vanity top, and a large walk-in closet.

For this project, we were hired to refinish this family's unfinished basement. A few unique components that were incorporated in this project were installing custom bookshelves, wainscoting, doors, and a fireplace. The goal of the whole project was to transform the space from one that was unfinished to one that is perfect for spending time together as a family in a beautiful space of the home.

Flat Panel TV was recessed into opening to appear as a picture frame hung above the fireplace. painted cabinets left and right w/ diagonal mesh to display art. Mantle was also Faux painted.

Builder: Mike Schaap Builders
Photographer: Ashley Avila Photography
Both chic and sleek, this streamlined Art Modern-influenced home is the equivalent of a work of contemporary sculpture and includes many of the features of this cutting-edge style, including a smooth wall surface, horizontal lines, a flat roof and an enduring asymmetrical appeal. Updated amenities include large windows on both stories with expansive views that make it perfect for lakefront lots, with stone accents, floor plan and overall design that are anything but traditional.
Inside, the floor plan is spacious and airy. The 2,200-square foot first level features an open plan kitchen and dining area, a large living room with two story windows, a convenient laundry room and powder room and an inviting screened in porch that measures almost 400 square feet perfect for reading or relaxing. The three-car garage is also oversized, with almost 1,000 square feet of storage space. The other levels are equally roomy, with almost 2,000 square feet of living space in the lower level, where a family room with 10-foot ceilings, guest bedroom and bath, game room with shuffleboard and billiards are perfect for entertaining. Upstairs, the second level has more than 2,100 square feet and includes a large master bedroom suite complete with a spa-like bath with double vanity, a playroom and two additional family bedrooms with baths.
7.160 Billeder af alrum med gulvtæppe
5
