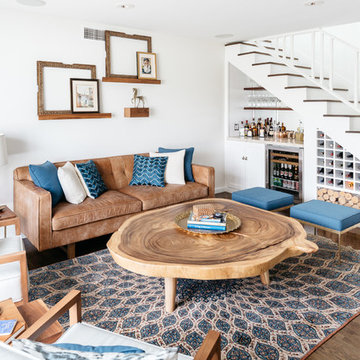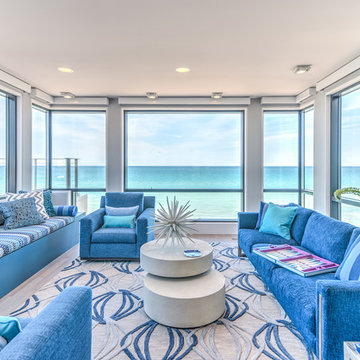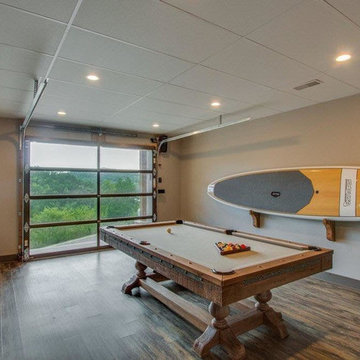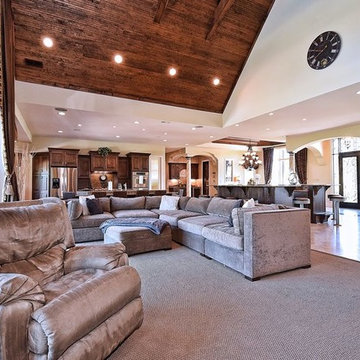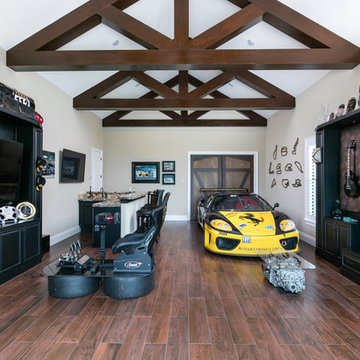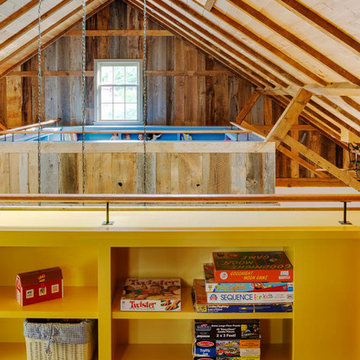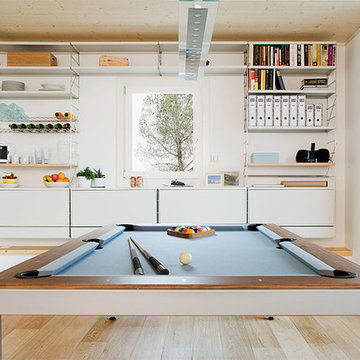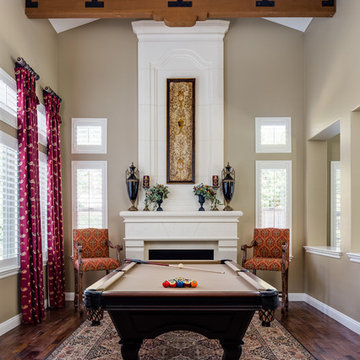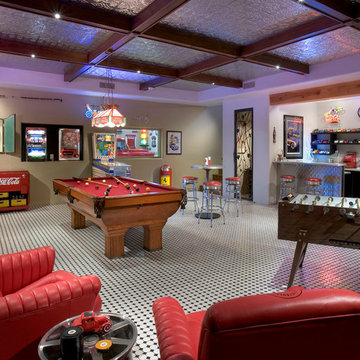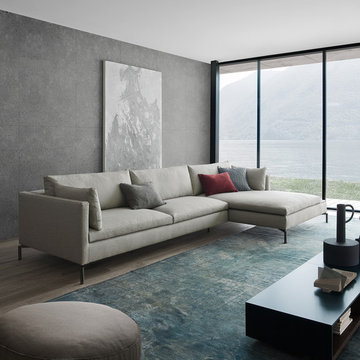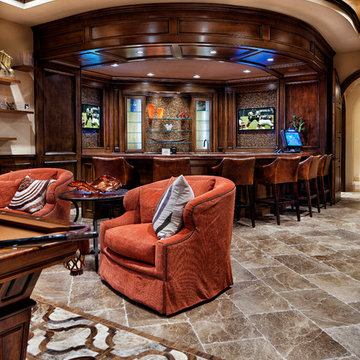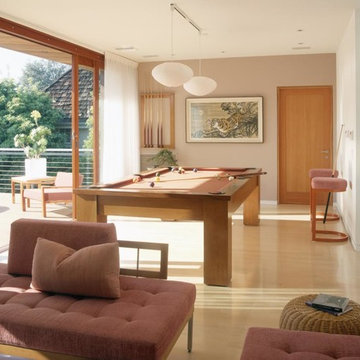18.796 Billeder af alrum med hjemmebar og spilleværelse
Sorteret efter:
Budget
Sorter efter:Populær i dag
21 - 40 af 18.796 billeder
Item 1 ud af 3
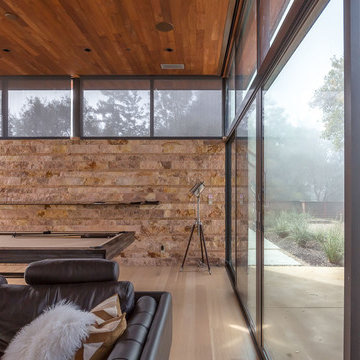
Game room view of the Caldera split face stone wall, the owners found this rock while hiking and asked that it be incorporated into the design. A slim steel shelf cantilevers out from the wall above the Vox billiard table. The exterior patio with seating flanks a new bocce ball court.

The client wanted to update her tired, dated family room. They had grown accustomed to having reclining seats so one challenge was to create a new reclining sectional that looked fresh and contemporary. This one has three reclining seats plus convenient USB ports.
The clients also wanted to be able to eat dinner in the room while watching TV but there was no room for a regular dining table so we designed a custom silver leaf bar table to sit behind the sectional with a custom 1 1/2" Thinkglass art glass top.
New dark wood floors were installed and a custom wool and silk area rug was designed that ties all the pieces together.
We designed a new coffered ceiling with lighting in each bay. And built out the fireplace with dimensional tile to the ceiling.
The color scheme was kept intentionally monochromatic to show off the different textures with the only color being touches of blue in the pillows and accessories to pick up the art glass.

Game room opens to patio through Nana Wall system.
Photo Credit: Vista Estate Visuals
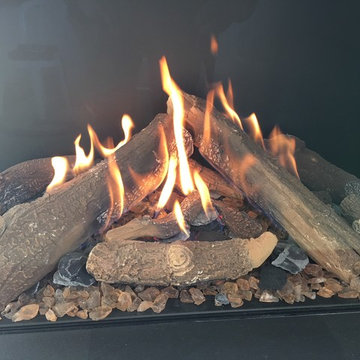
le feu de cheminée sans bois!
Cheminée au gaz naturel avec bûches céramiques et effet de braises...
Sweet Fires à Anglet

hot rolled steel at fireplace • cypress Tex-Gap at TV surround • 80" television • reclaimed barn wood beams • Benjamin Moore hc 170 "stonington gray" paint in eggshell at walls • LED lighting along beam • Ergon Wood Talk Series 9 x 36 floor tile • photography by Paul Finkel 2017

Floating marble hearth in this transitional family room is adjoined by a wet bar for entertaining.

Great Room at lower level with home theater and Acoustic ceiling
Photo by: Jeffrey Edward Tryon
18.796 Billeder af alrum med hjemmebar og spilleværelse
2
