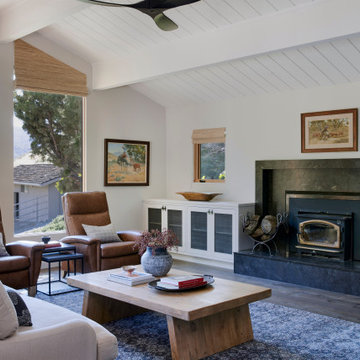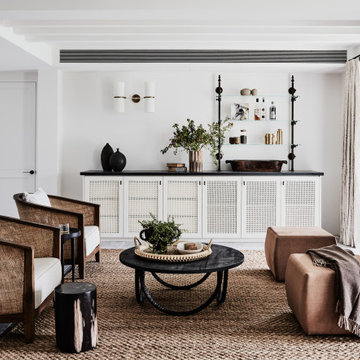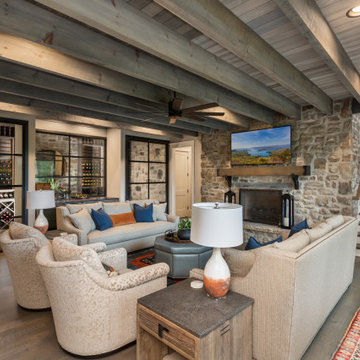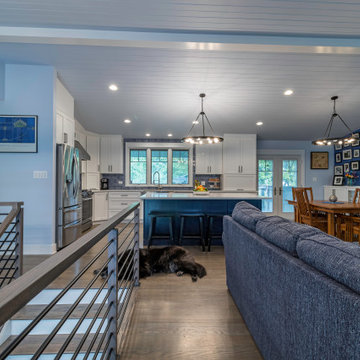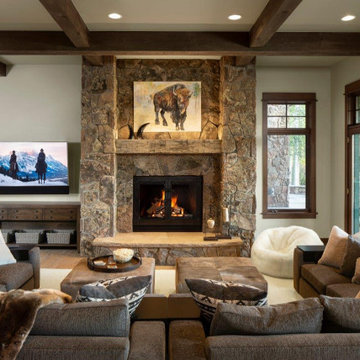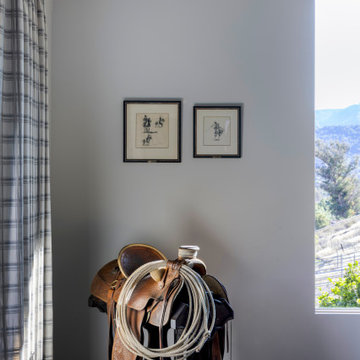191 Billeder af alrum med hjemmebar og synligt bjælkeloft
Sorteret efter:
Budget
Sorter efter:Populær i dag
1 - 20 af 191 billeder
Item 1 ud af 3

We kept the original floors and cleaned them up, replaced the built-in and exposed beams.

While the dramatic, wood burning, limestone fireplace is the focal point of the expansive living area, the decorative cedar beams, crisp white walls, and abundance of natural light embraces the same warm, natural textures and clean lines used throughout the home. A wall of windows and a set of French doors open up to an inviting outdoor living space with a designated dining room, outdoor kitchen, and lounge area.
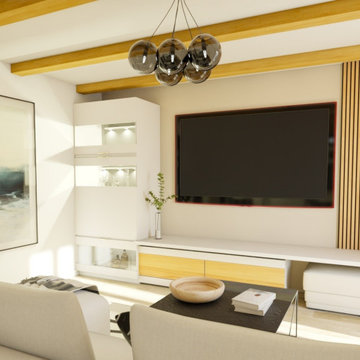
Le coin salon s'articule autour d'une grande composition murale sur-mesure. A gauche de la tv un meuble bar avec rétroéclairage laisse apparaître quelques breuvages, tandis que sur le droite de la tv a été crée un coin détente. Pour gagner en place et en fonctionnalité la partie basse du meuble comprend à la fois des rangements et des assises supplémentaires pour recevoir les amis. Un revêtement mural de tasseaux de bois vient donner du relief à l'ensemble, et ajoute au côté chaleureux de l'espace.

Lower Level Living/Media Area features white oak walls, custom, reclaimed limestone fireplace surround, and media wall - Scandinavian Modern Interior - Indianapolis, IN - Trader's Point - Architect: HAUS | Architecture For Modern Lifestyles - Construction Manager: WERK | Building Modern - Christopher Short + Paul Reynolds - Photo: Premier Luxury Electronic Lifestyles

Relaxed and livable, the lower-level walkout lounge is shaped in a perfect octagon. Framing the 12-foot-high ceiling are decorative wood beams that serve to anchor the room.
Project Details // Sublime Sanctuary
Upper Canyon, Silverleaf Golf Club
Scottsdale, Arizona
Architecture: Drewett Works
Builder: American First Builders
Interior Designer: Michele Lundstedt
Landscape architecture: Greey | Pickett
Photography: Werner Segarra
https://www.drewettworks.com/sublime-sanctuary/
191 Billeder af alrum med hjemmebar og synligt bjælkeloft
1



