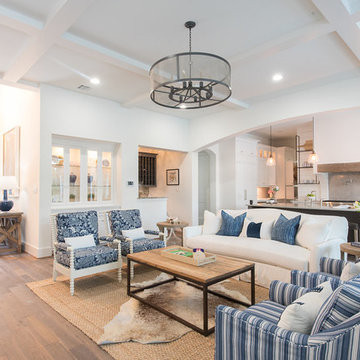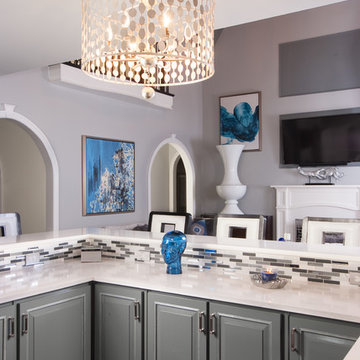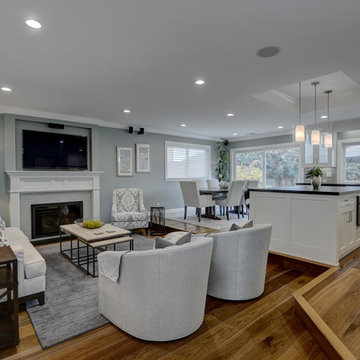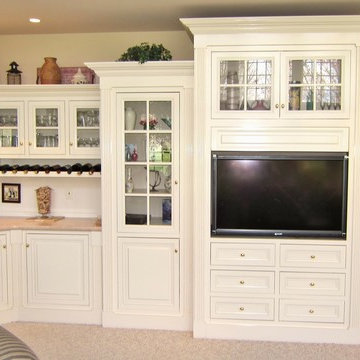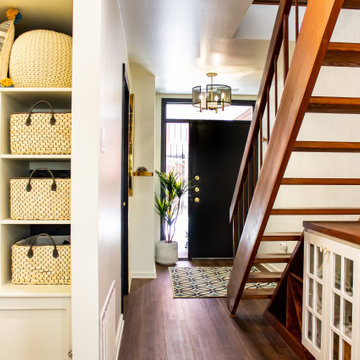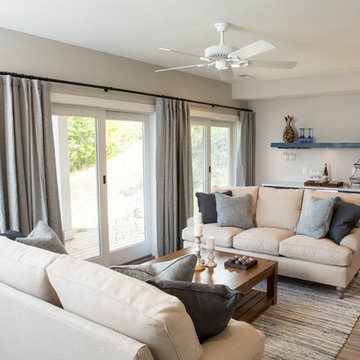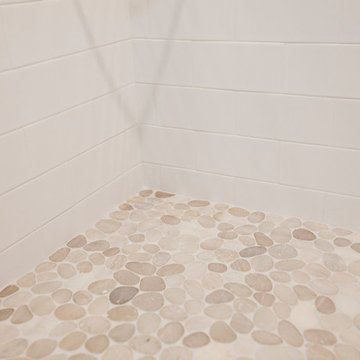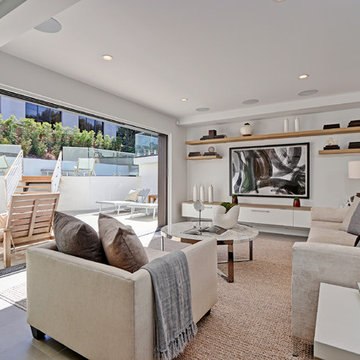2.182 Billeder af alrum med hjemmebar
Sorteret efter:
Budget
Sorter efter:Populær i dag
21 - 40 af 2.182 billeder
Item 1 ud af 3

Tout un bloc multi-fonctions a été créé pour ce beau studio au look industriel-chic. La mezzanine repose sur un coin dressing à rideaux, et la cuisine linéaire en parallèle et son coin dînatoire bar. L'échelle est rangée sur le côté de jour.

Paint by Sherwin Williams - https://goo.gl/nb9e74
Body - Anew Grey - SW7030 - https://goo.gl/rfBJBn
Trim - Dover White - SW6385 - https://goo.gl/2x84RY
Fireplace by Pro Electric Fireplace - https://goo.gl/dWX48i
Fireplace Surround by Eldorado Stone - https://goo.gl/q1ZB2z
Vantage30 in White Elm - https://goo.gl/T6i22G
Hearthstone by Stone NW Inc - Polished Pioneer Sandstone - https://goo.gl/hu0luL
Flooring by Macadam Floor + Design - https://goo.gl/r5rCto
Metropolitan Floor's Wild Thing Maple in Hearth Stone - https://goo.gl/DuC9G8
Windows by Milgard Window + Door - https://goo.gl/fYU68l
Style Line Series - https://goo.gl/ISdDZL
Supplied by TroyCo - https://goo.gl/wihgo9
Lighting by Destination Lighting - https://goo.gl/mA8XYX
Golden Lighting - Modern Chandelier - https://goo.gl/qE8RUD
Kichler Lighting - Modern Pendants - https://goo.gl/RcOqsa
Interior Design by Creative Interiors & Design - https://goo.gl/zsZtj6
Partially Furnished by Uttermost Lighting & Furniture - https://goo.gl/46Fi0h
All Root Company - https://goo.gl/4oTWJS
Built by Cascade West Development Inc
Cascade West Facebook: https://goo.gl/MCD2U1
Cascade West Website: https://goo.gl/XHm7Un
Photography by ExposioHDR - Portland, Or
Exposio Facebook: https://goo.gl/SpSvyo
Exposio Website: https://goo.gl/Cbm8Ya
Original Plans by Alan Mascord Design Associates - https://goo.gl/Fg3nFk
Plan 2476 - The Thatcher - https://goo.gl/5o0vyw
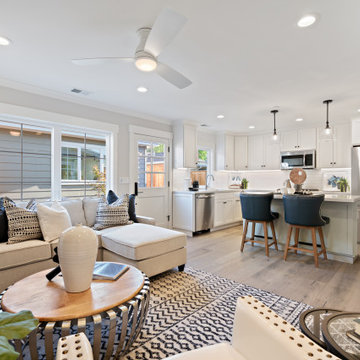
2019 -- Complete re-design and re-build of this 1,600 square foot home including a brand new 600 square foot Guest House located in the Willow Glen neighborhood of San Jose, CA.

This great entertaining space gives snackbar seating with a view of the TV. A sunken family room defines the space from the bar and gaming area. Photo by Space Crafting
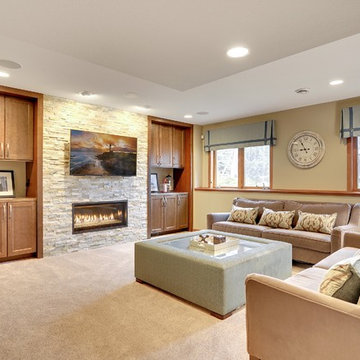
Interior Design by: Sarah Bernardy Design, LLC
Remodel by: Thorson Homes, MN
Photography by: Jesse Angell from Space Crafting Architectural Photography & Video
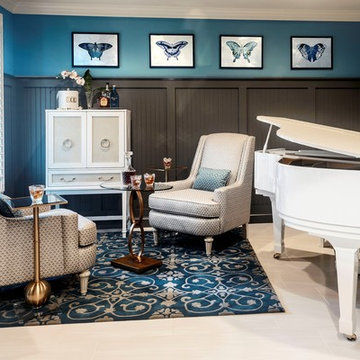
This old-fashioned music room was updated with tall board and batten wainscoting painted in a charcoal gray hue to sit in contrast to the white piano. The gray transitional wing-back chairs, plantation shutters and bar cabinet create a fantastic lounge for enjoying music, conversation and cocktails.

The large open room was divided into specific usage areas using furniture, a custom made floating media center and a custom carpet tile design. The basement remodel was designed and built by Meadowlark Design Build in Ann Arbor, Michigan. Photography by Sean Carter

Classic family room designed with soothing earth tones and pops of green. Custom sofa with 8 way hand tied construction, swivel chairs, custom leather covered ottoman with large rattan tray for serving. Versatile ottomans for extra seating. Former tv built in converted into dry bar.
2.182 Billeder af alrum med hjemmebar
2
