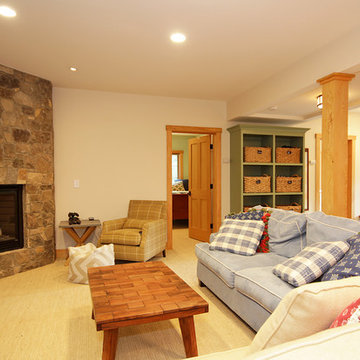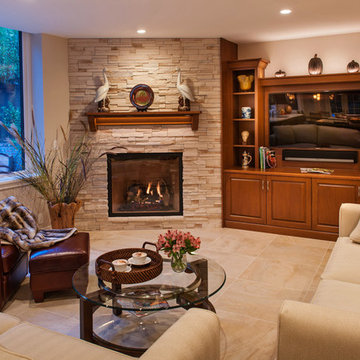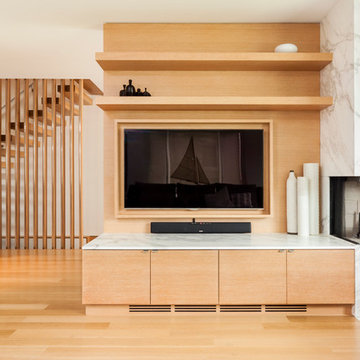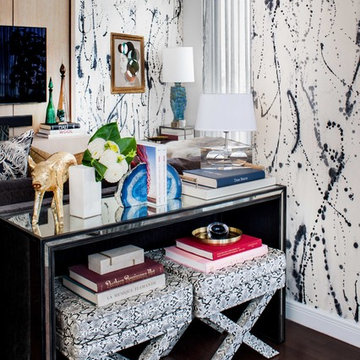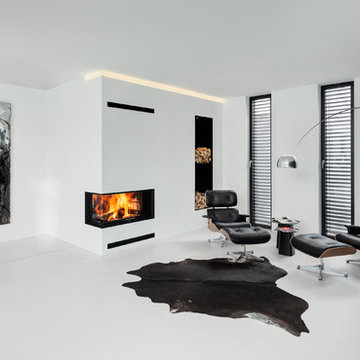379 Billeder af alrum med hjørnepejs
Sorteret efter:
Budget
Sorter efter:Populær i dag
1 - 20 af 379 billeder
Item 1 ud af 3

Builder: Michels Homes
Cabinetry Design: Megan Dent
Interior Design: Jami Ludens, Studio M Interiors
Photography: Landmark Photography

Natural elements and calming colors surround this sitting room. Warmed by a stacked stone fireplace and natural area rug.
Ryan Hainey

The view from the kitchen out is one of my favorite in the house. This really shows you just hoe open this space is. It was a fun challenge to make such an open space feel cozy and homey.
Photo by Kevin Twitty

World Renowned Architecture Firm Fratantoni Design created this beautiful home! They design home plans for families all over the world in any size and style. They also have in-house Interior Designer Firm Fratantoni Interior Designers and world class Luxury Home Building Firm Fratantoni Luxury Estates! Hire one or all three companies to design and build and or remodel your home!
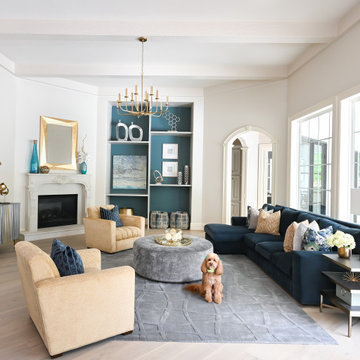
A open floor plan, family room for lounging with family and friends. The fabrics are all family-friendly, durable and stain-resistant. Function meets luxury by mixing bold colors, golds, and easy to clean fabrics.

Southwest Colorado mountain home. Made of timber, log and stone. Stone fireplace. Rustic rough-hewn wood flooring.
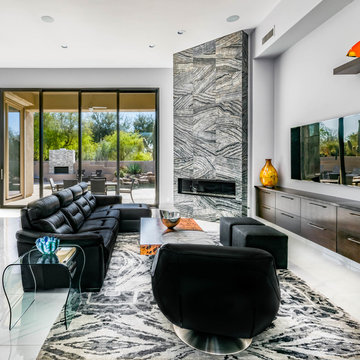
Family room with large corner gas fireplace, wall mounted tv and floating dark wood cabinets. Sliding glass doors open to outdoor living area, fireplace and pool.

Nestled on the side of Vail mountain, this grand fireplace is clad with texture stone slab and ribbed metal on a marble hearth and flanked with unparalleled views.
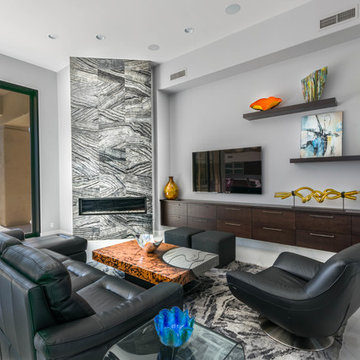
Open living space with corner fireplace, wall mounted TV, floating cabinetry with sliding glass doors opening to outdoor living space and pool. Views of desert landscape.

Lower-level walkout basement is enhanced by the corner stone fireplace, fine oriental rug, Hancock and Moore leather sofa, and Bradington Young reclining chairs. The full kitchen with raised island/bar is open to the room and the large double sliders offer the opportunity for the outside to become a part of the covered loggia and expansive space. Natural slate covers the entire lower level, except for the guest suite, which is carpeted.
Photos taken by Sean Busher [www.seanbusher.com]. Photos owned by Durham Designs & Consulting, LLC.
379 Billeder af alrum med hjørnepejs
1



