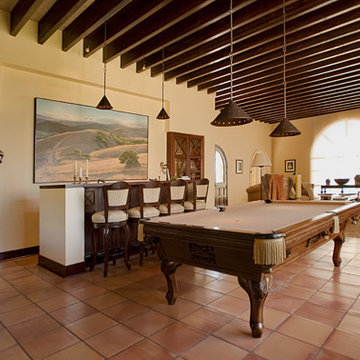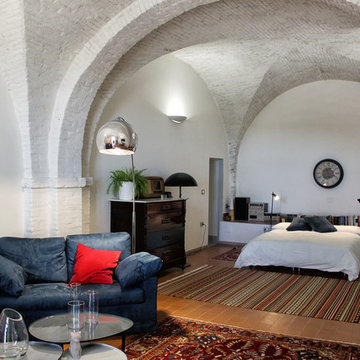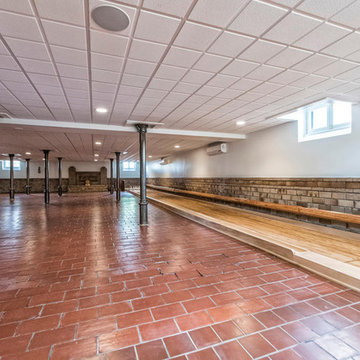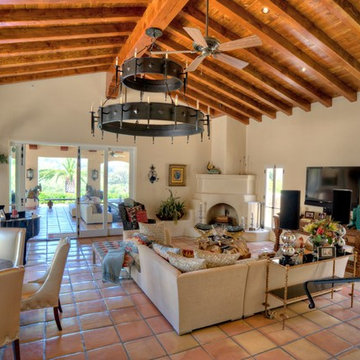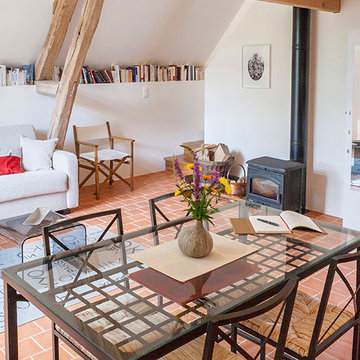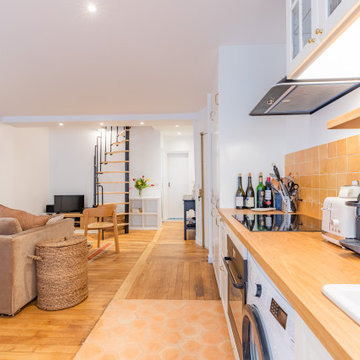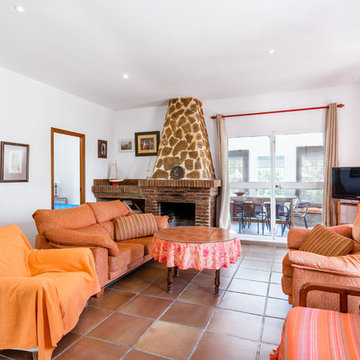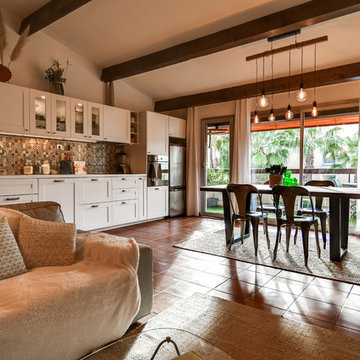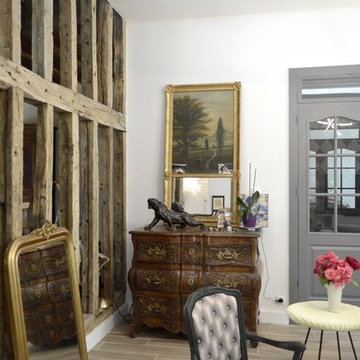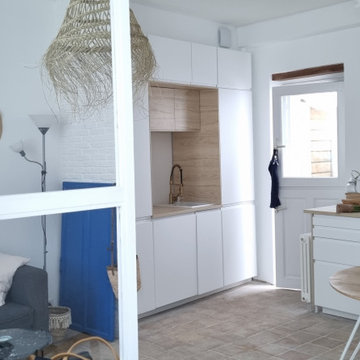343 Billeder af alrum med hvide vægge og gulv af terracotta fliser
Sorteret efter:
Budget
Sorter efter:Populær i dag
201 - 220 af 343 billeder
Item 1 ud af 3
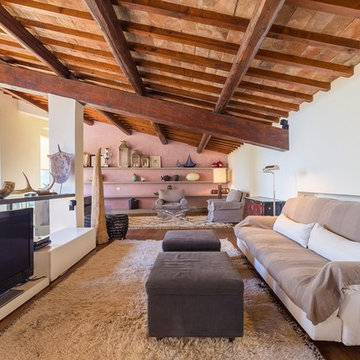
La vecchia limonaia è stata divisa in più livelli recuperando i soffitti originali
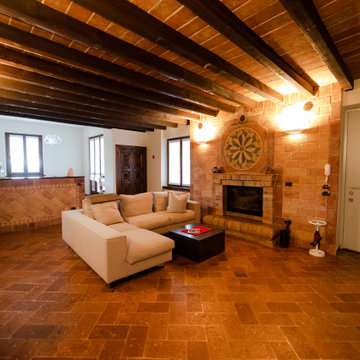
Divano angolare con un tavolino da caffè, contenitore (per poterci inserire la legna per il camino)
Dal divano, essendo angolare, si può godere sia della vista del fuoco del camino che della tv sull'altro lato.
Il pavimento è un cotto toscano rettangolare, come l'assito del soffitto; le travi invece sono in castagno, volutamente anticato.
La parete del camino, il pavimento e le travi sono i veri protagonisti della zona giorno, di conseguenza tutti gli altri arredi sono molto semplici e lineari
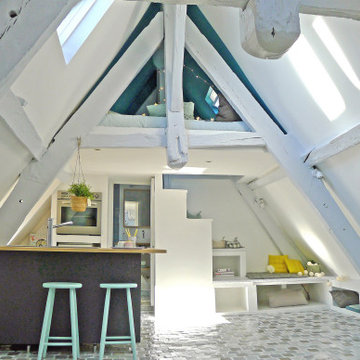
ÉTAT DES LEUX: Situé au dernier étage d’un immeuble du XVIIIe siècle dans le centre historique de Nantes, le studio en "tipi" a beaucoup de charme mais il a été mal entretenu et les agencements sont grossièrement bricolés. La cuisine et la salle de bain notamment sont en très mauvais état et les tomettes anciennes ont subi toute sorte de dommage.
MISSION: L’intervention a consisté à redonner tout son charme au lieu en mettant en valeur son volume, sa luminosité, et à en faire un petit appartement tout confort.
Les poutres en chêne très anciennes et foncées ont été peintes en gris clair ; les tomettes, impossibles à nettoyer en profondeur, ont été repeintes dans différentes nuances de gris clair à la façon d’un damier aléatoire. La cuisine et la salle de douche ont été entièrement refaites tout comme le coin nuit cosy au dessus de la cuisine.
L’ensemble respire, un vrai nid douillet à deux pas du château de Nantes !
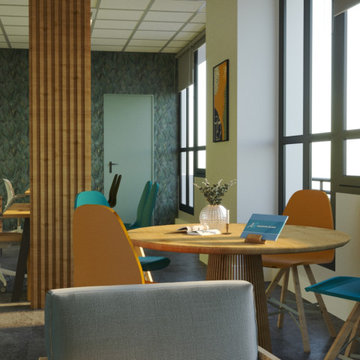
Rénovation de 130 m² en espace de co-working dans la ville de Rueil-Malmaison.
Tous les matériaux ainsi que le mobilier ont minutieusement été pensé puis choisi par notre équipe.
Nous devions optimiser au mieux l’espace de travail tout en gardant une certaine cohésion et harmonie.
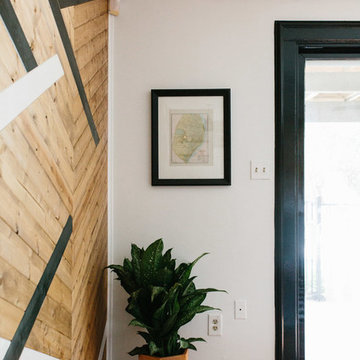
An eclectic, modern media room with bold accents of black metals, natural woods, and terra cotta tile floors. We wanted to design a fresh and modern hangout spot for these clients, whether they’re hosting friends or watching the game, this entertainment room had to fit every occasion.
We designed a full home bar, which looks dashing right next to the wooden accent wall and foosball table. The sitting area is full of luxe seating, with a large gray sofa and warm brown leather arm chairs. Additional seating was snuck in via black metal chairs that fit seamlessly into the built-in desk and sideboard table (behind the sofa).... In total, there is plenty of seats for a large party, which is exactly what our client needed.
Lastly, we updated the french doors with a chic, modern black trim, a small detail that offered an instant pick-me-up. The black trim also looks effortless against the black accents.
Designed by Sara Barney’s BANDD DESIGN, who are based in Austin, Texas and serving throughout Round Rock, Lake Travis, West Lake Hills, and Tarrytown.
For more about BANDD DESIGN, click here: https://bandddesign.com/
To learn more about this project, click here: https://bandddesign.com/lost-creek-game-room/
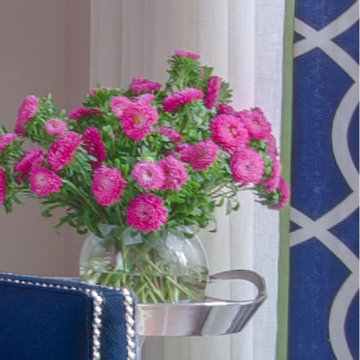
Maximalism at its finest! This tiny little 9 x 11 room got an overhaul. The client's two daughters needed a gathering spot of their own and we packed a lot into this small space. A sectional offers pile up for a movie seating and loads of colorful pillows adds personality and fun. A Oly Studio cocktail table elevates the design.
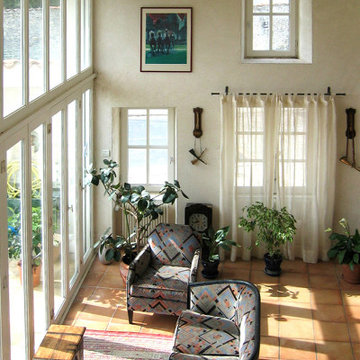
Entre les murs.
Il s’agit d’une petite maison datant de la fin du 19ème siècle, en plein cœur d’un village « Nieul-sur-Mer », situé à quelques kilomètres de La Rochelle (17).
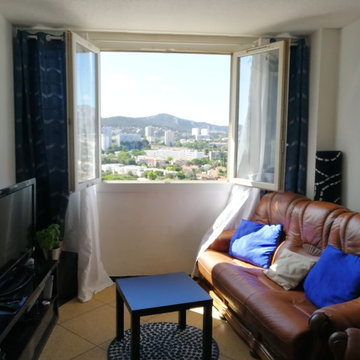
rafraîchissement, désencombrement et aménagement de ce petit salon, en conservant les meubles des occupants
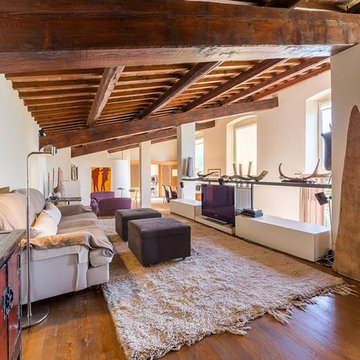
Il salotto con il piano - mensola in acciaio fatto a mano posto tra le due colonne
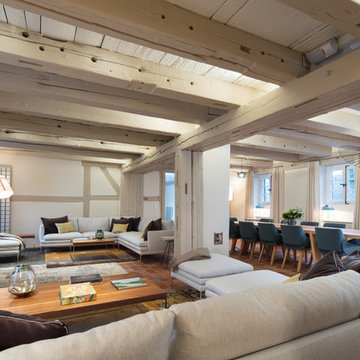
Supperposition des tapis, des canapés s'étalant et des tables pour recevoir. Un travail sur la lumière, la douceur, la convivialité et les couleurs.
343 Billeder af alrum med hvide vægge og gulv af terracotta fliser
11
