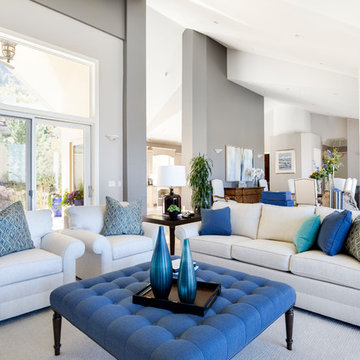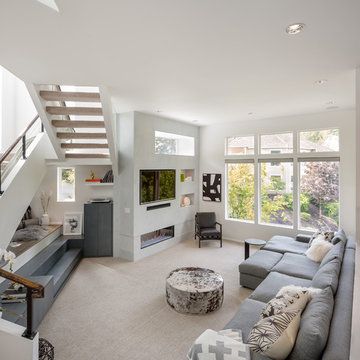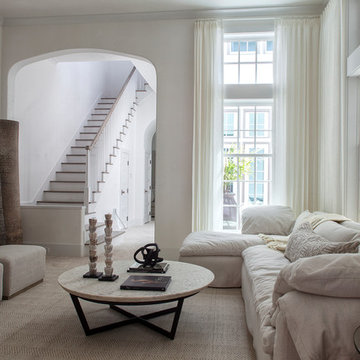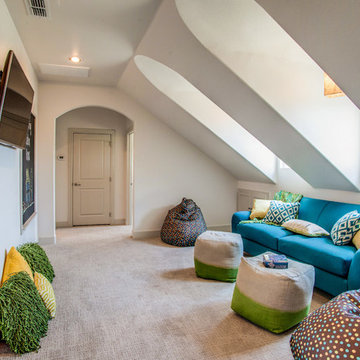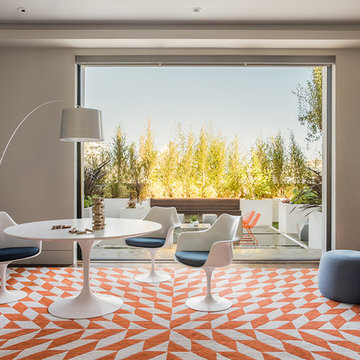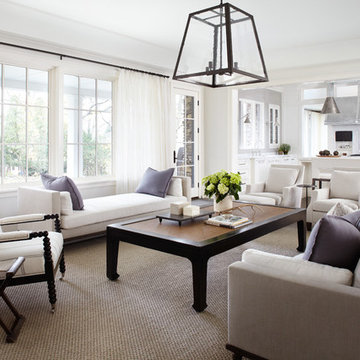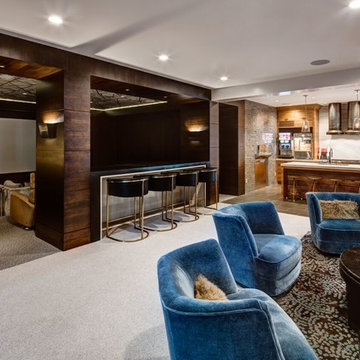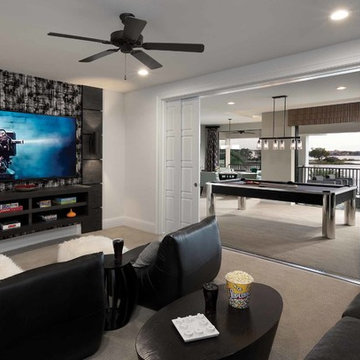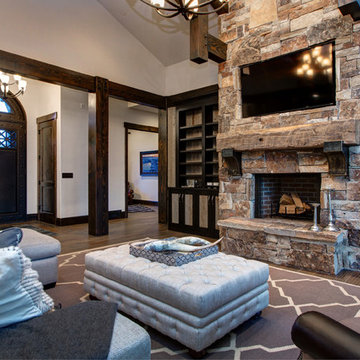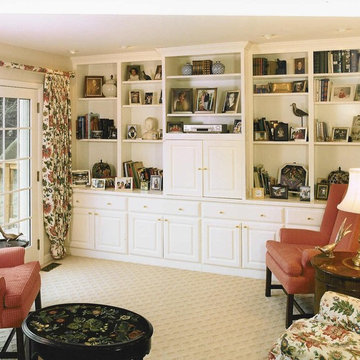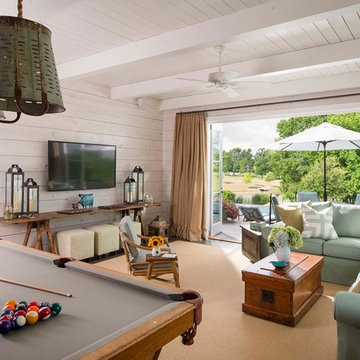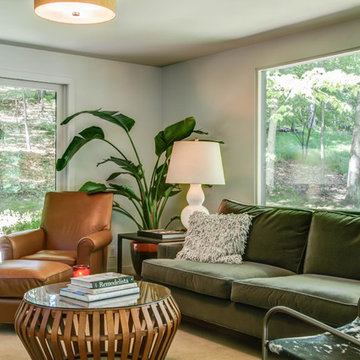3.468 Billeder af alrum med hvide vægge og gulvtæppe
Sorteret efter:
Budget
Sorter efter:Populær i dag
21 - 40 af 3.468 billeder
Item 1 ud af 3
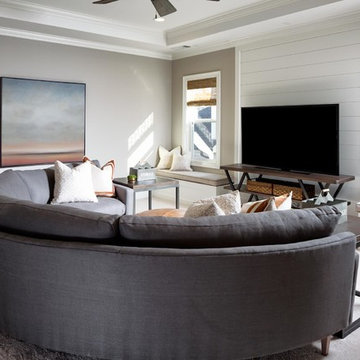
Bonus Room - 1962 Championship Blvd, Franklin, TN 37064, USA, Model Home in the Westhaven community, by Mike Ford Homes. Photography by Marty Paoletta
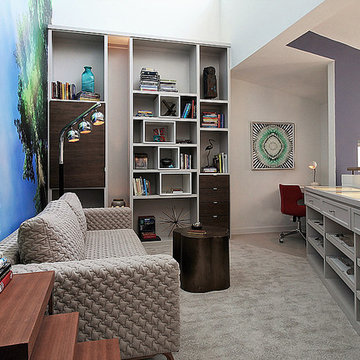
This reading loft features a vibrant 20' high custom nature themed mural. The extra tall custom bookcase designed by Hector Romero Design offers flexible storage with walnut drawers and cabinets for home office use and the contrasting, contrasting, movable display boxes are perfect for highlighting art and accessories. An 80's vintage floor lamp is functional for reading and adds a very hip element to the room. A custom collectors cabinet was also designed by the team and built in - it is completely lit from within and features fabric lined pull out shelves and drawers to display the client's collection of crystals and minerals. More images on our website: http://www.romero-obeji-interiordesign.com

Open plan with modern updates, create this fun vibe to vacation in.
Designed for Profits by Sea and Pine Interior Design for the Airbnb and VRBO market place.

Updated family room in modern farmhouse style with new custom built-ins, new fireplace surround with shiplap, new paint, lighting, furnishings, flooring and accessories.

Family room in the finished basement with an orange and gray color palette and built-in bar.

Our clients lived in a wonderful home they designed and built which they referred to as their dream home until this property they admired for many years became available. Its location on a point with spectacular ocean views made it impossible to resist. This 40-year-old home was state of the art for its time. It was perfectly sited but needed to be renovated to accommodate their lifestyle and make use of current materials. Thus began the 3-year journey. They decided to capture one of the most exquisite views of Boston’s North Shore and do a full renovation inside and out. This project was a complete gut renovation with the addition of a guest suite above the garage and a new front entry.
3.468 Billeder af alrum med hvide vægge og gulvtæppe
2

