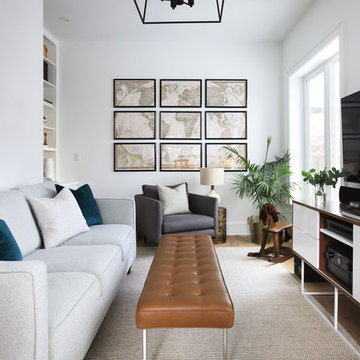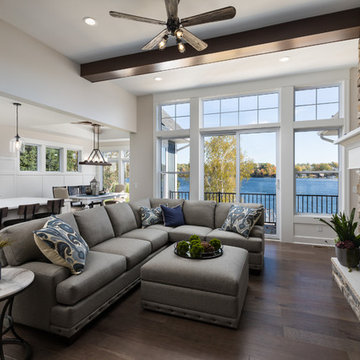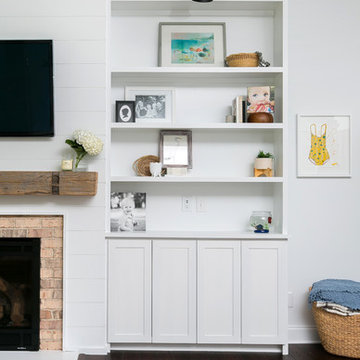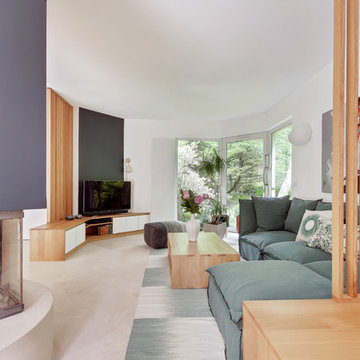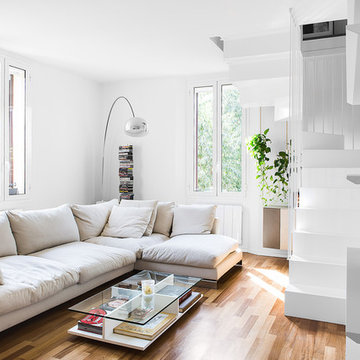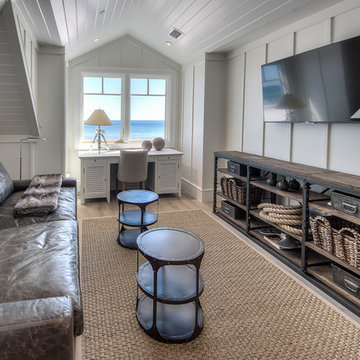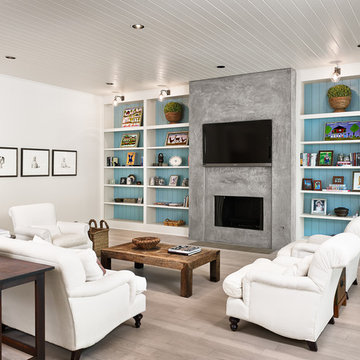13.013 Billeder af alrum med hvide vægge
Sorteret efter:
Budget
Sorter efter:Populær i dag
121 - 140 af 13.013 billeder
Item 1 ud af 3

A storybook interior! An urban farmhouse with layers of purposeful patina; reclaimed trusses, shiplap, acid washed stone, wide planked hand scraped wood floors. Come on in!

Interior Designer: Simons Design Studio
Builder: Magleby Construction
Photography: Alan Blakely Photography
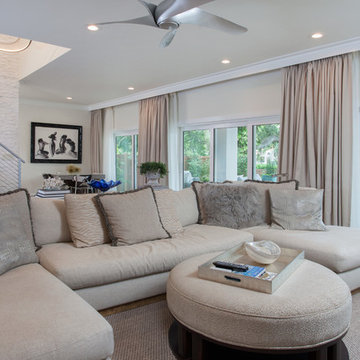
The large Family Room is planned as a lounge space with a u shaped sectional, cocktail ottoman and open view of the rear lanai and pool. The clean low lines of the sectional prevent the furniture from obstructing the view within this open space plan. A Breakfast Table in the rear corner doubles as a work space or gaming table effortlessly.

This mid-century modern adobe home was designed by Jack Wier and features high beamed ceilings, lots of natural light, a swimming pool in the living & entertainment area, and a free-standing grill with overhead vent and seating off the kitchen! Staged by Homescapes Home Staging

Reclaimed flooring and beams by Reclaimed DesignWorks. Photos by Emily Minton Redfield Photography.

The Entire Main Level, Stairwell and Upper Level Hall are wrapped in Shiplap, Painted in Benjamin Moore White Dove. The Flooring, Beams, Mantel and Fireplace TV Doors are all reclaimed barnwood. The inset floor in the dining room is brick veneer. The Fireplace is brick on all sides. The lighting is by Visual Comfort. Bar Cabinetry is painted in Benjamin Moore Van Duesen Blue with knobs from Anthropologie. Photo by Spacecrafting

Flooring: Solid 3/4" x 36 x 36" Custom Walnut Square in Square Parquet Pattern with a heavy hand distress, stain and finish.
Photography:Darlene Halaby Photography
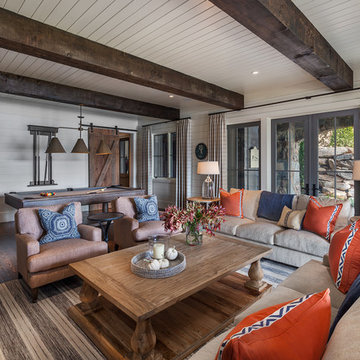
This transitional timber frame home features a wrap-around porch designed to take advantage of its lakeside setting and mountain views. Natural stone, including river rock, granite and Tennessee field stone, is combined with wavy edge siding and a cedar shingle roof to marry the exterior of the home with it surroundings. Casually elegant interiors flow into generous outdoor living spaces that highlight natural materials and create a connection between the indoors and outdoors.
Photography Credit: Rebecca Lehde, Inspiro 8 Studios
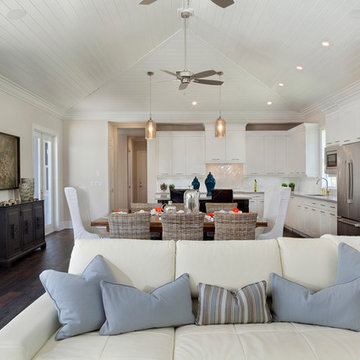
Photography by ibi designs, inc. ( http://www.ibidesigns.com/)

The gathering room in this space is an open concept leading into both the kitchen and dining room. This large area provides the perfect setting to lounge on custom upholstered pieces and custom designed bar feature. The entry way features a one of a kind door and hand painted art pieces.

The new family room addition was designed adjacent to the public park that backs up to the house.
Photo by Erik Kvalsvik
13.013 Billeder af alrum med hvide vægge
7
