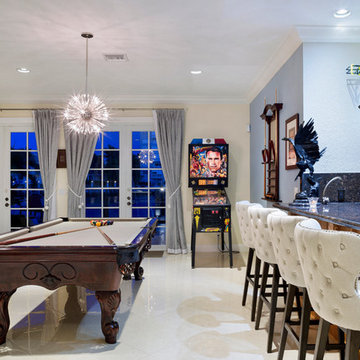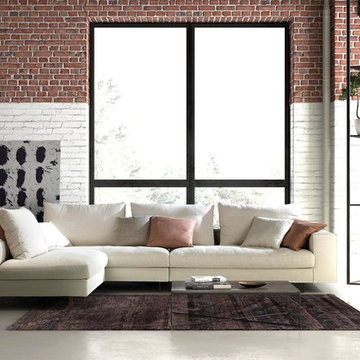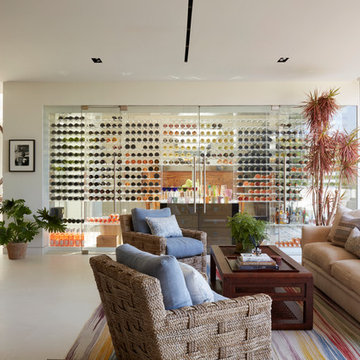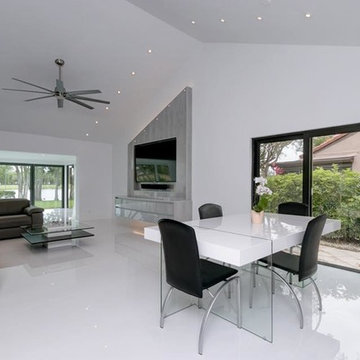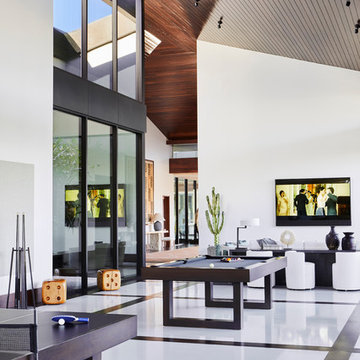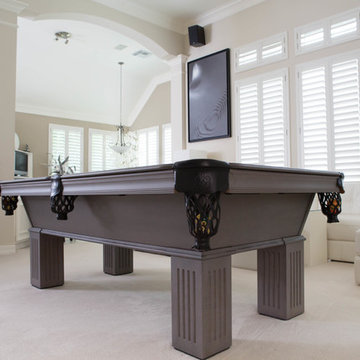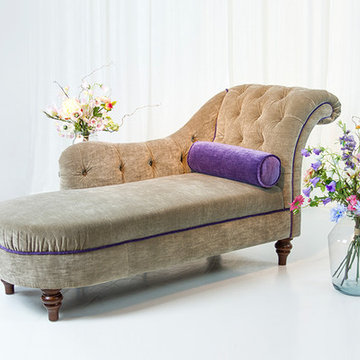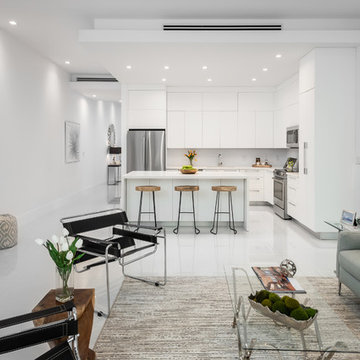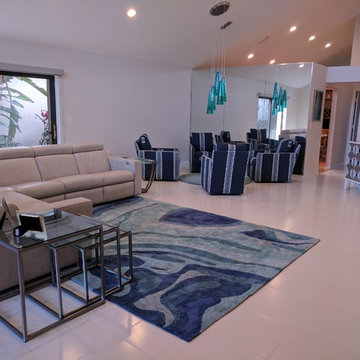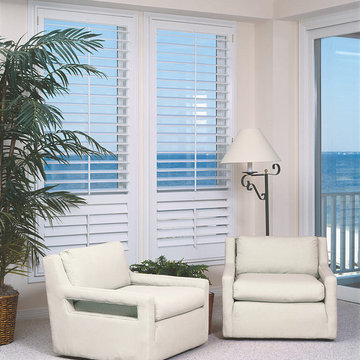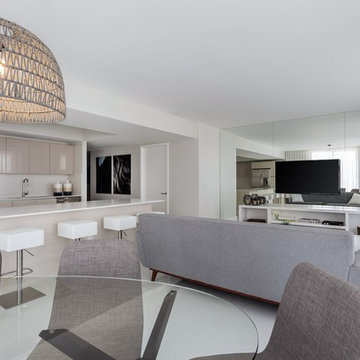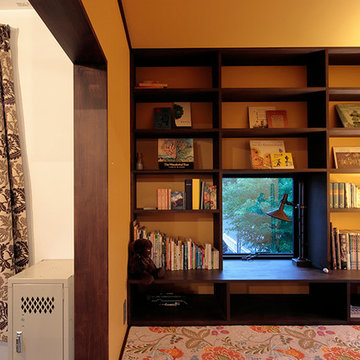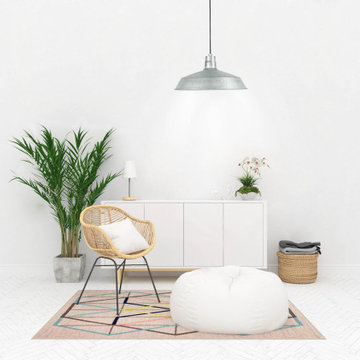502 Billeder af alrum med hvidt gulv uden pejs
Sorteret efter:
Budget
Sorter efter:Populær i dag
161 - 180 af 502 billeder
Item 1 ud af 3
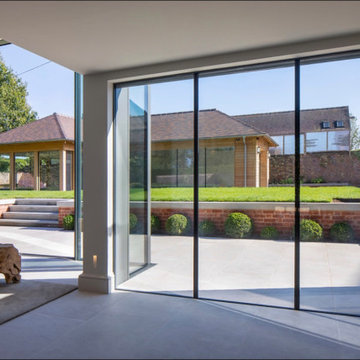
A stunning 16th Century listed Queen Anne Manor House with contemporary Sky-Frame extension which features stunning Janey Butler Interiors design and style throughout. The fabulous contemporary zinc and glass extension with its 3 metre high sliding Sky-Frame windows allows for incredible views across the newly created garden towards the newly built Oak and Glass Gym & Garage building. When fully open the space achieves incredible indoor-outdoor contemporary living. A wonderful project designed, built and completed by Riba Llama Architects & Janey Butler Interiors of the Llama Group of Design companies.
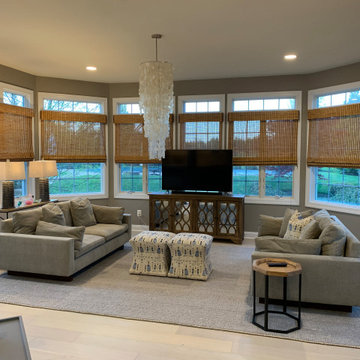
View our photos and video to see how new hardwood flooring transformed this beautiful home! We are still working on updates including new wallpaper and a runner for the foyer and a complete reno of the primary bath. Stay tuned to see those when we are finished.

The homeowner had previously updated their mid-century home to match their Prairie-style preferences - completing the Kitchen, Living and Dining Rooms. This project included a complete redesign of the Bedroom wing, including Master Bedroom Suite, guest Bedrooms, and 3 Baths; as well as the Office/Den and Dining Room, all to meld the mid-century exterior with expansive windows and a new Prairie-influenced interior. Large windows (existing and new to match ) let in ample daylight and views to their expansive gardens.
Photography by homeowner.
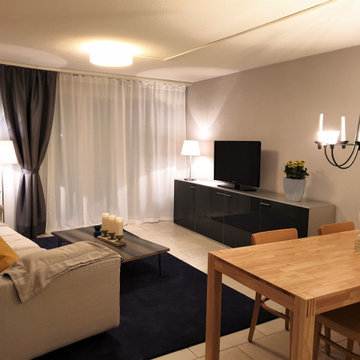
In diesem Raum haben wir keine neue Möbelstücke gekauft sondern viel mit Licht und Dekoration gearbeitet. Zudem haben wir das Layout geändert, sodass das Wohnzimmer nun grösser erscheint.
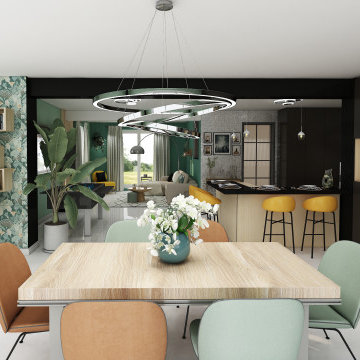
Afin de créer une ambiance chaleureuse dans cette grande pièce, nous avons privilégié le bois, et nous sommes restés dans des mêmes tonalités.
Le grand placard à été crée par un cuisiniste.
Ce grand lustre design a été choisi afin de ne pas obstruer la vue de la baie vitrée.
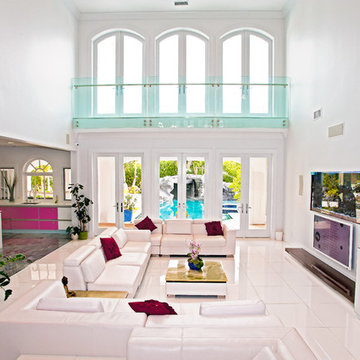
A custom home by Mega Builders ( http://www.megabuilders.com), a Southern California firm that specializes in high-end residences and whole house remodeling projects in the Los Angeles metro area.
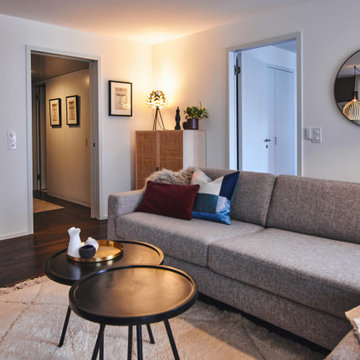
Ein offenes Wohn- und Esszimmer mit Küchenzeile: in Zonen aufgeteilt wird diese relativ kleine Mietwohnung in Zürich's Altstadt zum grosszügigen Raum.
Das Sofa mit Recamière versteckt ein vollständiges Gästebett mit einer 160 cm breiten Matratze. In der Fensternische findet das E-Piano einen perfekten Platz. Die grosse Akzentwand mit Farrow & Ball Farbe bringt Wärme und Struktur in den Raum.
502 Billeder af alrum med hvidt gulv uden pejs
9
