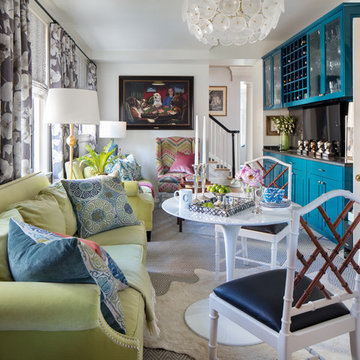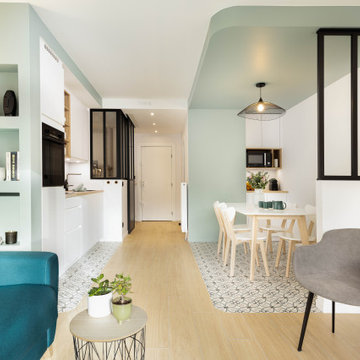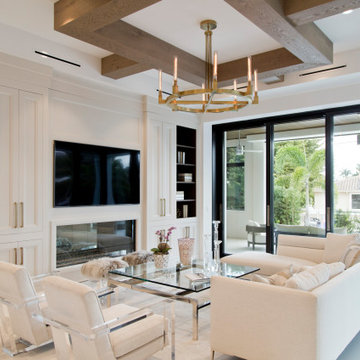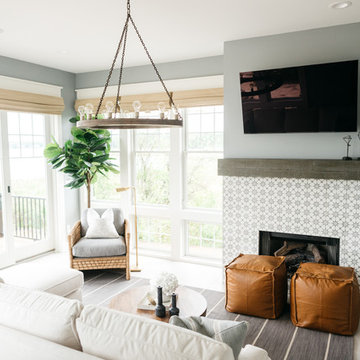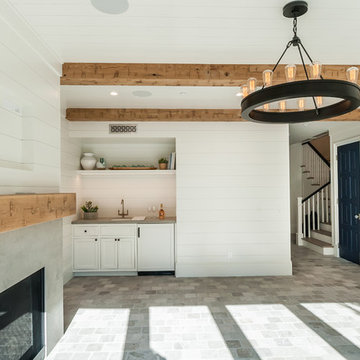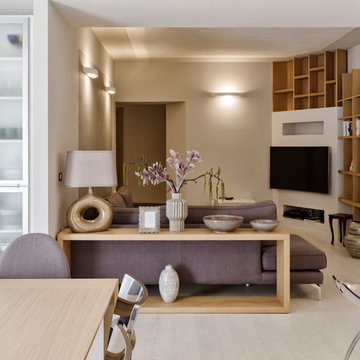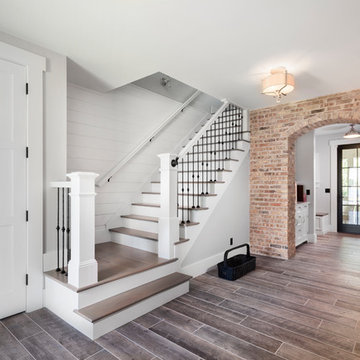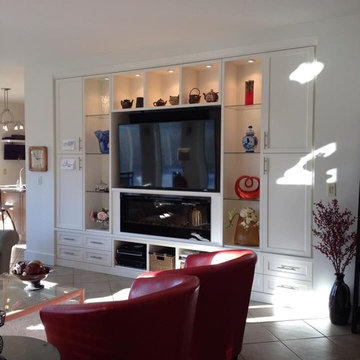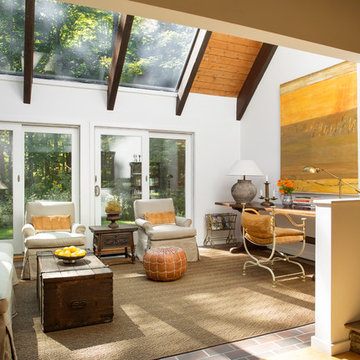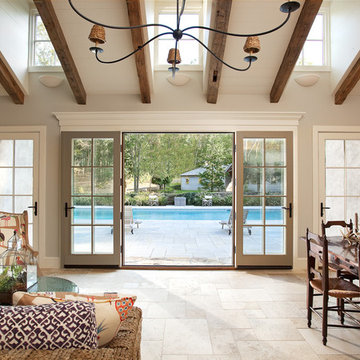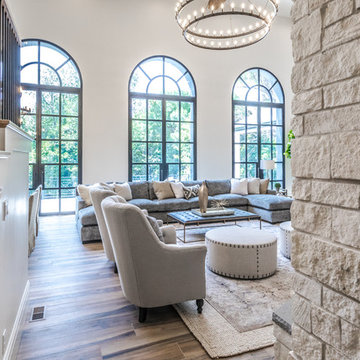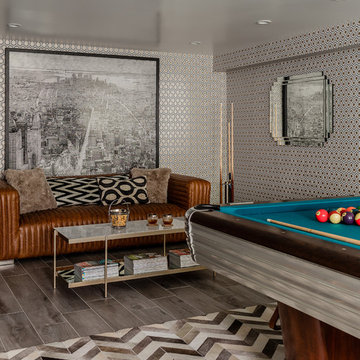7.029 Billeder af alrum med kalkstensgulv og gulv af keramiske fliser
Sorteret efter:
Budget
Sorter efter:Populær i dag
221 - 240 af 7.029 billeder
Item 1 ud af 3
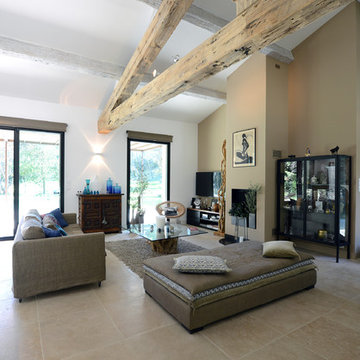
Didier Geminiani
Mélange entre pierre et bois , code couleurs nature ponctué par le bleu profond des coussins et verreries soufflées .
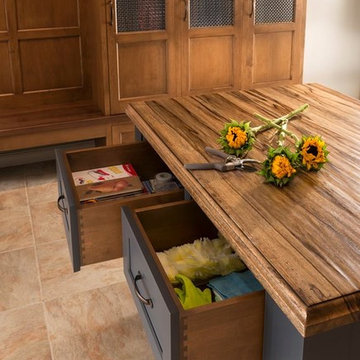
Multi-purpose magnificent cabinets and drawers from Cabinets & Designs and Wood-Mode.

Opposite the kitchen, a family entertainment space features a cast concrete wall. Within the wall niches, there is space for firewood, the fireplace and a centrally located flat screen television. The home is designed by Pierre Hoppenot of Studio PHH Architects.
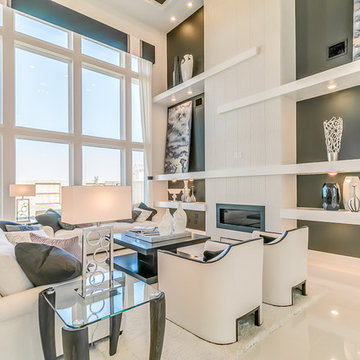
Newmark Homes is attuned to market trends and changing consumer demands. Newmark offers customers award-winning design and construction in homes that incorporate a nationally recognized energy efficiency program and state-of-the-art technology. View all our homes and floorplans www.newmarkhomes.com and experience the NEW mark of Excellence. Photos Credit: Premier Photography
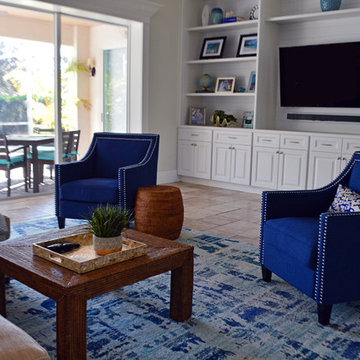
Built-in shelves in the family room allow photos and vases to be displayed, adding a personal touch to the space, while maintaining functionality.
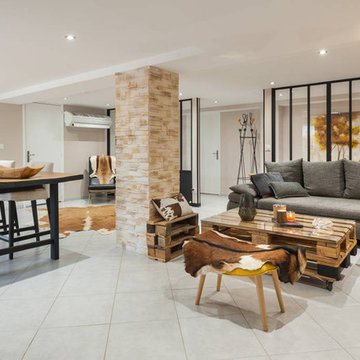
Espace séjour ouvert offrant un espace lecture, salon et salle à manger. Dans une ambiance industrielle grâce à des matériaux de récupération et vieux meubles rénovés
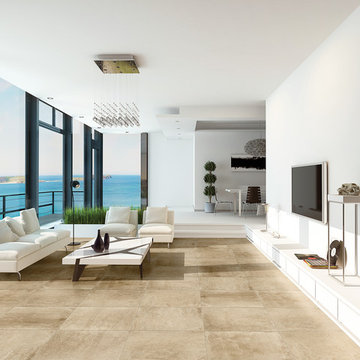
SUMMERVILLE | Photo features Cafe Au Lait in 20x20 | Also available in 12x24 and 18x36
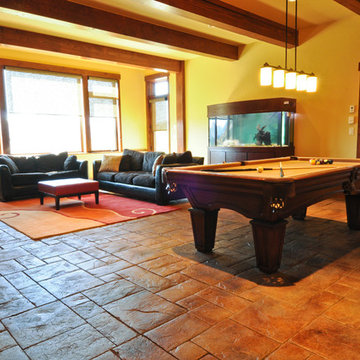
This Exposed Timber Accented Home sits on a spectacular lot with 270 degree views of Mountains, Lakes and Horse Pasture. Designed by BHH Partners and Built by Brian L. Wray for a young couple hoping to keep the home classic enough to last a lifetime, but contemporary enough to reflect their youthfulness as newlyweds starting a new life together.
7.029 Billeder af alrum med kalkstensgulv og gulv af keramiske fliser
12
