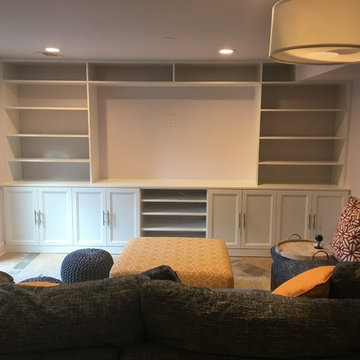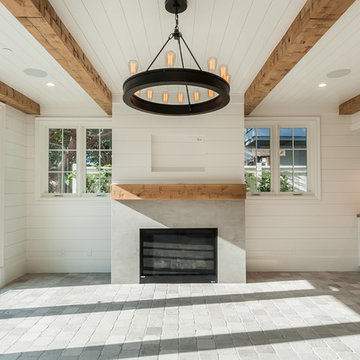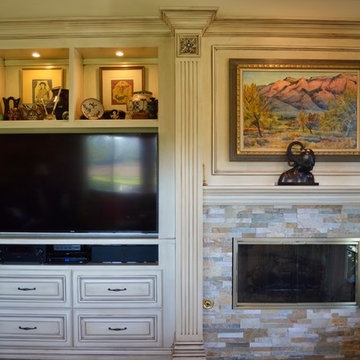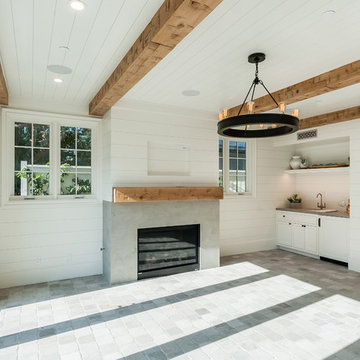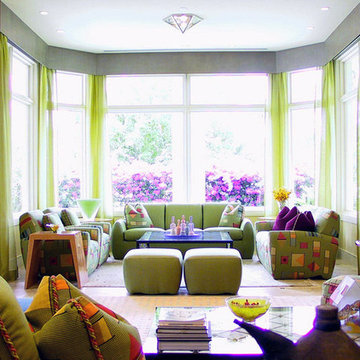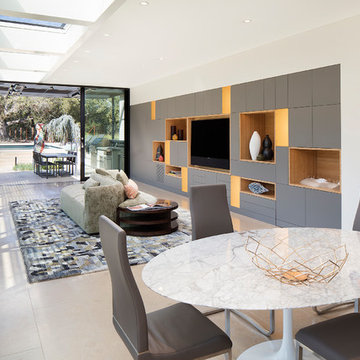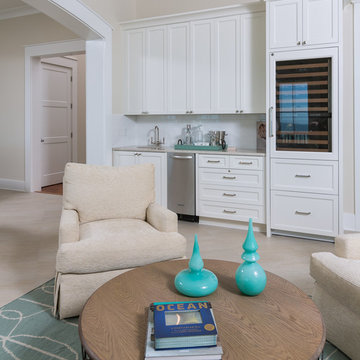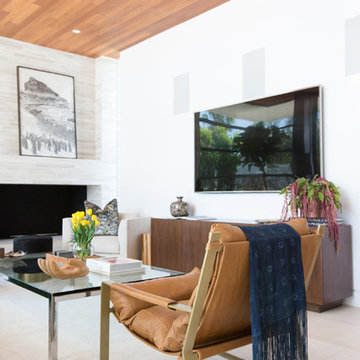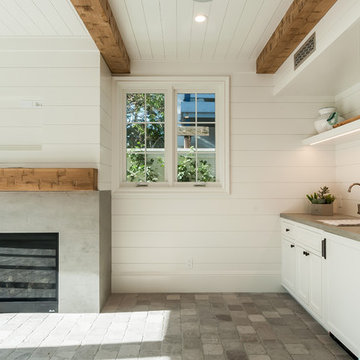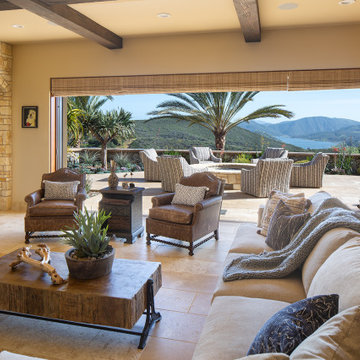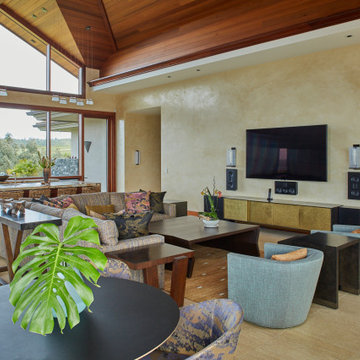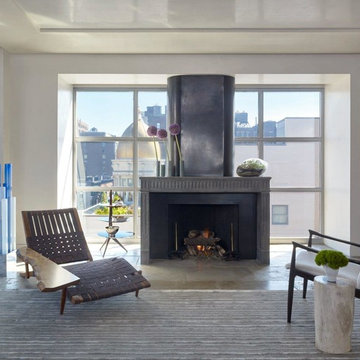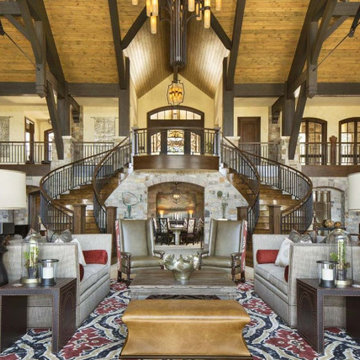162 Billeder af alrum med kalkstensgulv
Sorteret efter:
Budget
Sorter efter:Populær i dag
41 - 60 af 162 billeder
Item 1 ud af 3
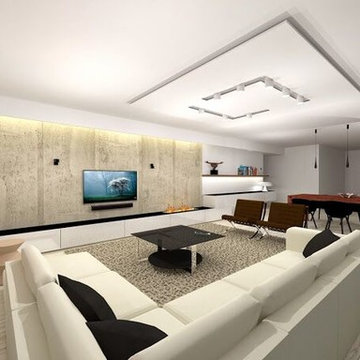
Ventless ethanol Burner, Home Fireplace: Fashion Takes Over the Home The advent of the Fireplace permitting us to bring fire into the home has allowed man to enjoy heat, light, and hot food going back to cave men. Now fast forward to current times, and while we still require heat, light and food – more modern technologies provide these requirements efficiently and conveniently. However the concept of a fireplace and our connection to fire remains.
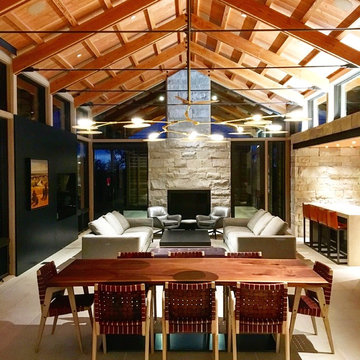
Project in collaboration with Lake Flato Architects - Project team: Ted Flato, Karla Greer & Mindy Gudzinski
Photo by Karla Greer
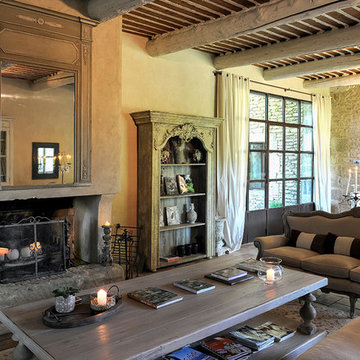
Situated in
a quiet, bucolic setting surrounded by lush apple and cherry orchards, Petit Hopital is a refurbished eighteenth century-shaped farmhouse.
With manicured gardens and pathways that seem as if they emerged from a fairy tale, Petit Hopital is a quintessential Provencal retreat. The villa is in proximity to the magical canal-town of Isle Sur La Sorgue and within comfortable driving distance of Avignon, Carpentras and Orange with all the French culture and
history offered along the way.
The grounds
at Petit Hopital include a pristine swimming pool with a Romanesque fountain.
The interior courtyard features another fountain for even more romantic effect.
Cozy outdoor furniture allows for splendid moments of alfresco dining and lounging.
The
furnishings at Petit Hopital are modern, comfortable and stately, yet rather quaint when juxtaposed against the exposed stone walls.
The plush living room has also been fitted with a fireplace. The villa includes a fully equipped kitchen with center island featuring gas hobs and a separate bar counter connecting via open plan to the formal dining area to help keep the flow of the conversation going.
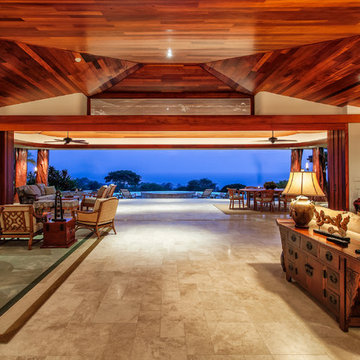
View from front entry of open concept living area, pocket doors leading out to expansive lanai and pool/spa areas.
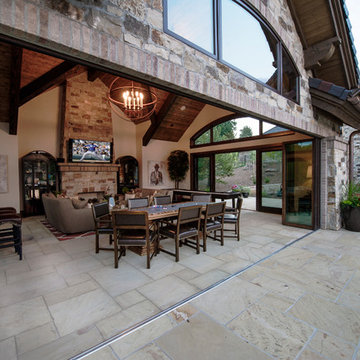
This exclusive guest home features excellent and easy to use technology throughout. The idea and purpose of this guesthouse is to host multiple charity events, sporting event parties, and family gatherings. The roughly 90-acre site has impressive views and is a one of a kind property in Colorado.
The project features incredible sounding audio and 4k video distributed throughout (inside and outside). There is centralized lighting control both indoors and outdoors, an enterprise Wi-Fi network, HD surveillance, and a state of the art Crestron control system utilizing iPads and in-wall touch panels. Some of the special features of the facility is a powerful and sophisticated QSC Line Array audio system in the Great Hall, Sony and Crestron 4k Video throughout, a large outdoor audio system featuring in ground hidden subwoofers by Sonance surrounding the pool, and smart LED lighting inside the gorgeous infinity pool.
J Gramling Photos
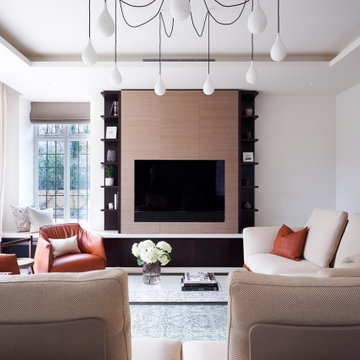
Stunning contemporary living room with full height media unit clad in silk wallpaper and bracketed on each side by dark walnut display shelving. A bench at low level provides concealed storage and becomes a window seat in the far corner. The modern Italian furniture sits perfectly against the crisp white walls.
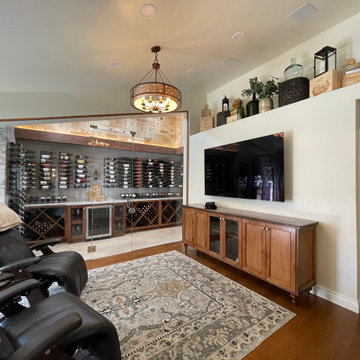
This is a view of the entire great room. We also laid beautiful engineered wood floors, custom media console, New lighting, a side closet for storage, and the full floor to ceiling glass enclosure made with Optic White Clear glass so every bit of the wine room can be seen from when you step into the room and all around.
162 Billeder af alrum med kalkstensgulv
3
