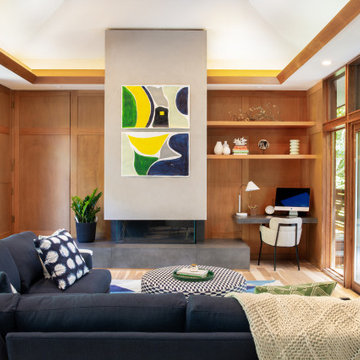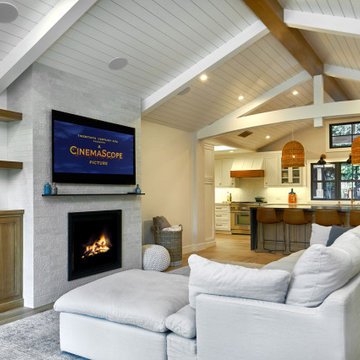4.222 Billeder af alrum med kassetteloft og hvælvet loft
Sorteret efter:
Budget
Sorter efter:Populær i dag
101 - 120 af 4.222 billeder
Item 1 ud af 3

This Australian-inspired new construction was a successful collaboration between homeowner, architect, designer and builder. The home features a Henrybuilt kitchen, butler's pantry, private home office, guest suite, master suite, entry foyer with concealed entrances to the powder bathroom and coat closet, hidden play loft, and full front and back landscaping with swimming pool and pool house/ADU.

Projet de décoration et d'aménagement d'une pièce de vie avec un espace dédié aux activités des enfants et de la chambre parentale.

Stunningly symmetrical coffered ceilings to bring dimension into this family room with intentional & elaborate millwork! Star-crafted X ceiling design with nickel gap ship lap & tall crown moulding to create contrast and depth. Large TV-built-in with shelving and storage to create a clean, fresh, cozy feel!

This new home was built on an old lot in Dallas, TX in the Preston Hollow neighborhood. The new home is a little over 5,600 sq.ft. and features an expansive great room and a professional chef’s kitchen. This 100% brick exterior home was built with full-foam encapsulation for maximum energy performance. There is an immaculate courtyard enclosed by a 9' brick wall keeping their spool (spa/pool) private. Electric infrared radiant patio heaters and patio fans and of course a fireplace keep the courtyard comfortable no matter what time of year. A custom king and a half bed was built with steps at the end of the bed, making it easy for their dog Roxy, to get up on the bed. There are electrical outlets in the back of the bathroom drawers and a TV mounted on the wall behind the tub for convenience. The bathroom also has a steam shower with a digital thermostatic valve. The kitchen has two of everything, as it should, being a commercial chef's kitchen! The stainless vent hood, flanked by floating wooden shelves, draws your eyes to the center of this immaculate kitchen full of Bluestar Commercial appliances. There is also a wall oven with a warming drawer, a brick pizza oven, and an indoor churrasco grill. There are two refrigerators, one on either end of the expansive kitchen wall, making everything convenient. There are two islands; one with casual dining bar stools, as well as a built-in dining table and another for prepping food. At the top of the stairs is a good size landing for storage and family photos. There are two bedrooms, each with its own bathroom, as well as a movie room. What makes this home so special is the Casita! It has its own entrance off the common breezeway to the main house and courtyard. There is a full kitchen, a living area, an ADA compliant full bath, and a comfortable king bedroom. It’s perfect for friends staying the weekend or in-laws staying for a month.
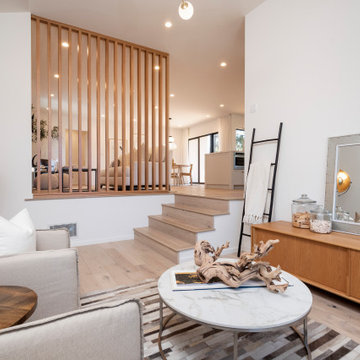
Original sunken room converted to a family/playroom. New steps to connect to entry and common areas. Slated partition wall defines but visually connects with the main level living room

Detail of family room off of kitchen. Tradition style, custom coffered ceiling throughout.

Open plan living, kitchen and dining with catwalk at the upper level make for a very unique space. Contemporary furniture selections and finishes that bling went into every detail. Direct access to wrap around porch.

This House was a true Pleasure to convert from what was a 1970's nightmare to a present day wonder of nothing but high end luxuries and amenities abound!

This loft space was transformed into a cozy media room, as an additional living / family space for entertaining. We did a textural lime wash paint finish in a light gray color to the walls and ceiling for added warmth and interest. The dark and moody furnishings were complimented by a dark green velvet accent chair and colorful vintage Turkish rug.
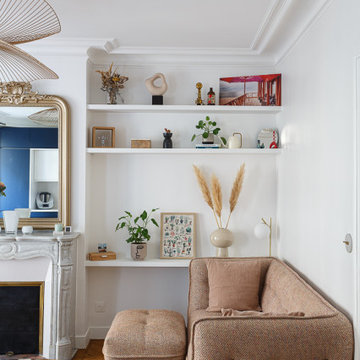
L'objectif principal de ce projet était de transformer ce 2 pièces en 3 pièces, pour créer une chambre d'enfant.
Dans la nouvelle chambre parentale, plus petite, nous avons créé un dressing et un module de rangements sur mesure pour optimiser l'espace. L'espace nuit est délimité par un mur coloré @argilepeinture qui accentue l'ambiance cosy de la chambre.
Dans la chambre d'enfant, le parquet en chêne massif @laparquetterienouvelle apporte de la chaleur à cette pièce aux tons clairs.
La nouvelle cuisine, tendance et graphique, s'ouvre désormais sur le séjour.
Cette grande pièce de vie conviviale accueille un coin bureau et des rangements sur mesure pour répondre aux besoins de nos clients.
Quant à la salle d'eau, nous avons choisi des matériaux clairs pour apporter de la lumière à cet espace sans fenêtres.
Le résultat : un appartement haussmannien et dans l'air du temps où il fait bon vivre !

Luxurious new construction Nantucket-style colonial home with contemporary interior in New Canaan, Connecticut staged by BA Staging & Interiors. The staging was selected to emphasize the light and airy finishes and natural materials and textures used throughout. Neutral color palette with calming touches of blue were used to create a serene lifestyle experience.

This design involved a renovation and expansion of the existing home. The result is to provide for a multi-generational legacy home. It is used as a communal spot for gathering both family and work associates for retreats. ADA compliant.
Photographer: Zeke Ruelas
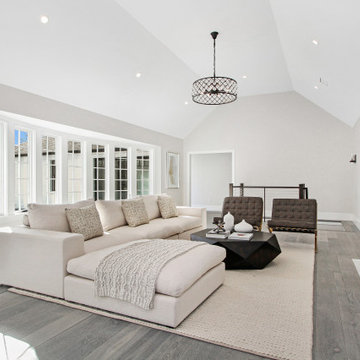
This beautifully renovated ranch home staged by BA Staging & Interiors is located in Stamford, Connecticut, and includes 4 beds, over 4 and a half baths, and is 5,500 square feet.
The staging was designed for contemporary luxury and to emphasize the sophisticated finishes throughout the home.
This open concept dining and living room provides plenty of space to relax as a family or entertain.
No detail was spared in this home’s construction. Beautiful landscaping provides privacy and completes this luxury experience.
4.222 Billeder af alrum med kassetteloft og hvælvet loft
6


